This mixed-use development sets a new benchmark for urban horror
During the Second World War Victoria Street in London’s Westminster was virtually flattened by the Blitz. Unsatisfied, the 1960s intensified the theme of urban devastation by lining the street with a phalanx of inhuman podium slabs. So it is perhaps natural that the scant remnants of the thoroughfare’s historic presence and urban character should now be obliterated by one of the worst office developments central London has ever seen.
Nova is 897,000ft² mixed-use development by Land Securities designed by serial London antagonists PLP Architecture. It comprises five main blocks, three of which form Phase 1 which completed in April. Of these three, two are offices with the third being residential.
The residential block sets the theme nicely. Slammed onto Buckingham Palace Road like a scuttled tanker rotting against a harbour, this pitiless, banal slab reveals elevations of such crass discordancy and geometric awkwardness that they appear to have been designed in the dark. The dead hand of planning is also evident in the precast stone cladding the architects were invariably instructed to use in order to “relate to context.”
No such contextual impediment for the office blocks which form the inevitable main course to the residential wing’s indigestible starter. Picture the urban fabric of Victoria and next door Belgravia as an intricate patchwork of linear terraces stitched onto a needlepoint underlay of squares, streets and parks. Then imagine taking a knife and slicing through this delicate embroidery then trying to fix the damage with lead. This is essentially what the two Nova office buildings do to Victoria.
The terrible duo is expressed as a pair of sliced and chamfered towers that stagger drunkenly up to their full height of eighteen stories. The cladding comprises a relentless and unrelieved sheath of asymmetrically swirling metal fins that gather around gormless triangular openings at the base and whose jagged profiles makes both buildings appear as if they have been afflicted by an advanced stage of chemical disintegration.
But worst of all are the bright red prows that adorn various points of the exterior like the inflamed protruding breasts of demented preening cockerels. These are nothing more than a weak and laughably unconvincing attempt, presumably encouraged once again by guileless planners, to rescue a design characterised by anodyne anonymity with the requisite “landmark feature.”
With corporate poker face presumably intact, Nova pompously describes itself as a “game-changing mixed use scheme, delivering world class offices, contemporary apartments and some of London’s most exciting eateries.” It is indeed game-changing in one sense, this grossly over-scaled and overdeveloped eyesore terrorises its historic surroundings, is completely at odds with its local character and context and promotes an architecture that sets a new benchmark for dystopian dysfunction right in the heart of London.









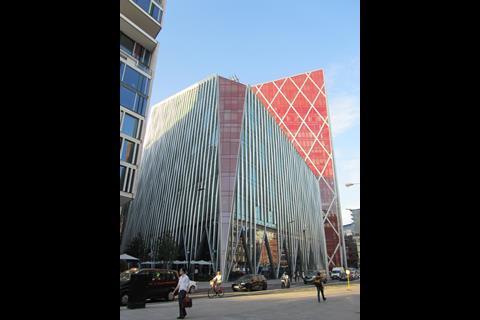
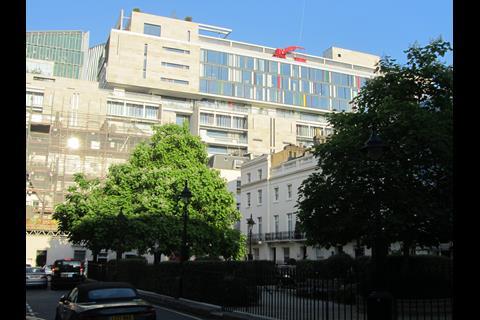
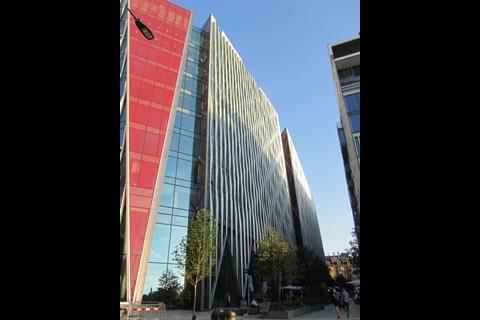
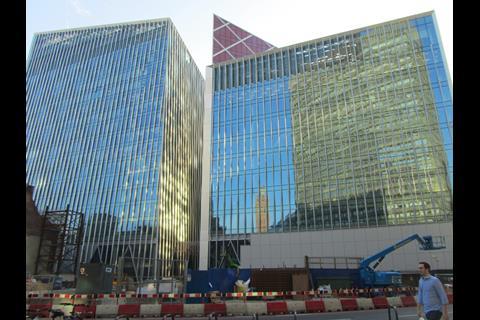
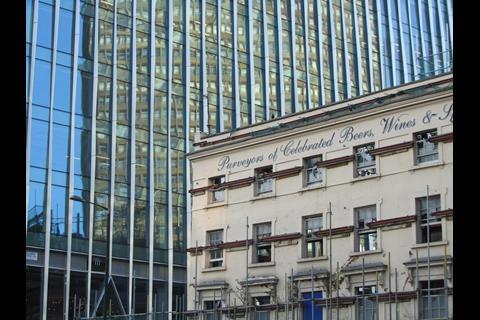
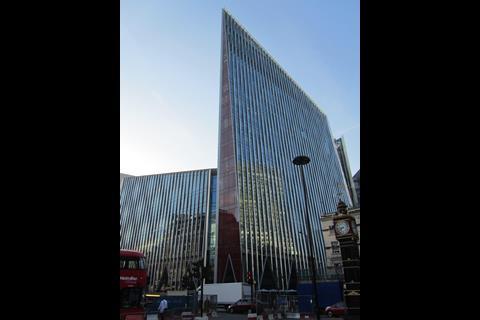
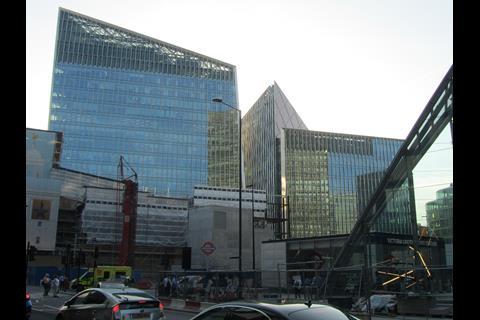










16 Readers' comments