Architects outline thinking behind winning design for £50m Westminster project
The David Adjaye-led team behind the winning concept design for Westminster’s UK Holocaust Memorial has revealed that creating a uniquely British tribute and enhancing its proposed site were key elements of their approach.
A partnership between Adjaye Associates, Ron Arad Architects and landscape specialist Gustafson Porter & Bowman was yesterday confirmed as the unanimous pick of competition jurors for a £50m monument in Victoria Tower Gardens, next to the Houses of Parliament.
The selection panel praised the team’s proposal to create a “living place, not just a monument to something of the past”, with a project that is essentially buried in the southernmost corner of the gardens.
Speaking at the Victoria & Albert Museum, where the competition result was announced, Adjaye said the team had pointedly sought to avoid creating a monument that mirrored those already constructed in countries where Jews, homosexuals, people with disabilities, and other minorities were sent to their deaths.
“We looked at all the memorials that have been made and what struck us about this was that it is part of a different ripple, a different wave,” he said.
“This is not a monument that is in one of the immediate countries where the Holocaust happened, though the Channel Islands did have a camp.
“We had to make a different monument to the ones that were looking at the raw power of the things happening in those countries. We also recognised the power of this site. This was, for us, making a memorial that was next to the Houses of Parliament that is a distinctly British memorial, one that will look at the Holocaust through the lens of the British experience.”
The memorial’s design concept features 23 tall bronze fins, with 22 spaces in between – each representing one of the countries in which Jewish communities were destroyed in the Holocaust. Each gap is also a pathway down into a large hall that serves as the antechamber for the memorial’s learning centre.
Designer Ron Arad said the narrow entry ways, each of which will be different, would force visitors to be “somewhat alone” on their way down.
“We knew we didn’t want to put an object on a pedestal, something you look at as a memorial,” he said. “We wanted to do something that you experience.”
Adjaye said the learning centre that visitors eventually reach was “absolutely welded to the experience of the memorial” and would tell “really powerful stories” of Holocaust survivors and figures such as campaigning MP Eleanor Rathbone and former UK secret service officer Frank Foley, who helped thousands of Jews flee Germany.
“One of the fundamental parts of the learning centre is what we’re calling an ‘orientation space’ where the stories are summarised and people are brought into them very quickly using visual technology for narrations and storytelling,” he said. “There are spaces where different kinds of exhibitions can be had.”
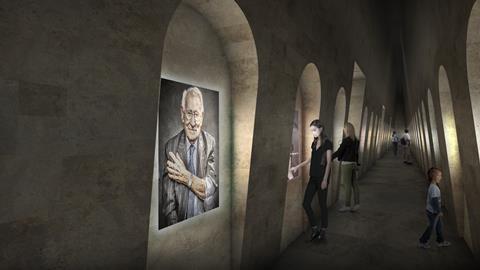
The Adjaye/Arad design includes a “ring” of 100 testimonials around the learning centre.
“We want you to be able to visit each one of these characters, and to be with them, and to hear the stories,” Adjaye said – adding that the centre would also include 21st-century voices.
“We felt that with technology and the way we work we wanted young children to be able to record their testimonials, maybe with stories from their grandparents and their parents,” he said.
Adjaye added that visitors would depart from the memorial by a route that would see them “rise above” the learning centre and “oversee the people who are coming in for the first time”.
Using Victoria Tower Gardens for the memorial has come under fire from some quarters for infringing on green space in the heart of the capital, suggestions that both Arad and project landscape architect Neil Porter refute.
“We’re enhancing it; we’re lifting it,” Arad said, referring to the raised platform incorporated into the design.
“The view of the river is enhanced and the joy of the park is enhanced.”
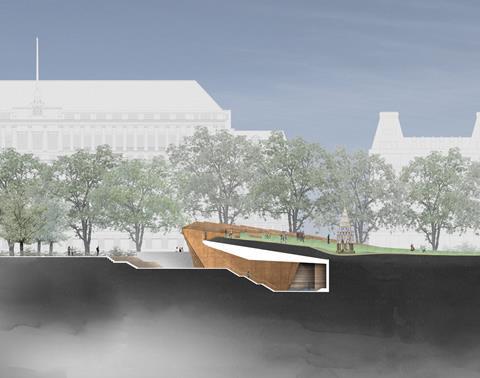
Porter said the memorial would leave the gardens fundamentally intact – with views from the Houses of Parliament protected.
“Our plan is to keep the garden as it is, but slightly move the path to see views of the Thames before descending down past the Buxton Memorial into the main entrance,” he said.
“It’s a garden that a lot of Londoners really love and we wanted to make sure that could continue; that it became a place where families and individuals could contemplate, relax, and enjoy their environment without [the memorial being a] bristling tension in the distance.”
Porter said the raised design of the memorial would “shield” the garden from the traffic noise of Lambeth Bridge, and create a “balcony view” back to parliament.
Peter Bazalgette, who is chair of the UK Holocaust Memorial Foundation and chaired the competition jury, said it was hoped that the memorial would open in 2021.


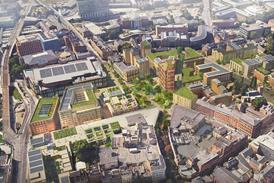
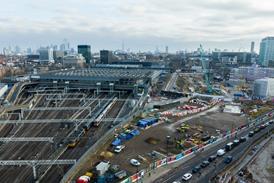
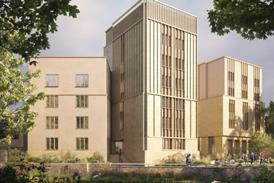
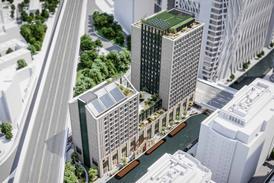



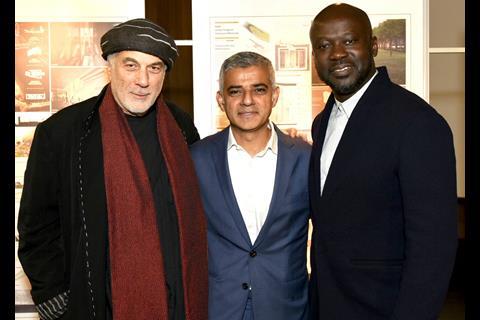
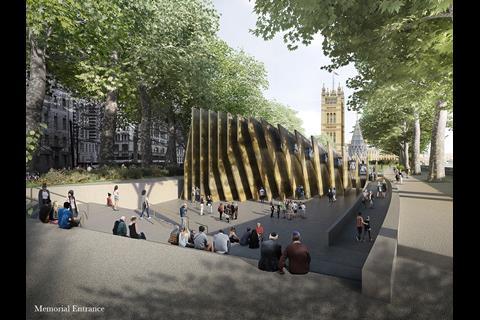
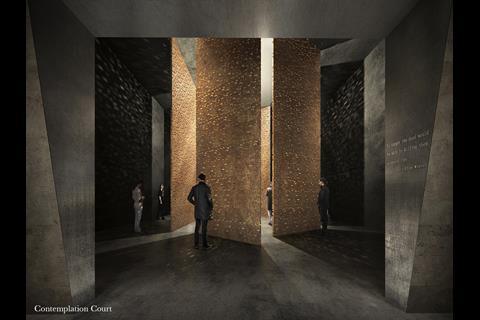
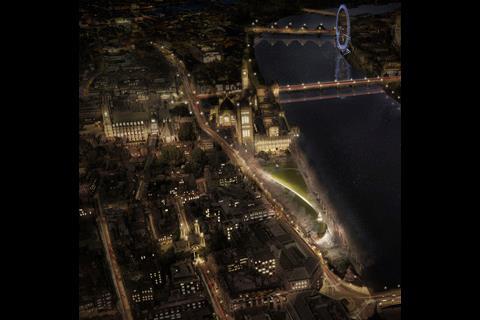
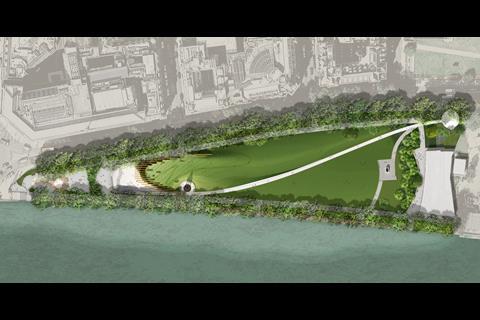
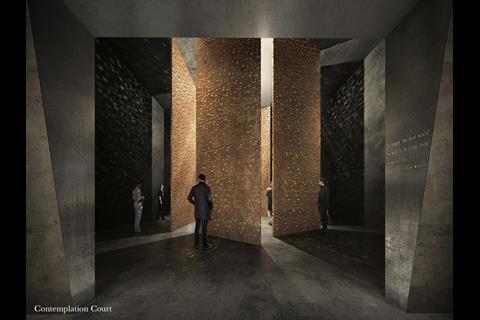
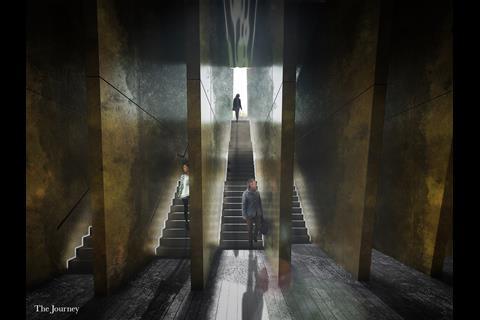
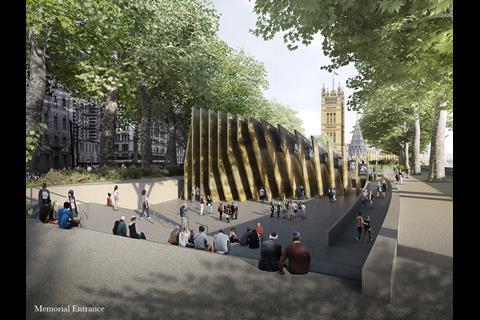
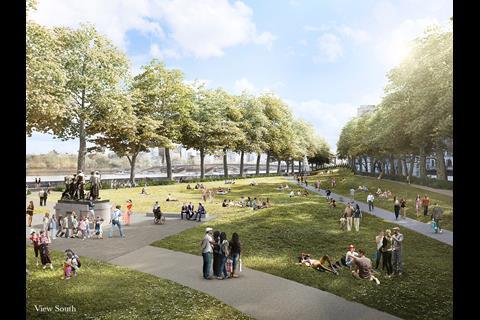
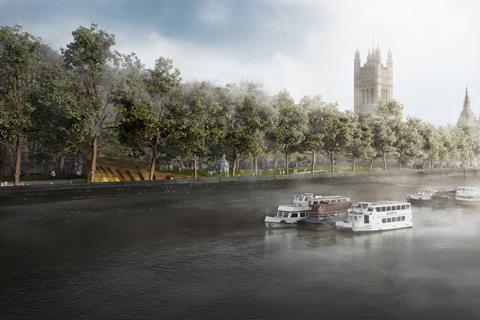
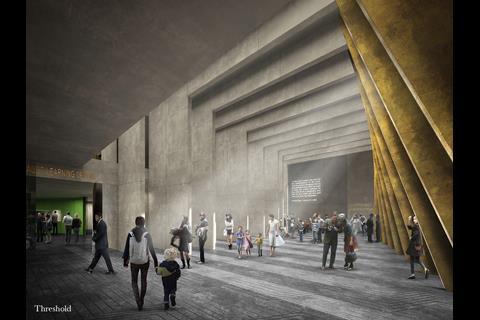






4 Readers' comments