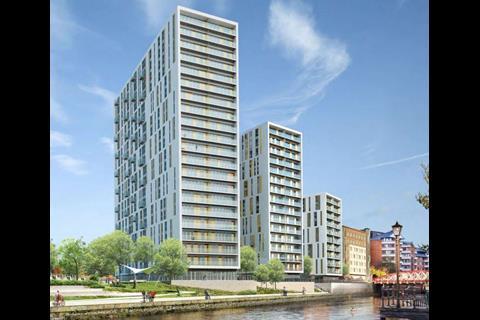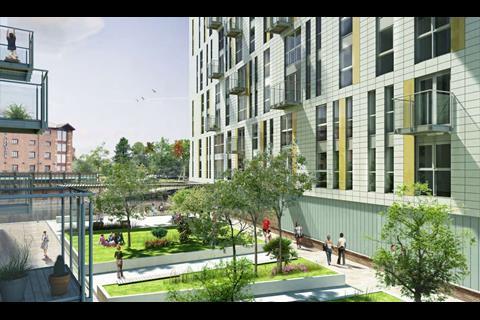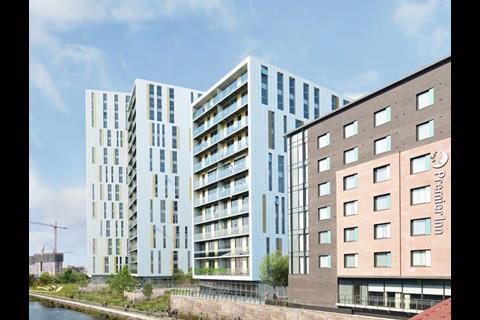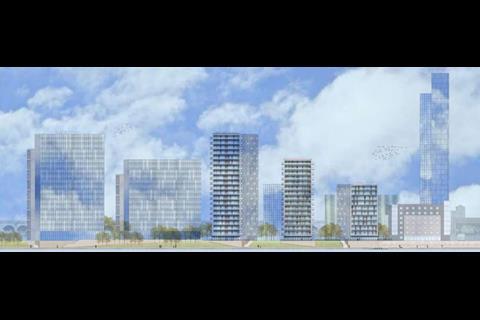199-home riverside block to be tallest of three sister buildings
AHR Architects is seeking detailed planning permission for the tallest of three residential blocks it has designed for the banks of the River Irwell in Salford.
The 21-storey block would contain 199 homes and accompany two shorter neighbouring buildings the practice has designed for the New Bailey section of the Salford Central regeneration area, being developed by the English Cities Fund.
The fund, which is a partnership between the government’s Homes and Communities Agency, Muse Developments and Legal & General, has outline permission for the site, while the 11- and 16-storey sister buildings are in varying states of completion.
Development team planning consultant Ryan Grant, of DPP Planning, said the scheme would contribute to the ongoing regeneration of the area.
“The development will provide an attractive riverside residential environment for its future occupiers and along with the wider New Bailey area and proposals over the river in Manchester,” he said.
Grant added that the development would “fundamentally change the preception of the area from one of temporary, surface car parking to that of a permanent, vibrant city centre neighbourhood”.
Salford City Council’s overarching Salford Central masterplan is targeting the delivery of around 850 new homes and 390 hotel rooms, 179,000 sq m of commercial space and 24,000 sq m of retail and commercial space on a 17.7 hectare swathe of the city.
The New Bailey section, situated in between the River Irwell and Salford Central Station, is designed to be an extension to Manchester’s central business district.


















4 Readers' comments