Mixed-use scheme to finish in 2019
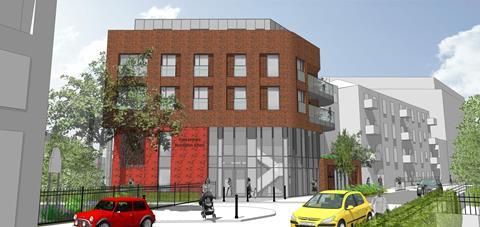
Alan Camp Architects' Friars Primary Foundation School
Alan Camp Architects-designed proposals for a mixed-use development on a school site in south London have been given the go-ahead by planners.
The five-storey building on the Friars Primary Foundation School site, near Waterloo Station, will provide “arty learning space” for pupils and eight apartments.
The ground and first floors of the 990sq m scheme, created for developer Hambridge Homes, will incorporate teaching space, offices, breakout spaces, storage and a kitchenette. The second, third and fourth floors will provide a range of one and two bedroom apartments.
The existing school and a two-storey caretaker’s house will be demolished.
Construction is set to start in September and finish at the beginning of 2019.


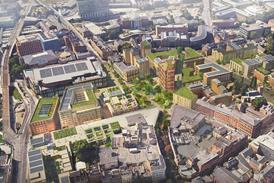
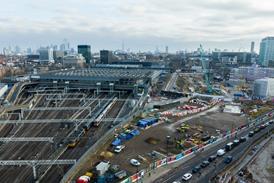
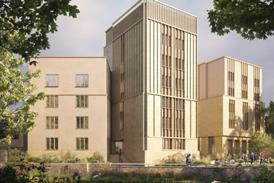
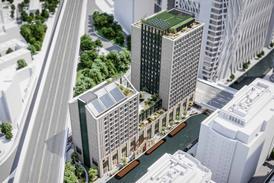







No comments yet