In a series celebrating BD’s Architect of the Year Awards finalists, we look at the One Off Small Project of the Year shortlist
Earlier this year BD announced all the architects who made it on to the shortlists for our prestigious annual Architect of the Year Awards.
Now we are shining the spotlight on each category in turn and publishing a selection of the images that impressed the judges.
This year’s judges include: Yẹmí Aládérun, head of development, Meridian Water, Enfield Council; Alexandra Andone, associate director, PRP; Amr Assaad, board director, Buckley Gray Yeoman; Lee Bennett, partner, design chair and school lead, Sheppard Robson; Sarah Cary, chief development officer Imperial College, White City Campus; Irene Craik, director, Levitt Bernstein; Alex Ely, founding director, Mae; Martyn Evans, creative director, LandsecU+I; Gavin Hale-Brown, director, Henley Halebrown; Tanvir Hasan, director emeritus, Donald Insall Associates; Lee Higson, board director, Eric Parry Architects; Nigel Hugill, chief executive, Urban & Civic; Kirsten Lees, managing partner, Grimshaw; Oliver Lowrie, director and founder, Ackroyd Lowrie; Anna Mansfield, director, Publica; Michelle McDowell, non-executive director, Civic; Ian McKnight, founding partner, Hall McKnight; John McRae, director and trustee, Orms; David Partridge, chairman, Related Argent; Sarah Robinson, asociate director, The King’s Foundation; Philippa Simpson, director for buildings and renewal, Barbican Centre; Kevin Singh, head, Manchester School of Architecture; Karl Singporewala, founder, Karl Singporewala Design Bureau; Jonathan Smales, founder and CEO, Human Nature; Elizabeth Smith, chairman and regional director, Purcell; Alan Stanton, principal director, Stanton Williams; Amin Taha, chairperson, Groupwork; Magali Thomson, project lead for placemaking, Great Ormond Street Hospital; Tatiana von Preussen, co-founder and director, vPPR; Jo Wright, director, Perkins&Will.
Today’s shortlist is for the category of One Off Small Project of the Year.
Built Works
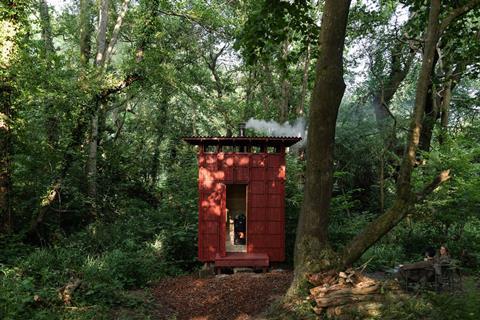
Drying Shed Sauna was designed and constructed by Built Works for client Architects Holiday, which specialises in architect-designed holiday lets. Located on a rural site in East Sussex, the off-grid project was run as a hands-on building workshop to test ideas on sustainable, ecologically-positive design. Clad in larch, the sauna was built from recyclable, locally-sourced materials, and can be easily dismantled and removed without negative impact on the site.
Cottrell and Vermeulen Architecture
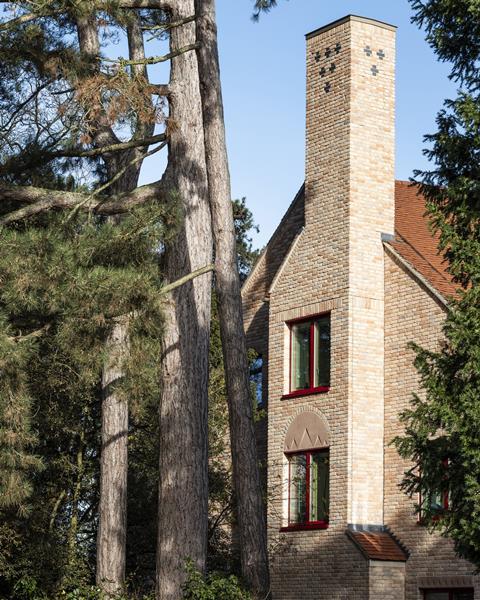
New accommodation at St Catharine’s College, Cambridge provides 23 student rooms and associated facilities. The two houses form a harmonious dialogue both with each other, and with their setting in the grounds of Old House, a listed 19th century property designed by Basil Champneys. The brick-clad buildings are constructed using CLT panels, with detailing inspired by moments of interest and pattern found in the Old House.
Oberlanders Architects
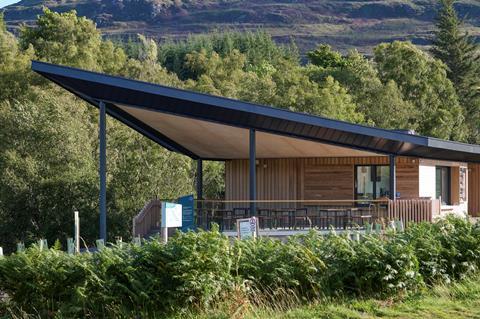
A new visitor centre for the Corrieshalloch Gorge in the north west of Scotland aims to enhance the experience of being immersed in nature. Commissioned by the National Trust for Scotland, the building creates a gateway to the nature reserve. A canopy roof unites three pavilions for essential amenities as well as covering two intermediate spaces, positioned to provide an auditory and visual experience of the nearby river.
Orme Architecture
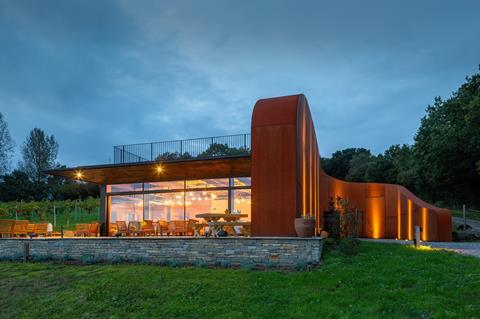
The View is a wine-tasting, storage and events venue at Wraxall Vineyard in Somerset. Designed to celebrate the wine, the vineyard and the landscape, the building is dug into a south-facing hillside with a roof platform maximising views across the south Somerset countryside. Visitors are guided to the entrance by a curving Corten wall and enter into a large tasting space fully glazed on two sides.
Satish Jassal Architects
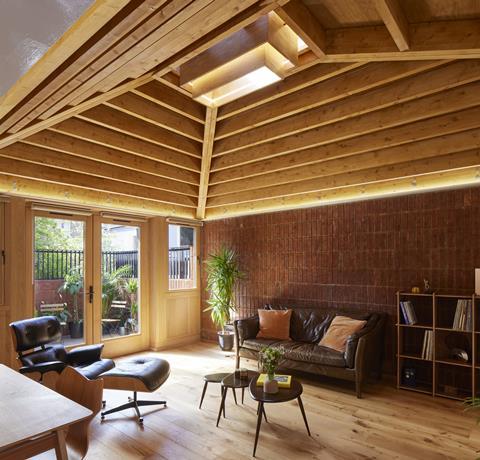
Haringey Brick Bungalow creates a two-bedroom home on a compact, backland plot, accessed via a 1m-wide passageway between retail premises. The £270k project consists of two offset volumes, each topped with a pyramid-shaped sedum roof, with a courtyard entrance to the front and amenity courtyard to the rear. An external materials palette of handmade red brick and oak is continued internally.
TiggColl
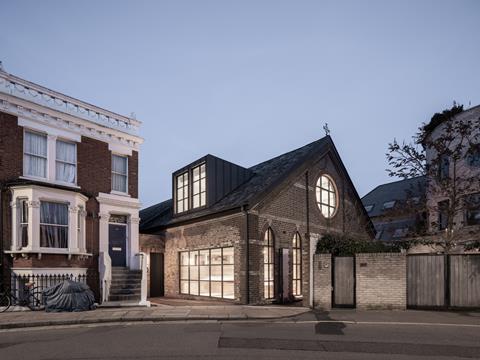
TiggColl was its own client for Addison Studios, a transformation of a Victorian mission church in west London into a design studio for the practice. TiggColl retained much of the original historic fabric, reinstated arched lintels and stripped away incongruous extensions. New dormer openings were inserted within the roof to increase natural daylight, and the fabric was thermally upgraded. New finishes bring a contemporary warmth, with cool greens accentuating the structure.
Tikari Works
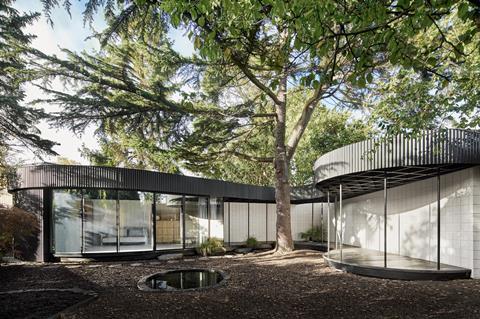
A Room Around A Tree is a garden room designed around a mature Lebanese cedar. Tikari Works acted as both architect and main contractor, and was able to produce many of the building elements on site including the curved structural joinery of the engineered roof and the oak kitchen cabinetry. As well as providing flexible space, the room acts as an acoustic and visual screen from overlooking buildings.
WGP Architects
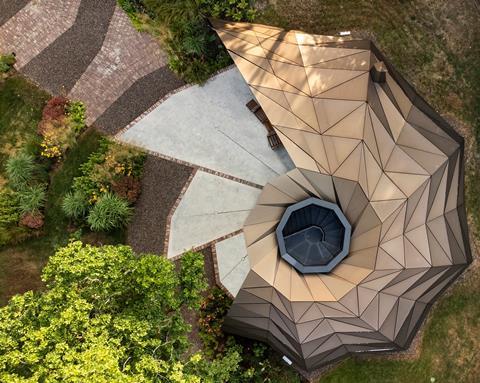
Set in the gardens of an Arts and Crafts country house in Kent, The Folly is part lookout, part entertaining space, part retreat. The design explores lyrical, biophilic concepts while utilising parametric software, 3D scanning, and rigorous off-site manufacturing processes. Radial cladding was designed to mirror the intricacies of leaf structures, with fractal triangles realised in anodised aluminium externally and multi-ply internally.
Postscript
The Architect of the Year Awards are on Wednesday, 16th October 2024 at The Brewery, 52 Chiswell Street, London, EC1Y 4SA.
Book your place here.
















No comments yet