As part of BD’s Boomers to Zoomers series, Mary Richardson went to talk to Jenny Buterchi, partner at PRP and lead of the firm’s Later Living team, to learn more about her vision for design and placemaking that better serve the needs of an ageing population

Originally from Northern Ireland, Jenny Buterchi has worked at PRP for more than 25 years. Interested in inclusive design since her university days in Liverpool, she has written several design guides for later living, such as the Housing Learning and Improvement Network’s Design Principles for Extra Care Housing, which she co-authored in 2020. She also has expertise in designing for dementia and for people with learning disabilities.
PRP has a strong track record as a market leader in the design of housing for older people. Peter Phippen, a founding partner in the 60-year-old firm, took a particular interest in this field, and the company has cultivated a specialism ever since, with its expertise recognised by a clutch of awards.
A key issue for Jenny is putting housing for seniors at the heart of inclusive, mixed-age communities. She says, “When we create new communities, there should be a percentage of dwellings specifically designed to support people in their later years, so they don’t have to move.”

She favours accommodating older people in the centre of town, not only because travelling from the outskirts can be more difficult for them, but also because she feels they can play a significant part in keeping town centres alive. Being around during the day, older people are likely, for example, to patronise local shops and cafés, and they have time and knowledge to volunteer.
Wellbeing Hub
This was the model PRP adopted in the L&Q-run Limelight Health and Wellbeing Hub in Old Trafford. Here, 81 extra-care apartments sit in a complex with services shared with the wider community: a surgery, library, café, nursery, sports facilities, and church. Similarly, at Botanical Place in West Byfleet, PRP has designed a new town-centre retirement community with a square, shops, and wellness centre, all of which are open to the public.
Physical proximity is important, but it doesn’t guarantee communication. That’s why Jenny also designs in nudges to social interaction. With many older people living on their own and prone to social isolation, Jenny likes to find ways to help get neighbours chatting. This can be achieved through something as simple as placing the doors of apartments aimed at different generations close to each other.
Inspired by memories of her grandfather in Ireland, who used to sit on a chair on the street in front of his house so he could talk to passers-by and see what was going on, she has added a small area out front on some of her age-in-place properties where residents can put a bench to do the same. Each passer-by presents a chance for a conversation.
Oakfield
A recent project, Oakfield, in Swindon, is a 239-home scheme commissioned by Nationwide Building Society with a brief to develop replicable high-quality, community-focused, and sustainable housing models. Here, the PRP team came up with a range of age-friendly homes:
- Age-in-place cottages aimed at active recent retirees. These are smaller than typical bungalows with smaller gardens.
- Walk-up two-storey blocks with older people on the ground floor and younger people upstairs.
- A community hub containing apartments designed for a mix of older and younger people and wheelchair-users.
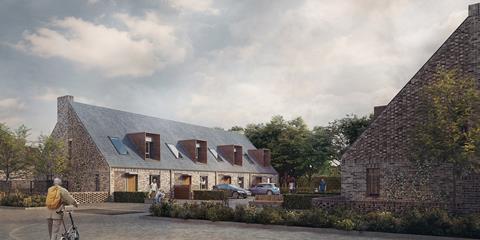
Homestead gardens are another Oakfield feature aimed at encouraging neighbourliness and building community across generations. Shared community gardens just beyond back gates provide an opportunity for older people to share gardening knowhow with younger folk.
Homes to Age In
When it comes to designing individual homes, Jenny says: “The question is: how do you design something that can be adapted easily when you get that bit older? It’s not difficult, but it does require extra space and a little bit of thought from the outset.”
She sees Part M of the Building Regulations as a useful start, but would like to see good practice develop far beyond the existing accessibility requirements. “It’s about things like having a downstairs shower room, so if you can’t manage the stairs later on, you can easily shower. Or designing the staircase so you can easily put a stairlift in if you ever need one. Making sure your oven is at a higher level, so you’re not reaching down to lift things out. Ensuring all your thresholds are as flush as they possibly can be.
“You don’t want people to walk into a dwelling and go, ‘Oh, it’s been designed for a disabled person or an older person.’ Instead, make it a beautiful place that anybody would want to live in, but one that just happens to have these other little things designed into it.”
More Choice
“We should also recognise that ‘older people’ is a generic term, and within that – with people living to 100 now – there are often two generations, and people from all walks of life and a lot of different cultures. So, I’d like to see more diversity in what’s available.”
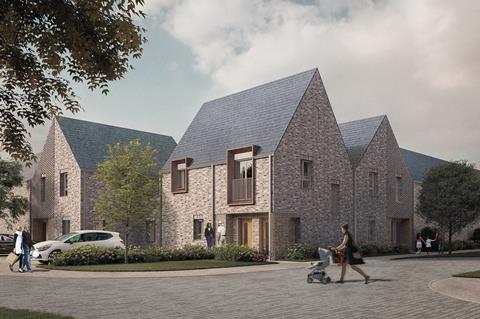
One relatively new option PRP has been building expertise in is Integrated Retirement Communities (IRCs). Also known as “housing with care,” this means retirement communities with more leisure facilities and higher staffing levels than traditional retirement homes, but less support than traditional care homes.
The model is relatively new to the UK, but it is proving popular. It also appears to be capable of delivering cost savings to an overstretched social-care system. Jenny draws attention to research showing that delivering social care via this model costs £1,222 (17.8%) less per person per year for those with lower-level needs, and £4,556 (26%) less for those with higher-level needs than in other care settings.
Dementia-Friendly Design
Jenny is also keen to extend the concept of inclusive design to encompass designing for cognitive impairment. Dementia-friendly design can include simple things like having open shelves or glass doors so anyone whose memory is failing can get visual cues to things they need to do. Open-plan layouts work well for the same reason: more of the house is visible. Smart appliances and apps can have their place too, for turning appliances off and on remotely and sending reminders.
In the public realm, it might involve designing streets with distinct, recognisable features at intersections and nodes, to help people orient themselves.
Freeing Up Homes
Jenny sees the provision of better housing for elders as an important element in solving the UK’s housing supply crisis. “Providing housing that might tempt some older people to move to somewhere more manageable is part of solving that puzzle, because that creates a chain.”
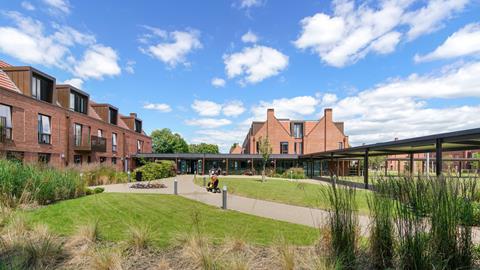
At the national level, Jenny is eager to see the outcome of the Older People’s Housing Taskforce set up by the last government with a remit to examine ways to improve housing options for older people. The group delivered its report to the Department for Levelling Up in May, and Jenny hopes its work will lead to strengthened policy outcomes.
Living in Denial
So why are housing choices for elders so limited? Is it because ageism is the last “acceptable” form of discrimination? Jenny believes it’s about something more fundamental: the very human desire to deny our own mortality. None of us want to think about getting older. So, as individuals – and collectively – we live in denial, and don’t design, build, or buy homes suited to ageing until it is too late.
Jenny is intent on using enabling design to help us face hard facts. And we should be grateful for that. “I live in hope that as a society we will learn to love our later years,” she says, “and start to plan appropriately for them.”
>> Also read: How Essex teenagers are shaping their community with a little help from MATT+FIONA
Boomers to Zoomers: Designing for the Generations

Building Design has launched a campaign focused on different intergenerational design needs.
Boomers to Zoomers will in the coming months look at the underlying challenges we face in designing for different generations. It aims to highlight the need for architectural solutions that cater to all age groups.
The campaign will focus on a range of topics including designing for children and young people, intergenerational living and new models for housing, workplace issues, later-living and education and skills.
Email us at ben.flatman@bdonline.co.uk or use the hashtag #boomerstozoomers
BD’s campaign is being guided by an editorial panel, drawing on expert advisers from across architecture, planning and urban design.
The editorial panel includes:
- Dinah Bornat, founding co-director of ZCD Architects
- Alex Ely, founding director of Mae Architects
- Darryl Chen, partner at Hawkins Brown
- Satish Jassal, founding director of Satish Jassal Architects
- Kathy MacEwen, independent planning consultant and former head of planning and enabling at CABE
- Anna Mansfield, director at Publica
- Setareh Neshati, head of development at Westminster City Council
- Sarah Robinson, associate director at The King’s Foundation
- Peter Sofoluke, director at BPTW architects
Click here to find out more.
Postscript


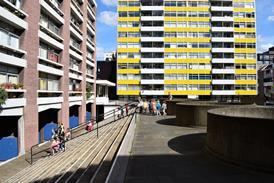

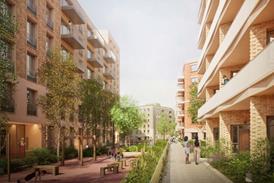
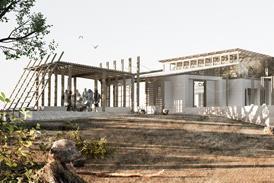



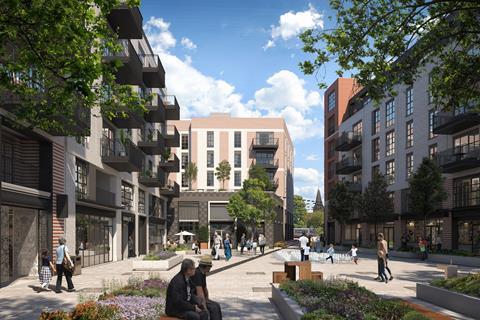
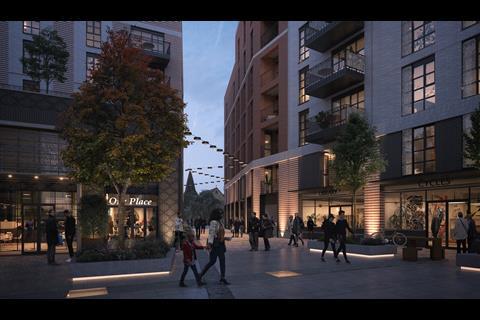
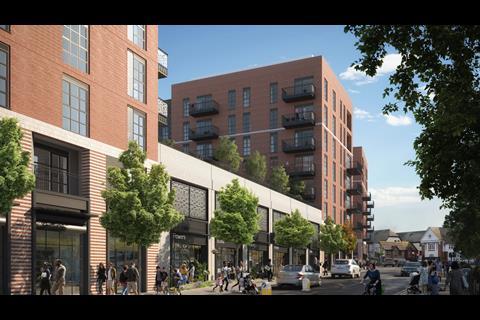







No comments yet