Assemble seeks to bring the raw creativity of the studio to the RA, transforming the architecture rooms with sustainable materials and community-focused designs
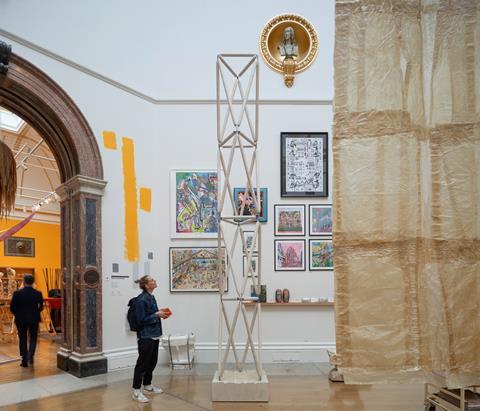
The Turner prize-winning Assemble collective has curated the architecture rooms at the 2024 Royal Academy Summer Exhibition with a vision to inspire visitors by bringing the raw creativity – and messiness – of the studio into the heart of the institution.
Maria Lisogorskaya, co-founding member of Assemble, explains the group decided to “flip” this year’s Summer Exhibition main theme “Space making” to celebrate “spaces for making” – the workshops and studios where creativity gives birth to form.
Assemble, which has collective Royal Academician status, set out to capture the clutter of the creative workspace. One of their two rooms in the show is intended to represent an industrial warehouse space, but resembles more the storeroom of an architecture practice, with models stacked high on industrial shelving. The other, the lofty Central Hall – given over to architecture for the first time in Summer Exhibition history – hints incongruously at the studio or workshop, with works from eminent academicians perched on a well used joinery bench or drafting table.
Creatives today so often ply their trade in liminal industrial and post-industrial spaces. It was always going to be a challenge to bring the spirit of these edge places to the stately, Establishment, intensely institutional RA. And the effect is not entirely convincing. The galleries remain resolutely grand; and it would, perhaps, have required more robust interventions to make the two rooms convey “workshop” more convincingly. But that isn’t Assemble’s style: their practice is characterised by a lightness of touch and a fondness for reuse and repurposing. And, on those terms, their curation can be judged a success.
Assemble have been working in the fields of architecture, design, and social practice since 2010. They describe their approach as “making thing and making things happen”, and the collective includes trained and self-taught architects, designers, and artists. Initially the founders came together for a single self-build project, but since then they have gone from strength to strength.
They have been lauded for their playful interventions, such as the Folly for a Flyover, a temporary pavilion constructed under an elevated section of the A12 in east London. More recently, social practice has emerged as a mainstay of the group’s work.
Its innovative, community-led community-rebuilding project Granby Four Streets, in a formerly abandoned area of Toxteth, won Assemble the Turner Prize in 2015, making them the first collective to win the prize. In 2017 they won a Global Award for Sustainable Architecture.
Unsurprisingly then, the group has placed sustainability at the heart of its curation: both in terms of exhibit selection, and in staging, where they have retained the paint and reused key props from the last show that was on in the space.
Experiments with sustainable materials feature prominently: bioplastics from artists Jessie French and Shanelle Ueyama; algae plaster from BC Architects; Lyson Marchessault’s stools made from rammed London clay and hemp; Sebastian Birch’s dense-packed timber blocks; tiles made from waste seashells by Cooking Sections; and a fireplace made from Granby rock, the recycled terrazzo made at their own Liverpool project.
The Norman Foster Foundation’s Essential Homes project is covered extensively through models and drawings, and the Foundation is launching its latest prototype of the sustainable housing system for low-income and displaced families at the show.
Reflecting another Assemble collective interest, community involvement is also a key theme, seen, for example, in the mosaic panels by the Hackney Mosaic Project, and Sohanna Srinivasan’s sketchbook documenting community co-design through sketching at the Selby Centre.
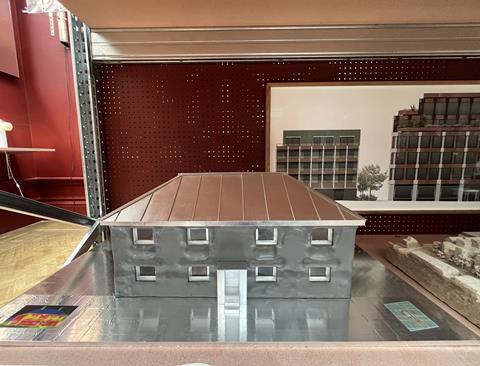
Another connecting strand is east London, where Assemble was founded and based for years in Stratford. So we see a model from Entropic Group’s Thermal Basso Rilievo: A case study for a Clapton Estate, which is a poetic exploration of insulation retrofitting; and a relief from Níall McLaughlin Architects’ Block N15 Façade, cast from the Elgin marbles for the 2012 athletes’ village in Stratford. Collective members have clearly rifled their contacts to find plenty of ‘on brand’ projects to include alongside the open-submission works.
The architecture rooms reflect the character of Assemble: humble in personality and materiality; big on ideas and humanity. The vibe is contemporary eco-lo-fi: crafty, hemp(crete) and homespun, student-show aesthetics. These are no starchitecture chambers.
Although many of the sustainable ideas explored will be familiar to those who make their living in the built environment, they may be less so to Summer Exhibition goers. But the lack of context and interpretation that are the hallmarks of the Summer Exhibition will likely leave those same gallery-goers at a loss as to the significance of many of the objects before them in the faux warehouse and studio; objects that are visual prompts for DIY research that may never happen.
Perhaps no one cares: the RA and Assemble both stand to gain from the collaboration. And, despite the flaws, the messy awkwardness of Assemble’s architecture rooms do make for a refreshing intervention amid the standard Summer Exhibition salon hang of paintings that would ‘look lovely in the dining room’.
The Royal Academy Summer Exhibition runs until 18 August 2024. If you’re at the RA, it’s also worth checking out their Architecture Wall, a celebration of current architect Academicians, and the Architecture Window exhibition in the McAulay Gallery. The micro exhibition space is dedicated to work by new and emerging architects and currently features The City is a Room, in which Nichola Barrington-Leach responds to the Parisian housing projects of Renée Gailhoustet.



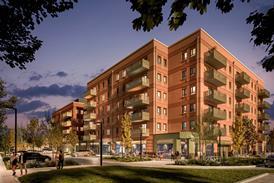
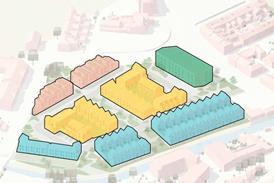




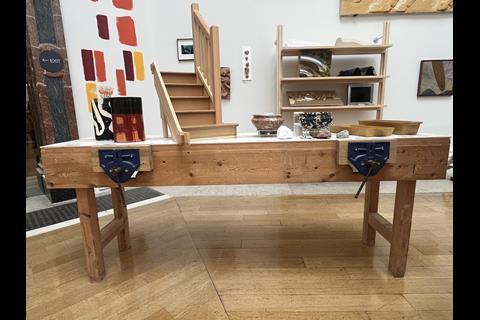
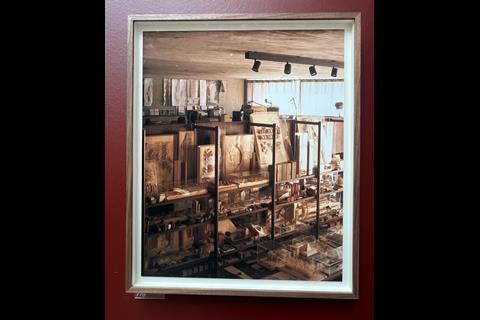
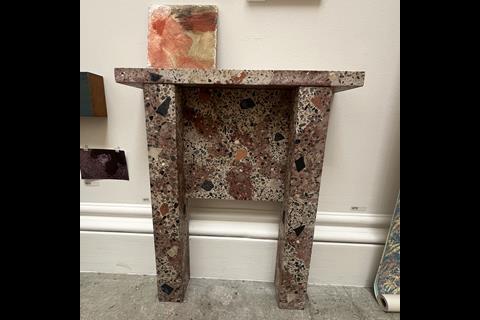
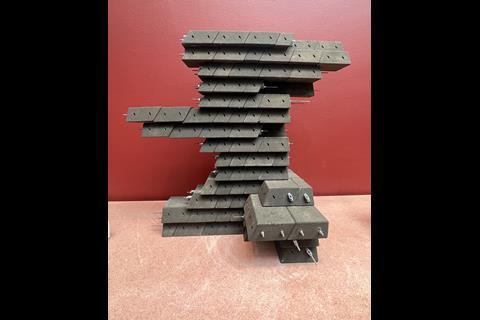
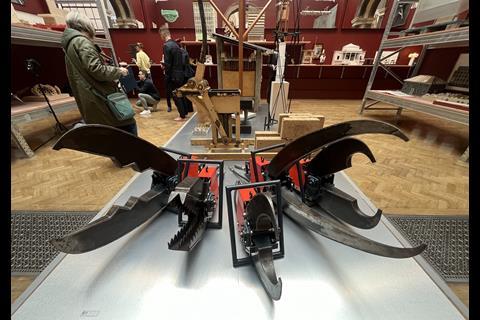
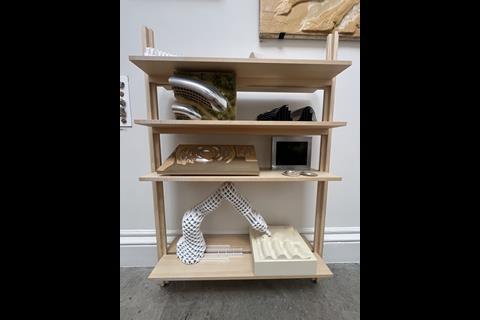
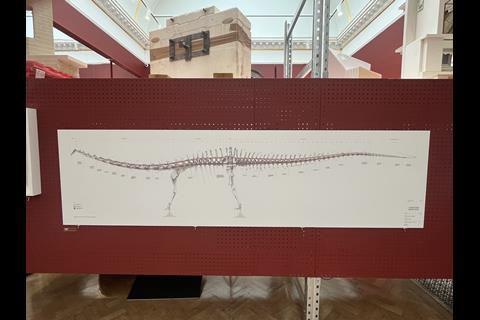
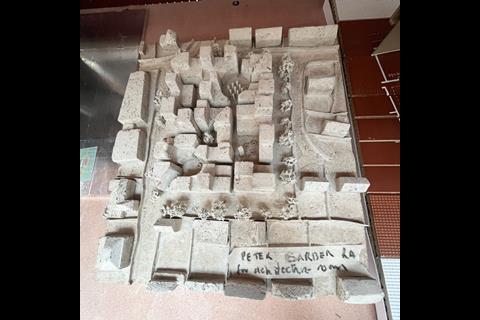
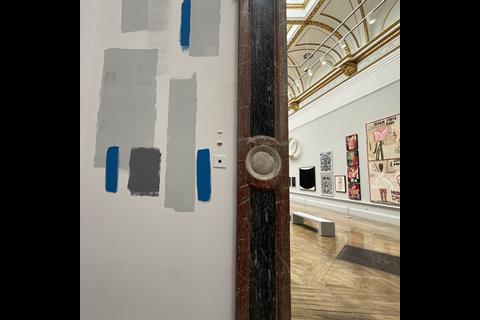
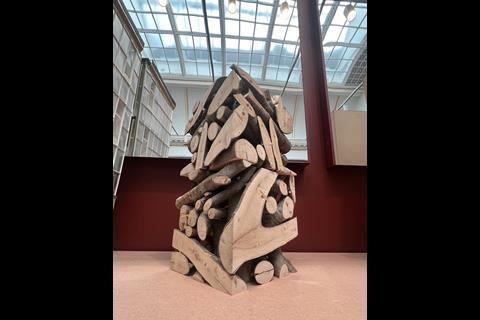
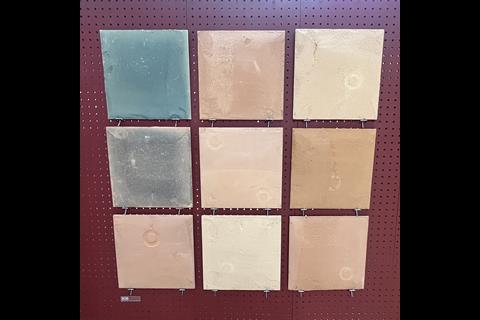
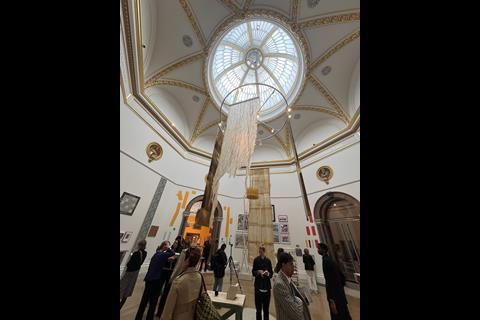
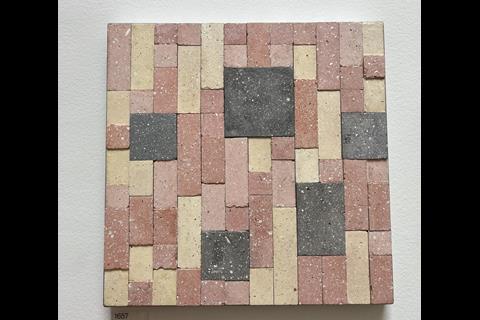
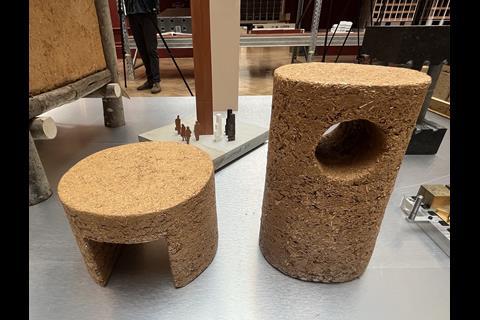







No comments yet