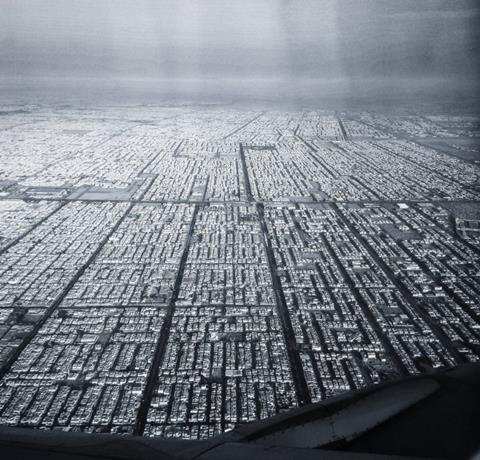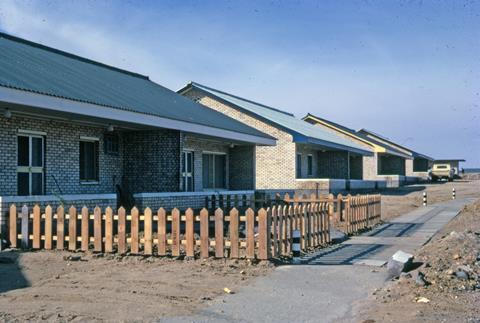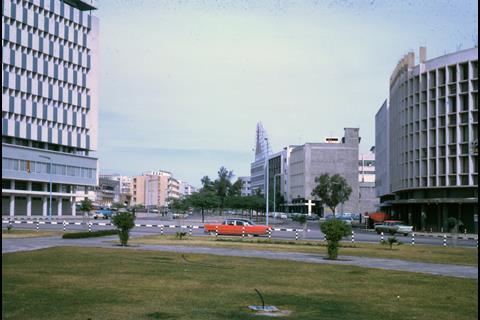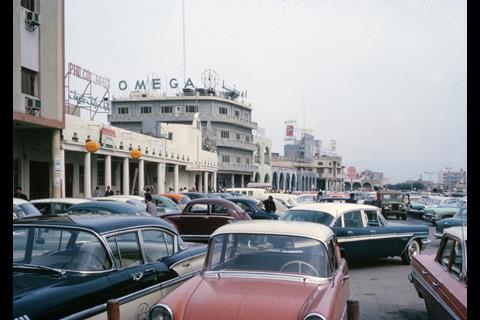Western planners and architects oversaw a paradigm shift that built the modern Arabian peninsula, influencing its modern culture, and imposing new typologies that persist to the present day, writes Tarek H. Shalaby

What if I told you that Kuwait is the cousin of Crawley and that Doha is the sibling of Milton Keynes? There is an Orwellian memory-hole in the architecture community, and it relates to 20th century western design and planning in the Arabian peninsula.
Books and exhibitions on modern and Modernist city planning typically discuss famous case studies such as the City Beautiful movement, Garden Cities, Ville Radieuse, the New Towns Act of 1946, and the Voisin Plan. They may also discuss neighbourhood planning projects based on Modernist principles such as Karl-Marx-Hof, Pruitt-Igoe, the Barbican, the Bijlmermeer, etc. But the Arabian peninsula figures neither in the discussion of British New Towns, nor in discussions of Modernism, nor British colonial architecture. It is glaringly absent.
In the words of the planner Sir Anthony Minoprio, the British New Towns were “great social experiments.” His firm would go on to design Kuwait as we know it. The British New Towns could not up-turn the culture, social relations, living standards of Britain on a national level. But the masterplan for Kuwait did precisely this. So did the masterplans of Doha, Riyadh, Abu Dhabi, Dubai. In the Arabian peninsula state formation, oil discovery, and urban planning were all inextricably tied together by the hand of Britain’s imperial political agents.
Between World War One and 1970 these states were formed according to British political goals, their earliest institutions created with British oversight. Oil was discovered by British and later American oil companies, and new cities were masterplanned by British and American planners. This all took place while much of the region was still formally (with the exception of Saudi Arabia) under British protectorate status.
Aramco job ads of the time stressed that the nascent cities were more American than America
The historian Elizabeth Monroe referred to this period as ‘Britain’s Moment in the Middle East’. Teams of political residents and agents were dispatched to the Arabian peninsula with the goal of protecting British oil interests, removing threats to those interests, guiding local rulers, and perhaps most importantly: to ensure that oil revenues were used to purchase products and services from British companies.
The term “British quality” was often used in Foreign Office memos, and appeared in the pamphlet “Hints to Business Men Visiting the Persian Gulf,” issued by the Board of Trade in 1960. Each new state followed a familiar pattern of development that tracked closely with Peter J. Cain’s concept of ‘Gentlemanly Capitalism’, where the first modern institutions established by the Political Agents were typically those of finance and coercion: the banks and police.
In 1938 the California-Arabian Standard Oil Company (a subsidiary of Standard Oil of California and later renamed the Arabian-American Oil Company, or ARAMCO) built a ‘Saudi camp’ and an ‘American camp’ for its workers in eastern Saudi Arabia. This was the Gulf region’s first western piece of urban planning, consisting of an orthogonal gridiron street network and detached villas with pitched roofs. An image of Texas in Arabia.
Aramco, currently the world’s largest company, then masterplanned the cities of Ras Tanura, Abuqaiq, Dammam, and Khobar. Dammam is where Aramco’s headquarter is located today, and one of Saudi Arabia’s largest cities. Aramco job ads of the time stressed that the nascent cities were more American than America, with imported turkeys for Thanksgiving and one memorable ad containing a photograph of four blond boys playing baseball, with the caption ‘Jeffrey of Arabia’.

In 1934, the British-owned Anglo-Persian Oil Company (later British-Petroleum) and the American-owned Gulf Oil created the Kuwait Oil Company (KOC) as a joint venture. KOC then appointed the British firm Wilson Mason & Partners to design the town of Al-Ahmadi. This was designed as a more sprawling version of an English Garden Suburb, with winding lanes, grassy front lawns, pitched roofs and fully functioning fireplaces and chimneys. It introduced the detached villa to Kuwait, which is today almost the only housing typology for locals.
Al-Ahmadi was also racially segregated like Aramco’s Saudi and American camps, Anglo-Persian’s earlier oil-town in Abadan, Iran, and Corbusier’s contemporaneous masterplan for Algiers. The town was split into 3 sections, with Brits and Americans in the northern section, Indians and Pakistanis in the middle section, and Arabs and Iranians in the southern ‘Arab Village’.
The lead architect, James Mollison Wilson, had worked with Edwin Lutyens in India during his youth, and it was this, perhaps, that made Al-Ahmadi a hybrid of a British New Town and a British-Indian colonial town. These segregated towns were the start of the ‘single-male-labourer’ housing model in the Gulf region today.
In 1951 another British firm, Minoprio, Spencely, & MacFarlane, led by Minoprio, were appointed to masterplan Kuwait. This masterplan created not only Kuwait City, but much of the state of Kuwait as we know it. Macfarlane would state that the project was “indeed a town planner’s dream.”
In the 1950s British architect John Harris met Donald Hawley, Britain’s serving Political Agent to the Trucial States, at a garden party in Campden Hill Square. This would prove a fateful meeting, as Harris’ entire career would be shaped by his Middle Eastern work. In 1960 he was appointed to masterplan Dubai; in 1962 he submitted an unbuilt masterplan for Abu Dhabi, and in 1967 he submitted a masterplan for the Omani cities of Muscat and Muttrah.
In 1968 Colin Buchanan Partners, who had a year earlier competed in the masterplan competition for Milton Keynes, were appointed to review and update the masterplan of Kuwait, and the American-Greek planner Constantinos Doxiadis masterplanned Riyadh according to his ‘Ekistics’ planning principles that fetishised rationality, order, and functionalism.
In 1970 Peter and Allison Smithson designed an unbuilt vision for downtown Kuwait, and in 1971, the British firm of Llewelyn-Davies, Weeks, Forestier-Walker, & Bor, led by the Bartlett professor Lord Richard Llewelyn-Davies, masterplanned Doha, Qatar. That same year, after months of discussions with the Omani Minister of Economy in London, Lord Llewelyn-Davies was invited to visit Oman with his team, but a formal regional masterplan for Oman was only submitted by them in 1982. Abu Dhabi, meanwhile, took its modern face from British architect John Elliott and American-Japanese planner Katsuhiko Takahashi in 1967.
Saudi Arabia unveiled in 1970 a new ambitious five year plan which divided the country into five regions. The western region was awarded to Scottish firm RMJM, who would then masterplan the city of Jeddah in 1973. The central and northern regions were awarded to Doxiadis Associates who had masterplanned the capital city Riyadh. The eastern region was awarded to George Candilis and French consultancy Metra. And the southern region was awarded to Kenzo Tange and UTREC.
In 1977 Shankland Cox, who had also pitched for Milton Keynes, was appointed to expand the masterplan for Kuwait. Sir William Halcrow, a sort of imperial establishment civil engineer, worked on civil projects in Kuwait, Doha, Abu Dhabi, Dubai, and Sharjah. In 1976 Saudi Arabia’s deputy minister of town planning unveiled another urban development milestone, its ‘Action Master Plans Projects for Seven Cities’.
And so it went, until the architecture critic Udo Kultermann opined that if it was possible to over-plan a region, then the Arabian peninsula would be it. The recent mega and gigaprojects such as Neom and The Line, developed by practices such as HOK, BIG, and Morphosis, are simply the latest additions to 80 years of continuous western planning and architectural design in the region.
Several of these cities are therefore just as much children of the New Towns movement as is Stevenage
These masterplans were only a small subsection of the urban explosion that took place. British, American, European, and Japanese firms were appointed throughout the Arabian peninsula during this period to provide design guidelines, regional plans, and to build the nascent region’s first modern hospitals, schools, airports, and government institutions.
John Harris, for example, designed a research station in Kuwait and multiple hospitals in the region from Doha to the Tanam and Ruwi hospitals in Oman. The firm of Scott Wilson Kirkpatrick (today part of Aecom) built a naval base in Mukalla. George Wimpey, prior to the merger that created Taylor Wimpey, built government blocks and multiple water supply projects in Muscat as well as civil engineering projects in Kuwait and Abu Dhabi.
Taylor Woodrow, the other half of the future Taylor-Wimpey, worked on sultans’ residences, water supply projects, military camps for the armed forces, town plans, civil workers’ housing projects, and a host of other projects. Sir Alexander Gibb, today part of the multinational conglomerate Jacobs, built roads, and Sir William Halcrow (his company also today part of Jacobs) developed a myriad of projects across the region from Mutrah port in Oman to Jebel Ali port in Dubai. His firm became a proto-municipal office in Dubai, where all new projects had to be submitted to Halcrow for review.
And while there were other western-designed masterplans in neighbouring Iraq, Egypt, or Jordan, these countries were able to subsume these plans into their existing urban framework rather than become defined by them. Several of these cities are therefore just as much children of the New Towns movement as is Stevenage. And due to their scale, they are more accurately described as New Countries. Their design DNA is the marriage of the New Towns movement with Corbusier’s “machine civilisation”.
The erasure of history
Barcelona’s Barri Gotic, the Le Marais district of Paris, the UNESCO heritage site of Old Cairo, the Plaka district of Athens - we are used to historic cores in our cities. They serve a civic function, a physical expression of a city’s dignity and identity. A common theme in these Arabian masterplans of ‘Britain’s Moment’ was the complete eradication of the old city cores. It was a perfect storm of modern utopian planning, autocratic leaders made invincible by British guarantees of protection, petro-wealth intoxication, land monopolies, minimal end-user engagement, and prostrate civil societies unable to oppose the marriage of the leaders and technocratic experts.
Modern utopian planning arose, as Leonardo Benevolo argued in ‘The Origins of Modern Town Planning’ as a response to the grime and overpopulation of industrial cities. It seeded an aggressive desire for greenery, openness, and physical distance, as illustrated in the Garden Cities, and a hostility to the past and fetishisation of order as in Doxiadis’ Ekistics or Corbusier’s proposals to destroy and rebuild Paris, Moscow, Algiers, Barcelona, Rio de Janeiro, and other historic cities.
And in this utopian zeitgeist the designers of Britain’s Moment set forth upon Arabia’s pre-industrial towns. In Kuwait the ‘old’ part of town dates to Minoprio, Spencely, & MacFarlane’s design from the 1950s. Macfarlane described the masterplan in an article in 1954 in which he comments on the “fleets of showy American cars,” that had arrived in Kuwait, noting that the existing roads were “more suited to the camel and donkey.”
These cities were methodically purified of the chaos and disorder of the maze-like ‘firjan’ neighbourhoods
In Doha, the lone vestige of the pre-oil era is Souq Waqif, a renovated and aesthetically purified souq slightly smaller in area than the Barbican in London. In Dubai, the ‘old town’ is Bur Dubai and Deira, which date to John Harris’ masterplan of the 1950s, and the pre-oil urbanism is limited to the ‘historical neighbourhood’ of Bastakiya, measuring approximately 180m by 180m.
These cities were methodically purified of the chaos and disorder of the maze-like ‘firjan’ neighbourhoods. ‘Hara’ was turned to highway. Fordism reigned over the ‘sikka’, figuratively and literally as winding alleys turned into motorways and Chevrolets replaced donkeys.
As part of Kuwait’s urban revolution with its Minoprio plan of 1951, Kuwaiti families were moved one by one out from the old fortified coastal town known as ‘Kuwait Town’ to the new suburbs using the new Land Acquisition Policy, and the old walled town was destroyed to make way for objet d’artes set-pieces befitting a modern capital city.
Blank-slate architecture on a national scale
The housing model changed, the way in which people moved changed, the way in which people worked and socialised and visited relatives and shopped changed. In none of these cities was there any sort of organic accretion. It was blank-slate architecture on a national scale that established a uniformity of practice and socio-economic segregation throughout the entire region that lasts today.
Kuwait or Doha or Riyadh are therefore a truer vision of CIAM tabula rasa and New Towns urban planning than Stevenage or Brasilia. Why? Because of the totality of scope and scale when you masterplan a city-state, and because the masterplanners of Kuwait had never worked outside of Britain prior to masterplanning Kuwait, and because their last projects prior to designing the country of Kuwait as we know it today were Crawley and Chelmsford. And prior to masterplanning Doha, Llewellyn-Davies had planned Milton Keynes.
Why, therefore, are Kuwait, Doha, and Dubai so utterly outside the popular discourse on modern British architecture? It is time to put the Arabian Gulf region’s urban history in its proper context.
>> Also read: ‘Distilling Saudi Arabia down to only NEOM doesn’t do it justice’
Postscript
Tarek H. Shalaby is an architect.
Images were kindly supplied by Brett Jordan and Andrew M Leber.


















6 Readers' comments