Hannah Brewster on how ADP designed a futureproof hospital on a highly constrained site that helps ease the anxiety of families and young children undergoing surgical procedures
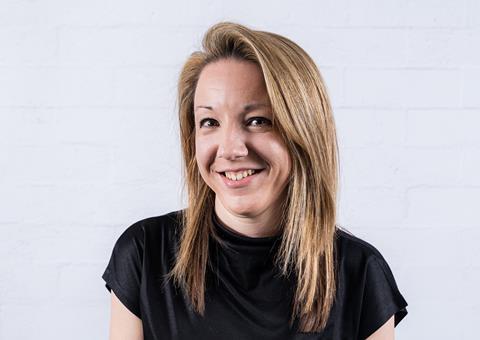
One of the main challenges we faced when working on the Children’s Day Treatment Centre at Evelina London Children’s Hospital was that of inserting a new build within a highly constrained and sensitive site – between the original red-brick Victorian St Thomas’ Hospital South Wing and the contemporary terracotta tile clad Evelina London Children’s Hospital – a restriction that ended up shaping the project and inspiring us to explore new innovations in healthcare design.
MMC techniques played a part in overcoming this challenge – we worked with a Eurobond Rainspan panel, a slightly more industrial product than you would usually associate with a central hospital facility. However, the high performance properties – air tightness, thermal and fire, alongside the ability of the panel to structurally take weight meant that we could rapidly create a watertight shell building.
This allowed us to proceed with the internal structure of the building, while over-cladding the structure with a single-aesthetic decorative panellised baguette rain screen system – speeding up delivery, and crucially minimising disruption to the major hospital site we were operating within.
Despite the relatively small footprint of the site, we wanted to provide Evelina London with as much additional accommodation as possible, ensuring room for the future expansion of childcare services without the need for further construction works. We also needed to respect the wider context of the Lambeth Palace conservation area, the dense urban environment around us, and the need for privacy from closely adjacent hospital buildings. This was all to be balanced with the overriding brief, to create a Children’s Day Treatment Centre offering the very best child-focused clinical facilities, and a seamless same-day patient journey.
The Centre, six-storeys in total, includes a dedicated admissions and discharge area at ground floor, leading up to floors for surgery and clinical procedures, first stage recovery and clinical and staff support areas. The top floor contains all the plant and services, while the upper floors allow for expansion of children’s services, to future-proof the Centre.
Had we had a large open site to work with, we might well have designed the patient journey across one single floor, but the use of multiple levels has played well into the patient flow and experience through the building. The layout also required a level of built-in flexibility – the admissions area can be easily reconfigured to accommodate patients coming in for procedures in the morning, and shifting the layout and circulation to support discharged patients towards the end of the day.
As well as providing solar shading and privacy from close-neighbouring buildings, the new modern terracotta façade mediates between the contemporary and Victorian architecture to either side of the Centre, but at the same time creates a focal point for the building within the wider hospital site. The simple building form and coherent elevation design sits comfortably next to its contemporary neighbour, while providing a clean backdrop for the more decorative South Wing.
In terms of the interior of the building, the patient environment needed first and foremost to be a space in which children and their families feel secure and cared for. However, we wanted to go further for the young people coming in for procedures and to give the Centre a light and hopefully engaging atmosphere.
To this end the Centre includes bright colours, tactile surfaces, and features including a dedicated play space in the admissions area, a selfie wall on route to the operating theatres, and a whole family of characters and fun facts along the theme of Outer Space, which appear on walls throughout - all designed to warm children to, and engage them with the Centre.
We worked closely with Art in Site, who brought Japanese manga artist Kiriko Kubo on board with the project, who in turn worked with a group of young people, running masterclasses, and helping to realise their designs within the artwork for the building. Art in Site also helped to create backlit LED screens in the specialist clinical areas which serve as a welcome distraction for children undergoing clinical procedures.
Crucially, the role of the Centre is to reduce waiting times on the day of surgery and improve the experience for young people. Opened in July this year, the new Centre is set to help the hospital to treat up to an additional 2,300 children per year.
We hope that it will also demonstrate how, with innovative and creative design, high-spec healthcare buildings can be added to highly sensitive and densely populated hospital sites, to provide the extra capacity that is crucial to the smooth running of NHS services. We also intend that it becomes a showcase for how calm clinical care and efficiency can be met with a sense of fun, familiarity and flair within a healthcare environment.
Postscript
Hannah Bewster is regional healthcare director at ADP Architecture


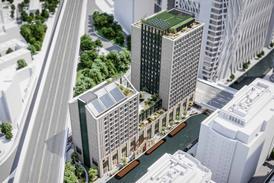
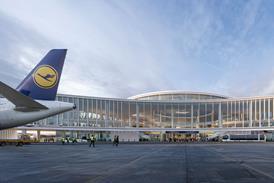
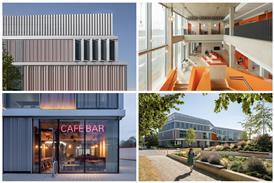
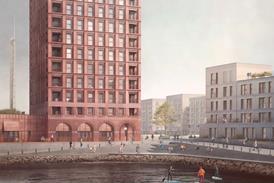



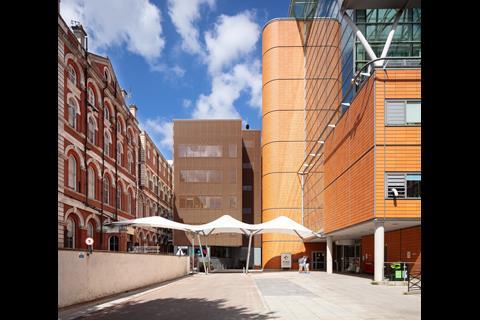
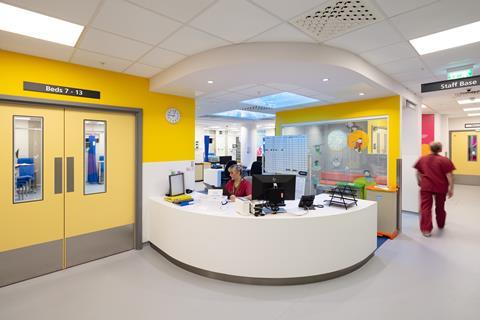
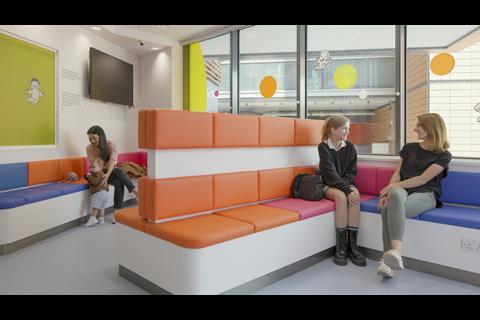
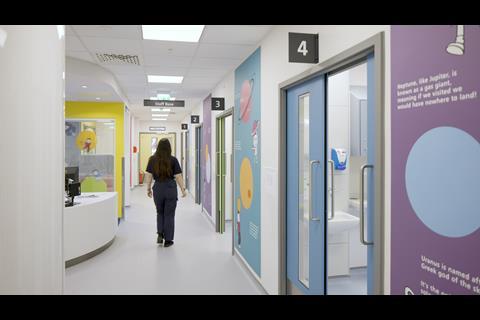
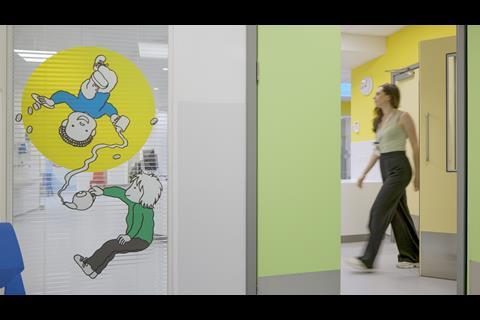
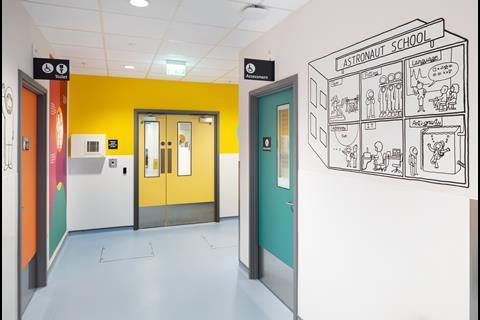
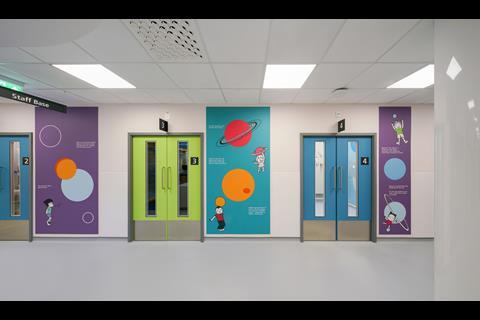
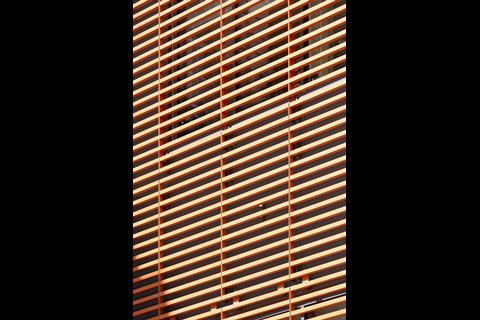







No comments yet