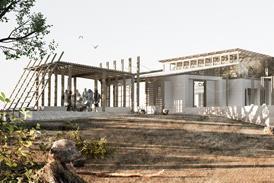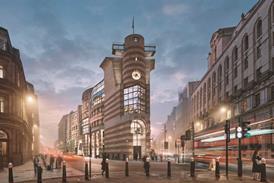- Home
- Intelligence for Architects
- Subscribe
- Jobs
- Events

2025 events calendar Explore now 
Keep up to date
Find out more
- Programmes
- CPD
- More from navigation items
Nithurst Farm: ‘an uncompromising engagement with architecture in all its spatial, material, and symbolic richness’

Charles Holland reviews a new book on Adam Richards Architects’ Nithurst Farm
There is a drawing in Here We Are, Home at Last – a new book about Nithurst Farm, designed by Adam Richards Architects – that depicts the building in the manner of a 17th-century perspective. Not only is the false perspective of the building’s plan revealed – the fact that its walls taper inwards to a point somewhere in the distance – but so is something more unsettling. The house is drawn with its roof missing, along with most of the elements that might define everyday life within, giving the interior the quality of a ruin. A fragment of external wall is rendered as a double-cross, and the kitchen island appears as an altar or a mortuary slab on which lies a naked body, laid out as if recently deceased. It is fair to say that this is not a homely image.
Ruins recur throughout the history of architecture, acting as a ghostly counter-image to one of positive inhabitation. The early 20th-century architect Adolf Loos claimed that only two types of building – the tomb and the monument – belonged to the realm of art. Of these, only one is inhabited, and that is by someone who is no longer living. For architecture to reach the status of art, it seems that it must also divest itself of the everyday, ordinary demands of life – to become, instead, about death.
…
This content is available to registered users | Already registered?Login here
You are not currently logged in.
To continue reading this story, sign up for free guest access
Existing Subscriber? LOGIN
REGISTER for free access on selected stories and sign up for email alerts. You get:
- Up to the minute architecture news from around the UK
- Breaking, daily and weekly e-newsletters
Subscribe to Building Design and you will benefit from:

- Unlimited news
- Reviews of the latest buildings from all corners of the world
- Technical studies
- Full access to all our online archives
- PLUS you will receive a digital copy of WA100 worth over £45
Subscribe now for unlimited access.






