To fully understand the Bengali Renaissance we need to understand and preserve its architecture, writes Megan Kirkpatrick
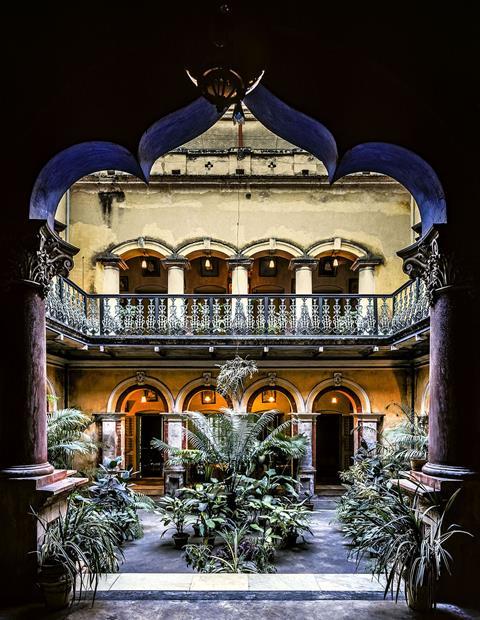
Calcutta’s architectural heritage may be little known outside of the world of Bengali architecture, and yet its exceptional uniqueness and historical importance is overwhelmingly clear in each of the 240 photographs taken by Francois Loze and Fabien de Cugnac. The photographs in this exhibition mainly date from 1990. Some thirty years have passed since, and many of the residences they photographed have been lost to the relentless advance of urban development.
Through this project, Loze and de Cugnac aimed to break the imperial gaze that has dominated the architectural histories of India. Instead, they sought to highlight the abundance and diversity of Bengali architecture in locations such as Zamindar Kanhai Sheth Bari, Grand Trunk Road, Chandernagor Basu Bari, House of Pasupati Nath Basu and Bagh Bazar Street.
Their photographs of the complex urbanisation in the north of the city, as well as of grand palaces, demonstrate that the architectural expression of colonial power is but one element in the immensely eclectic quality of the architectural heritage of Calcutta. Loze and de Cugnac took the time to establish meaningful connections with residents and as such were privileged to be granted access to photograph inner reception areas, sometimes with the residents in frame.
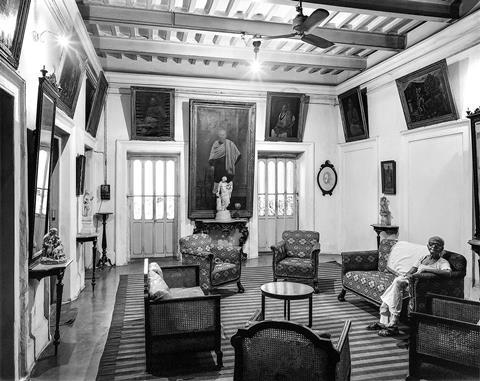
The exhibition is of a moment in time, a ‘freeze frame’, that offers a rare and intimate view of Calcutta’s architectural heritage. Photographs such as the one of Basu Bati, House of Pasupati Nath Basu introduce a very real human dimension. This approach is clearly expressed throughout the exhibition, which has been carefully curated by the Association du Patrimoine artistique, led by the curators Dominique Vautier and Pierre Loze.
Consider the photograph of Zamindar Kanhai Sheth Bari and see how each architectural detail and design – the pointed cinquefoil arch, the stucco work, the Greco-Roman pillars, the intricately carved iron balustrades, even the planting, portraiture, and lighting – works to both challenge our collective ignorance, whilst providing an immediate remedy; the viewer is hooked.
Reference guides in English and French accompany the photographs along with a digitised record of Calcutta in the nineteenth century, in the 1940s and 1950s, and post 2000. The latter demonstrates the alarming rate at which some of the residences have deteriorated in the past thirty years.
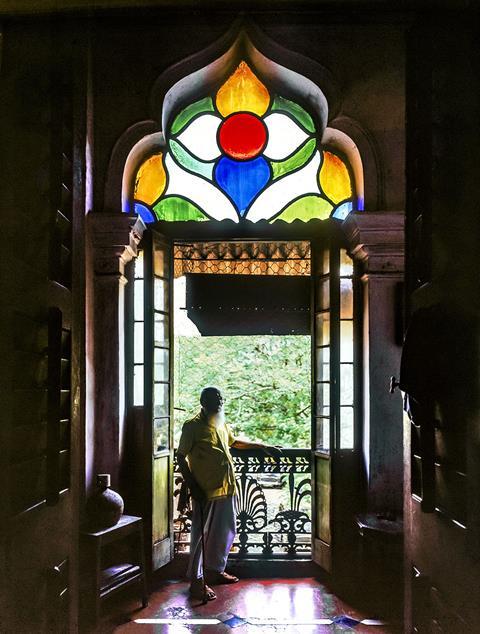
This will hopefully continue to serve as the impetus for local, national, and international organisations to strive for their restoration and conservation. The Commonwealth Heritage Forum, World Monuments Fund, and many others, are active in Calcutta, working with local conservation architects to restore and conserve some of the most vulnerable structures, but clearly more needs to be done.
Calcutta was founded as a trading post by the British East India Company (EIC) in 1690, amalgamating three existing villages – Kalikaata, Gobindapur, and Sutrinuti, on the east bank of the Hooghly River. Around a century later, the EIC lost its commercial monopoly but continued to operate in the region.
Following the Great Rebellion in 1857, the EIC was dissolved, and power transferred to the British Crown. At this time, Calcutta was still sparsely populated, and the majority of its residents were closely associated with the EIC – either as members of the administration, military staff, or trading partners.
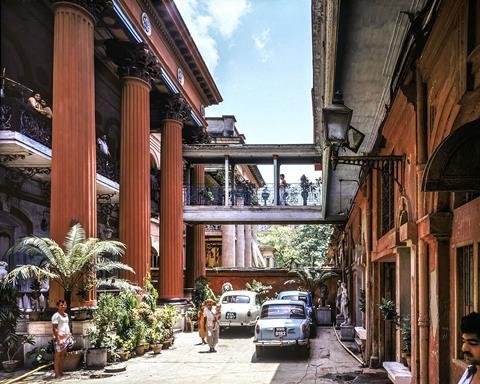
The architecture of Calcutta tells the story not only of colonisation, but of interaction, exchange, and convergence.
The Bengalese elites, upon whom the EIC in Calcutta was dependent, financed many of the buildings photographed by Loze and de Cugnac and they preserved a specific identity in the homes they commissioned. The architectural style is heavily influenced by English Palladianism, yet incorporates large shaded courtyards and terraces, walkways and gardens, as well as Islamic motifs.
During this time, Bengal, with Calcutta at the epicentre, experienced a flourishing in art, philosophy, and literature, in what is now known as the Bengali Renaissance. Beginning during the first half of the nineteenth century, it reached its peak in the second half of the century and was propelled by key figures such as Ram Mohan Roy and the poet Rabindranath Tagore.
Though the transfer of power to the British Crown in 1858 led to an increased colonial presence in India, the cultural and political movement of the Bengali Renaissance bypassed much of the stereotypical tropes of British colonialism in its architectural expression. Today, tourists visiting Calcutta are drawn mainly to the colonial residences and official buildings, and yet the Bengali residences, from grand palaces to smaller houses, are vital to a comprehensive understanding of the city, its architecture and culture, past and present.
Loze and de Cugnac’s photographs bear witness to a moment in time when a wide ranges of influences were assimilated, contrasted, borrowed, and diversified. The exhibition is powerful in the way that it captures this sense of cultures colliding.
Postscript
The exhibition, CALCUTTA, Bengali Palaces and Vestiges of Her Majesty’s Empire, is at the Association du Patrimoine artistique, 7 rue Charles Hanssens - 1000 Bruxelles.
It remains open in Brussels by appointment only until 17th December. After that, it will move to a private museum in Brussels and following that to the New House of India in Paris.
After Paris, the curators intend to take the exhibition to the UK.
To arrange to visit in Brussels contact Dominique Vautier by emailing info@assocationdupatrimoineartistique.be
Megan Kirkpatrick is a DPhil student in the Department of Archaeology at the University of Oxford. She is also a consultant at the Commonwealth Heritage Forum.



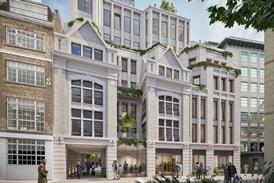
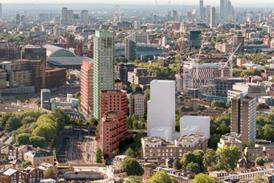
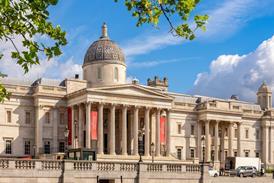



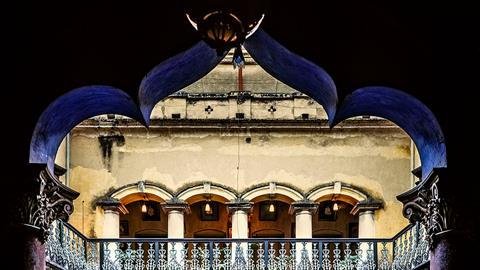
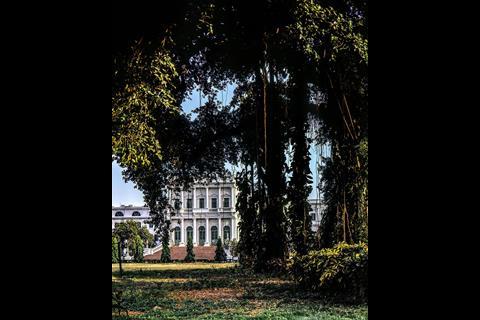
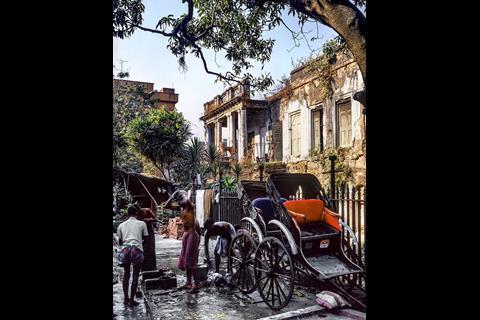
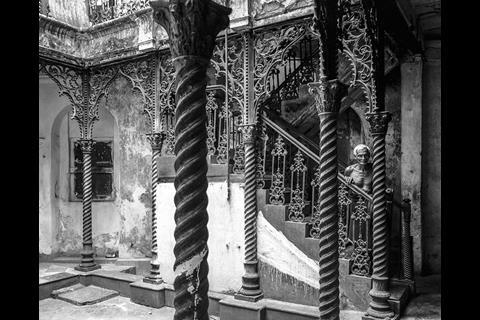







No comments yet