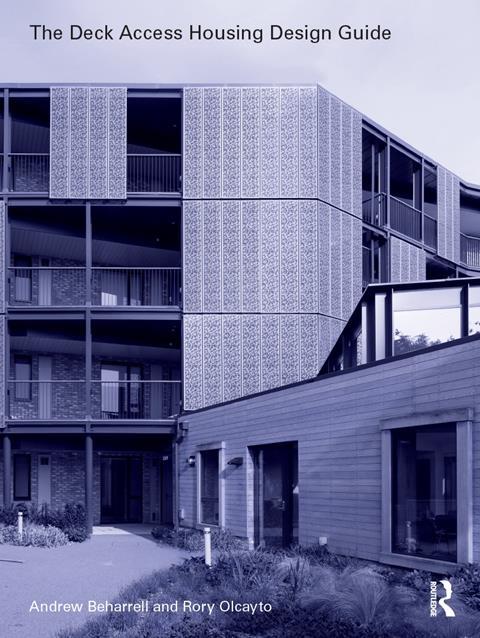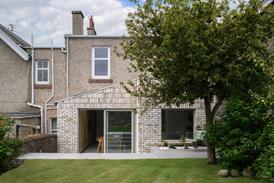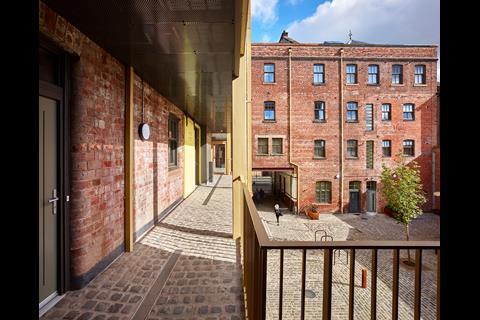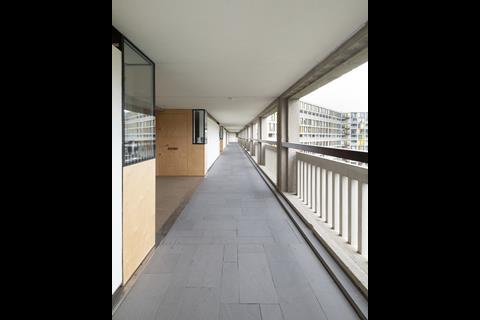A new book on the history and design of deck access housing convinces Tony McIntryre that there is still much mileage in this particular typology

Every so often a book appears that just hits all the targets. This is one of them. You might think it a dry subject – deck access housing! – but you would be wrong.
The book consists of three main sections: history, case studies and design guide. Olcayto’s history of the type is an exemplary piece of research and writing, well illustrated. Starting with one of the all-time great Victorian projects, the 1849 Streatham Street ‘Model Dwellings’ by Henry Roberts, he works his way through to the current examples such as Apparata’s House for Artists of 2021, both in London.
In between we get a rundown of Futurist dreams from Marinetti and Sant’Elia, Fiat’s Lingotto ‘racetrack on the roof’ building, the Isokon flats by Wells Coates, and the post-war boom in messianic visions from the likes of Le Corbusier, the Smithsons and the monumental, reified dream of Park Hill in Sheffield.
That things later went down hill is not perhaps surprising. The gargantuan scale of many of the projects was unfeasible, construction standards not always far above shoddy and maintenance regimes often woeful. Over time, deck access became, in the words of the authors, “shorthand for urban dystopia”, and the ideal setting for television and film scenes of imminent danger.
The authors had to choose between a number of terms for this form of building, this ‘access’: deck, gallery, balcony, ambulatory, loggia. Of course they are all borrowed terms but I think deck, taken from the ocean liner, is the correct choice.
Galleries and balconies are something else, not to mention loggias and ambulatories (what Eric Partridge would call ‘genteelisms’). But the least appropriate must be the post-war ‘streets in the sky’, which says everything about architects’ penchant for self-deception.
A street has two sides, as a river has two banks. A river with one bank is a lake or a sea. A street with one side is generally called an esplanade. Furthermore, the wider the ‘street’, the darker the rooms facing it, and so these rooms are assigned as entry lobbies, bathrooms and kitchens. That’s not what happens on a proper street, where houses present their formal selves and finest rooms.
It’s worth labouring this point, because a failure to recognise the real nature of deck access and the pretence that it was something other, is in part what led to the catastrophic mistakes of the ‘messianic’ post-war period.
Things began to change with the London Design Guide, drafted in 2009 and its promotion of dual aspect homes, a type later made mandatory in Sadiq Khan’s 2021-26 affordable homes programme. Of the 17 UK projects illustrated here, 11 are in the capital. Others range from PRP’s Pilgrim Gardens in Leicester to Bell Street Stables in Glasgow by Collective Architecture, a brilliant reworking of a Victorian stables, built in the 1890s to house the city’s Clydesdale horses.
A notable feature of all these schemes is modest scale and an absence of polemic.
Continental projects furnish a further 15 case studies, on the whole matching the modest scale of the UK examples, but sometimes going large, such as the Les Bassins à flot housing in Bordeaux, with 345 homes, a near-equal mix of social and private units.
In fact, this scheme is of particular interest because it consists of two blocks of flats either side of a pedestrian street, which the access decks on both blocks address. A brilliant parti. Furthermore, while many of the schemes in this book still, for reasons already mentioned, put the service rooms adjacent the deck, this scheme does not, choosing to centralise these facilities.
The final section of the book, a Practical Guide, is a careful analysis of areas such as general principals, fire safety, environmental performance and model layouts. It provides a perfect starting place for any architect considering this building type.
A book that ranges from excellent history to current design principles, with plenty of well-illustrated examples in between. Wonderful.
Postscript
The Deck Access Housing Design Guide, by Rory Olcayto and Andrew Beharrell, is published by Routledge



















No comments yet