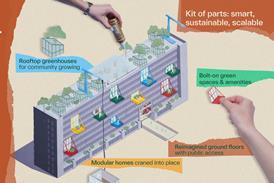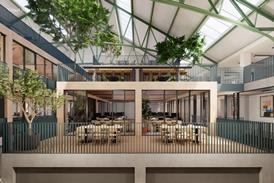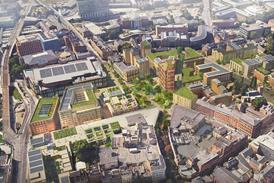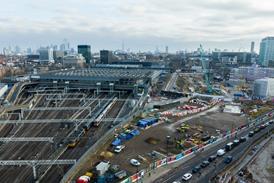All Buildings, design and specification articles – Page 13
-
 Features
FeaturesArchitectural digital transformation is here – is your business ready?
As digital technologies revolutionise architecture, the industry faces new opportunities and challenges. Explore how these advancements are shaping the future of design
-
 News
NewsHodder gets green light for 37-storey student tower
Plans will see nearly 600 student bedrooms delivered for 2028 academic year
-
 News
News3XN unveils first detailed images of £500m City tower
More details of 36-storey 50 Gracechurch scheme revealed at latest consultation round
-
 News
NewsIn pictures: Basha-Franklin completes refurbishment project at The Cabot
Practice breathes new life into the lobby, mezzanine, and 10th floor to meet the needs of a modern workforce
-

-

-

-
 Opinion
OpinionShielding silence: The case for measured data in acoustic glazing
As noise pollution in urban areas becomes increasingly critical to public health, Phil Brown outlines the case for using measured data as standard for acoustic glazing
-
 Opinion
OpinionWhy terraces and modern back to backs are making a comeback
With the potential to offer a strong sense of community and efficient use of land, these traditional typologies are often attractive to residents and developers, writes Matt Bowker
-
 Information - BD
Information - BDTake the survey: Share your thoughts on our CPDs
We continue to explore ways to expand our CPD offering and invite you to share your thoughts on what you look for in a provider and topics you would like to be covered.
-
 News
NewsScott Brownrigg unveils plans for education hub in Cyprus
Practice submits plans for local developer on steeply sloping site
-
 News
NewsImproving access to Hugh Broughton Architects’ Clifford’s Tower restoration would have had ‘catastrophic impact’
Architects respond to project being pulled out of RIBA Yorkshire Building of the Year
-
 News
NewsFrom tower blocks to the history books: Kensa Shoebox takes root at the Science Museum
British-made heat pump joins over seven million historic and significant items collected and documented by the Science Museum Group since 1851
-
 Building Study
Building StudyUnder The Big Roof… Charity unites generations and nurtures skills that last a lifetime
Forest School Camps required a new hub where volunteers of all ages could meet and work together. Mole Architects and Invisible Studio delivered, writes Ben Flatman
-
 News
NewsRIBA Yorkshire Building of the Year winner deemed “not appropriate” due to lack of wheelchair access
Hugh Broughton Architects and Martin Ashley Architects’ Clifford’s Tower initially judged as the “clear winner”
-
 News
NewsEric Parry tweaks 1 Undershaft design after Historic England recommends refusal
Heritage advisor describes plans for City’s tallest tower as a “missed opportunity”
-
 News
NewsHerzog & de Meuron making changes to its £1.5bn Liverpool Street station plans following flood of objections
Developer in talks with the City of London over way forward with planning decision now expected to be delayed until next year
-
 News
NewsMuseum of London demolition set to go ahead after Gove decides not to call scheme in
Communities secretary put proposals on ice last month with Article 31 notice
-
![AlexOdell_Headshot3_Square[37][61]](https://d3rcx32iafnn0o.cloudfront.net/Pictures/100x67/4/5/0/1977450_alexodell_headshot3_square3761_466085_crop.jpg) Opinion
OpinionDesigning buildings for good mental health requires real changes to policy
Alex O’dell urges the building industry to do more to create places that promote health and wellbeing
-
 Features
FeaturesWhat made this project… Leicester Cathedral by van Heyningen and Haward Architects
The judges for this year’s AYAs were impressed with van Heyningen and Haward Architects’ body of work, as the practice was named a finalist for two awards including Net Zero Architect of the Year. In this series, we take a look at one of the team’s entry projects ...








