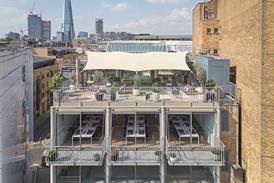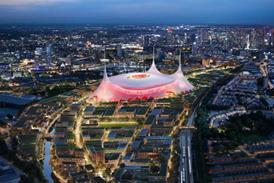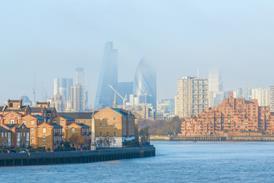All Buildings, design and specification articles – Page 26
-
 News
NewsGreen light for Grimshaw’s redesign of Aston Villa stadium expansion
Academy building to be converted into events space called ‘The Warehouse’
-
 Features
FeaturesROCKWOOL® supports construction professionals with new e-learning platform
ROCKWOOL Learning simplifies CPD access and tracks personal progression
-
 News
NewsNew timber frame system wins warranty provider backing
The New Model Building is based on 30 standard details said to offer the same fire resistance as conventionally constructed apartment buildings less than 18m high
-
 News
NewsBirmingham approves demolition of brutalist Ringway Centre
Corstorphine & Wright-designed plans to replace 1960s landmark with three towers up to 56 storeys
-
 Features
FeaturesWhat made this project… The Bothy Túr by jmarchitects
jmarchitects’ work impressed the judges for this year’s AYAs, as the practice has been shortlisted for One off Small Project of the Year. In this series, we take a look at the team’s entry project and ask the firm’s architect, Paul Smith, to break down some of the biggest specification ...
-
 News
NewsIn pictures: The Featherstone Building Pavilion by Morris & Company
Designed by Morris+Company, for Derwent London, The Featherstone Building is a four-blocked, 11-storey, brick-faced office building with a mixture of tenancies.
-
 News
NewsGove dismisses AHMM’s £200m tower plan at London Bridge after planning wrangle
Practice submitted two alternative schemes after concerns were lodged about height of original 37-storey proposal
-
 Features
FeaturesCPD 04 2023: Specifying metal web joists
Designed to give you a better understanding of specifying metal web joists in your projects, this MiTek-sponsored CPD module will discuss the material’s properties, alongside possible applications, relevant regulations and various design considerations
-
 News
NewsAston Villa rethinks Grimshaw’s events space plan to focus on £100m stadium expansion
Villa Live scheme next to ground mothballed under plan to quicken up North Stand work
-
 Building Study
Building StudyBuilding study: UCL East’s Marshgate by Stanton Williams
With the biggest development in its history, UCL wanted to create a new type of university campus. Daniel Gayne reports on how the team got on
-
 Features
FeaturesIntroducing Future Joinery Systems
Shortlisted for the Architect of the Year Award’s Industry/Manufacturing Partner of the Year, Future Joinery Systems wants us to rethink joinery with a configurator that hopes to increase efficiency for makers while providing more freedom for designers
-
 Features
FeaturesWhat made this project… Butterfly House by Oliver Leech Architects
Oliver Leech Architects’ body of work impressed the judges for this year’s AYAs, as the practice has been shortlisted for Young Architect of the Year. In this series, we take a look at one of the team’s entry projects and ask the firm’s founder, Oliver Leech, to break down some ...
-
 Opinion
OpinionNatural slate: A solution to the issue of embodied carbon
Embodied carbon represents the impact associated with extracting raw materials, manufacturing building components, transporting them to site and installing them. This also includes end-of-life emissions generated from the disposal or recycling of materials. The University of Bath evaluated the carbon impact of different roofing materials as part of its Inventory ...
-
 News
NewsWestminster set to approve luxury roof extension at the Dorchester hotel
Reardon Smith proposals include a restaurant with a retractable roof and a new penthouse suite
-
 Features
FeaturesLet’s be specific… Cast stone Q&A with Toby Marlow, Haddonstone
From specification requirements to the challenges that can arise when working with the material, we ask Toby Marlow about the properties of cast stone and what designers should consider when specifying the material
-
 News
NewsJonathan Tuckey Design restores hillside farmhouse in northern Italy
Practice peels back previous additions to reveal building’s agrarian origins
-

-
 Features
FeaturesBSI reports tackling water scarcity to be as much a priority as climate change
Recommendations include smart metering, increasing product efficiency, water labelling and embracing circularity with systems such as rainwater harvesting
-

-
 Opinion
OpinionWhat’s stopping us from re-using office buildings?
We should be more flexible and creative both in making the most of existing buildings and compromising over what we require from them, writes Anna Beckett








