Educational building projects have specific needs and designing bespoke glazing helps to create well lit learning environments that encourage productivity
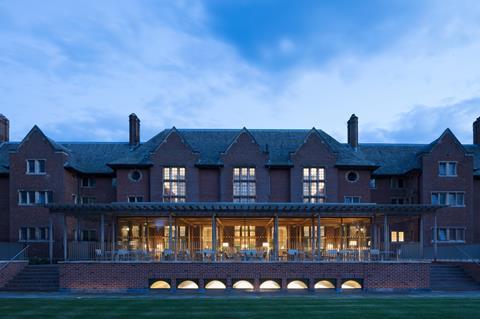
When creating comfortable learning spaces, there is a lot to consider. Security, temperature, ventilation and lighting are all vital in ensuring students have an optimal learning environment.
Natural light is proven to provide many health benefits, improve occupants overall wellbeing and boost productivity as well as academic performance.
Orientation, glass specification and any technical glass solutions that enhance functionality should be considered. Building regulations also differ for school buildings and higher security standards must be adhered to.
For modern educational buildings, large elevations of frameless or slim framed glazing solutions could be considered to increase the flow of natural light through the building.
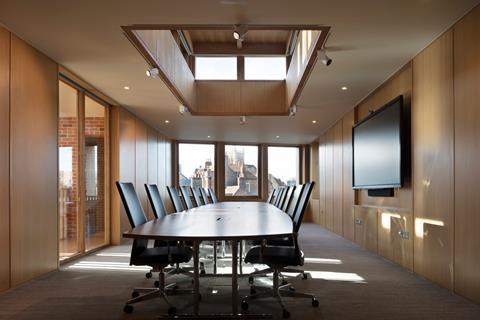
To ensure highly glazed spaces are functional as well as contemporary, IQ Glass recommends solar control coatings for any south-facing glass to prevent the internal space from overheating.
The manufacturer also offers a minimal window sliding door system that is fully PAS24 certified, making it suitable for use in any environment. Many school buildings are not required to have PAS24-certified glazing above the ground floor, meaning a wider range of glazing can be used to create contemporary architectural styles.
Any moving elements can be fully automated, taking away the need for manual intervention and creating a functional and more hygienic environment. Whether it’s oversized sliding glass doors or opening rooflights, the system can be installed as part of a smart technology system or as a standalone automated product.
Where fire rated glazing is required, there are a number of fire rated door solutions to meet the integrity, insulation requirements and protect occupants. Fire rated doors may be required in certain areas of a school building and glass is a great solution for maintaining light and bright internal spaces.
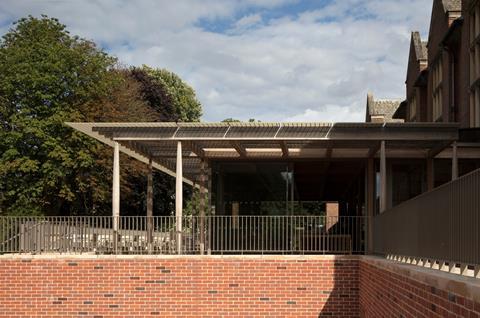
In a post-pandemic world, communal spaces must be well ventilated and there are several glazing solutions that enhance the flow of air, including sliding glass doors, opening windows and opening rooflights.
Electric rooflights can be installed with a range of technical integrations for enhanced functionality, including a weather sensor that automatically closes the system if strong wind or rain is detected.
When designing glazing for schools, architects should look to surpass any performance requirements to ensure the buildings are functional for many years to come. To futureproof the building, Uw values should be discussed with a glazier at the earliest stage of the project.
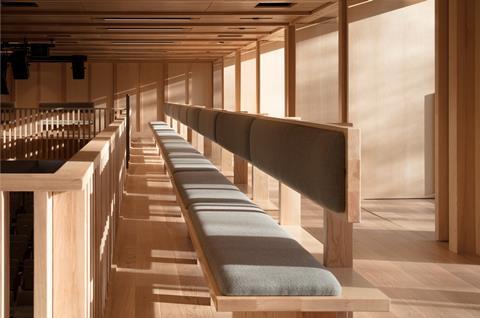
Jesus College, Cambridge University
Taken on by Niall McLaughlin, the development of Jesus College’s West Court, Auditorium and Forum was carried out in three phases and included the extension of a Grade II listed building, a new auditorium and sports facilities.
This refurbishment and extension of a Grade II listed building is a perfect example of how to combine traditional and modern elements. The use of joinery combined with minimally framed and frameless glazing solutions resulted in a unique concept.
The wooden structures around the building help retain the traditional architectural style, and the joinery seen internally helps to forge a strong connection to nature.
IQ designed and installed a number of bespoke glazing solutions, including floor to ceiling slim sliding doors around the cafe space, a structural glass roof and frosted glazing in specific areas to provide privacy without blocking the flow of natural light.
Approved Document K of UK building regulations stipulates that for large frameless or minimally framed glazing elevations in non-dwelling spaces, the glass must include manifestations to prevent injury from collision with the glass. IQ designed minimalistic dotted lines across the oversized sliding glass doors to ensure regulations were met.
Acoustic reduction glass was incorporated into the frosted glass windows as certain parts of the building design required levels of soundproofing.
Due to fire and safety regulations, the architect had specific requirements for the glass doors in the student bar. The team decided the best solution was Schuco door systems that incorporate electronic locking and a fire safety release.
Products Door Systems, Structural Glass Roof, Technical Glazing Solutions









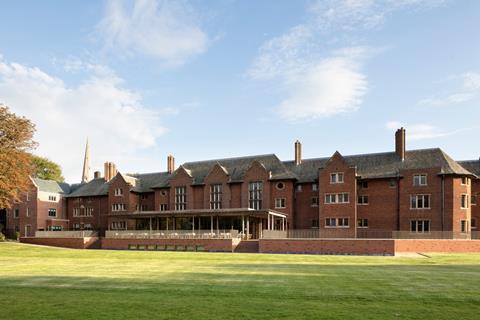
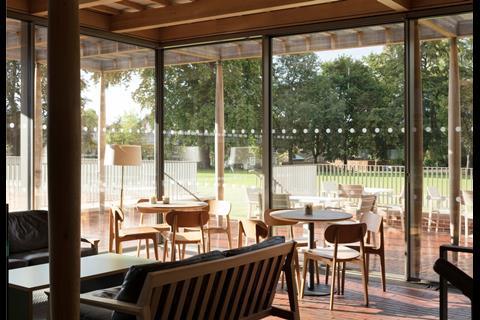
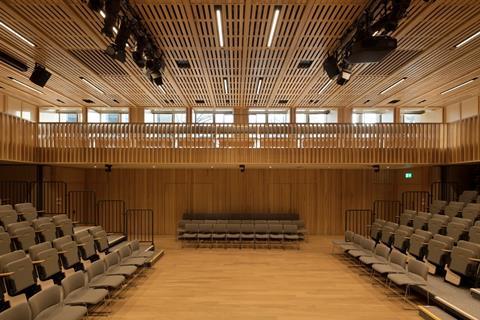
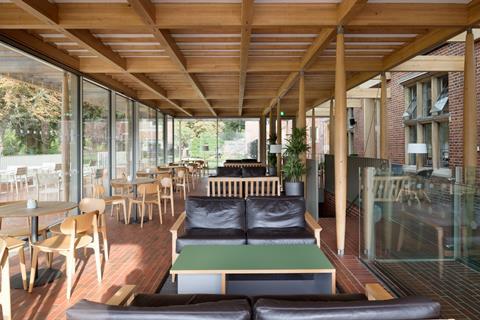
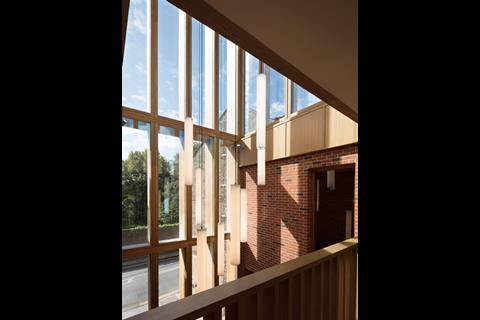
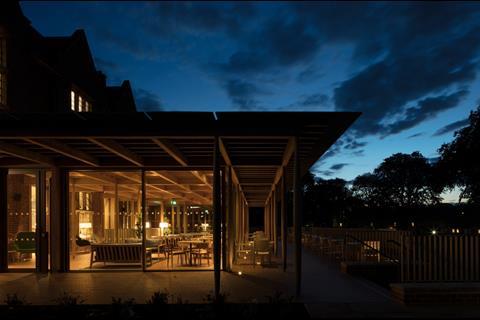







1 Readers' comment