Pitcombe’s Old School House gets a new lease on life with a harmonious addition that respects its heritage while solving long-standing layout issues
Bindloss Dawes has transformed Pitcombe’s Old School House, a grade II-listed property nestled within a valley in Somerset, UK. The new timber extension was delivered in close collaboration with the client, Farrow & Ball colour curator Joa Studholme, and her husband, Andrew.
The structure was built in 1864 as a local village school and converted to a house in the 1940s. It was subsequently extended in the 1970s, but according to the design team, this resulted in a poorly planned bedroom wing that sat heavily and unsympathetically against the original building.
Bindloss Dawes was commissioned in 2018, and during initial design work, it was decided that the best solution would be to remove the flawed extension and start again.
Drawing inspiration from the original building, Bindloss Dawes designed an all-timber addition that is sensitive to the Old School House. The new addition sits comfortably in its setting by matching the existing roof’s massing and shape and following the original building’s plan, celebrating the heritage of the original building while creating something contemporary.
It also resolves long-standing layout problems to create a well-balanced home.
The new extension is built from an insulated, cost-effective timber frame structure clad entirely in English sweet chestnut. Chestnut was chosen for its sustainability, stability, and elegant grain, but also because of how it weathers. Over the next few years, the whole extension will slowly mellow into a light silvery grey, complementing the weathered local stone of the main house.
Drawing inspiration from the original building, Bindloss Dawes has designed an all-timber addition that is sensitive to the Old School House.
The team explored different designs for the timber cladding, testing vertical and horizontal compositions in models and maquettes. The result is a vertical, open arrangement at the roof and first-floor levels, allowing rainwater to pass through the cladding and drain away via hidden gutters. At ground level, the cladding is aligned horizontally with broader, closed boards that help to break up the scale and massing of the overall building.
On the upper floor of the extension, the primary bedroom has been designed as a serene retreat, with windows placed to offer panoramic views of the countryside. Each room has a different aspect on the lower floor, framing views up and down the valley.
A smaller, glazed building composed of patinated galvanised steel doors connects the old and new. The two floors of the new extension are accessed via a free-flowing staircase. The lower sections of the floor and stair are constructed in micro-cement, while the upper portion is made from rough-sawn chestnut, referencing the external cladding.
Bindloss Dawes worked closely with the client to realise their interior design. Studholme had a clear vision for the colours that feature throughout the new spaces, carefully choosing hues to accentuate the lofty ceilings and complement furniture.
Sustainability has been a critical consideration throughout the project, with the new extension featuring high levels of insulation. The thermal separation between the existing schoolhouse and the new building ensures they can be heated independently, coinciding with daily use. Locally sourced, sustainable timber has been specified for the structure and external cladding.
Project details
Architect and interior designer Bindloss Dawes
Client Joa and Andrew Studholme
Design team George Dawes, Fawn Ma
Structural engineer Momentum
Contractor Gregory Renovations Ltd
Paint Farrow & Ball
Timber cladding English Woodland Timber
Timber windows Oakwright
Steel windows Steel Window Service
Microcement Andrew Cooke









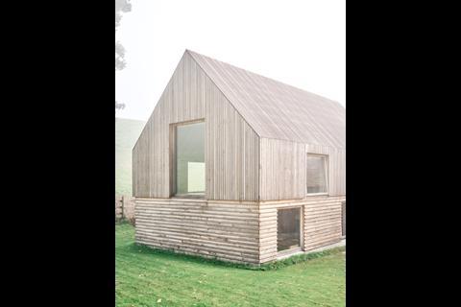
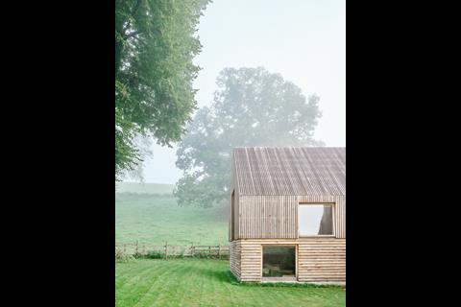
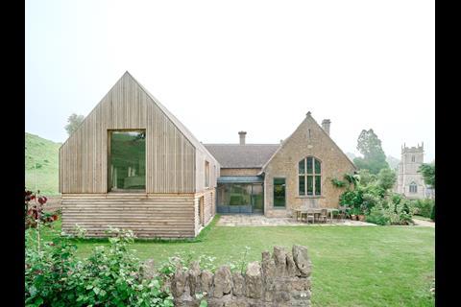
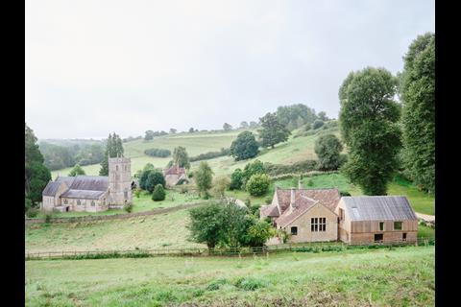
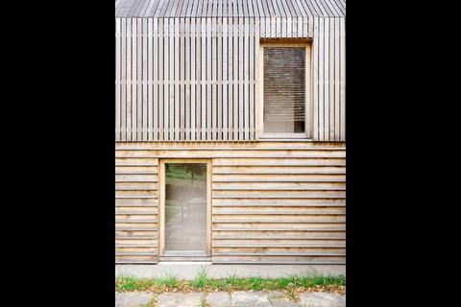
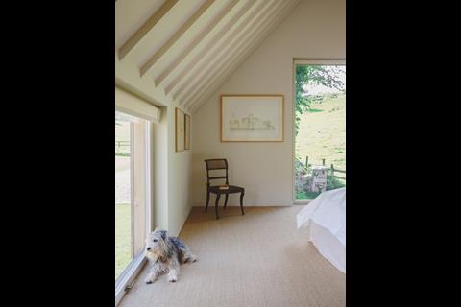
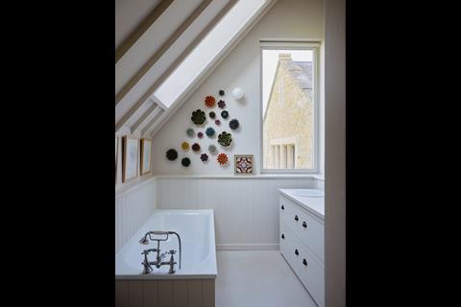
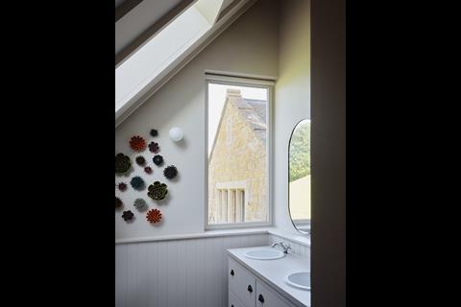
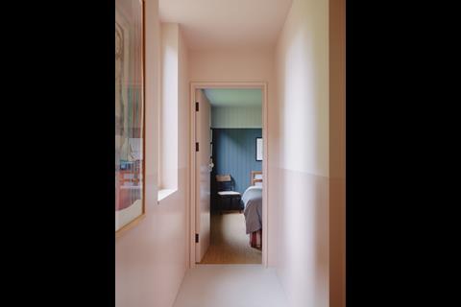
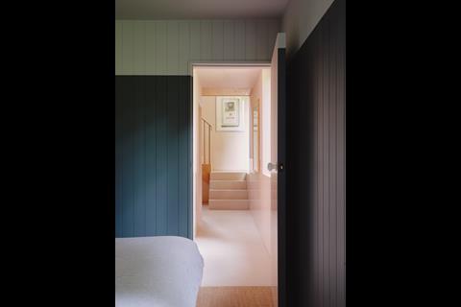
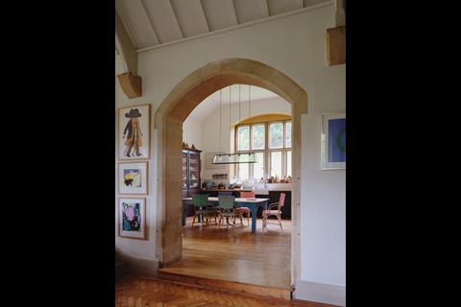
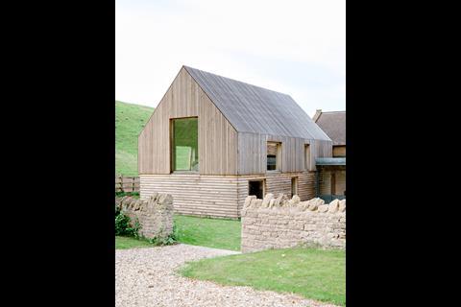
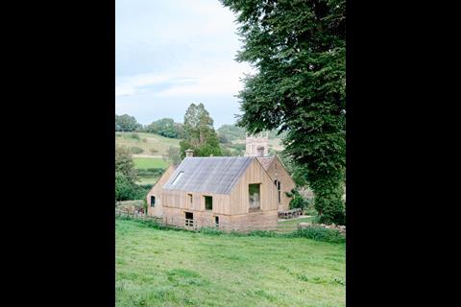
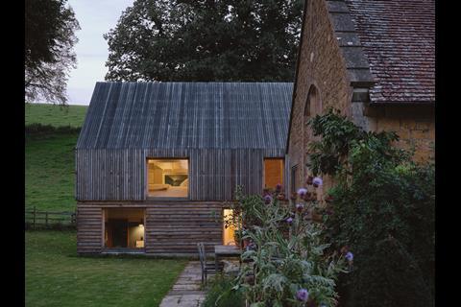
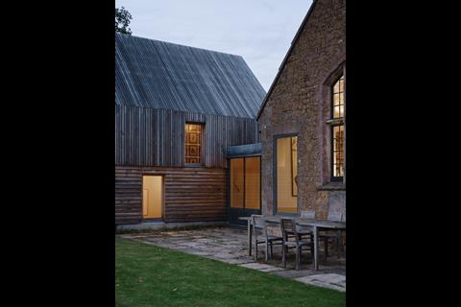
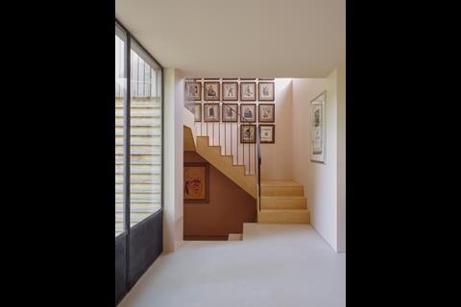
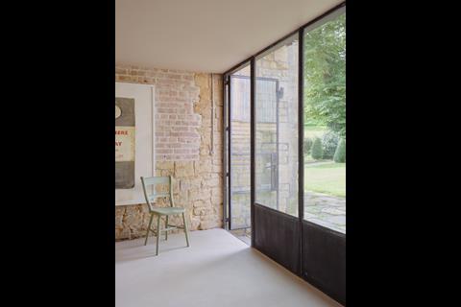
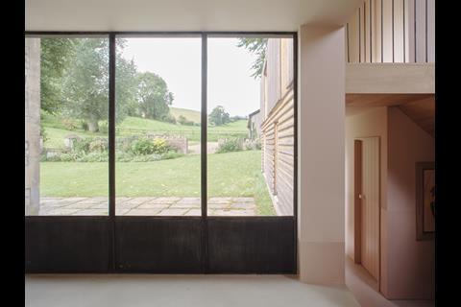
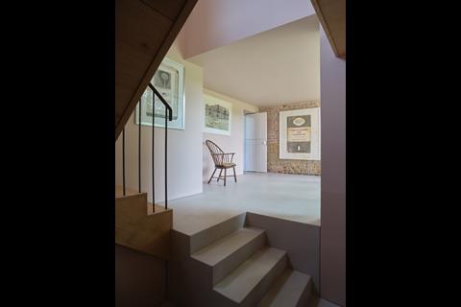
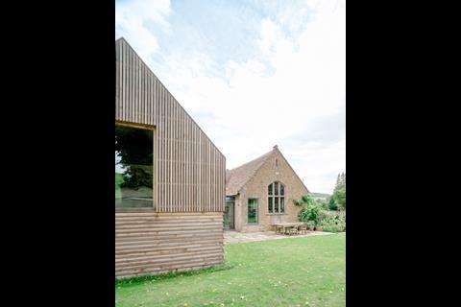
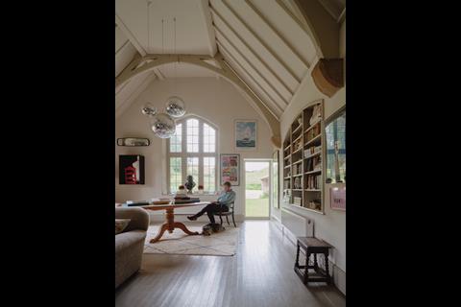
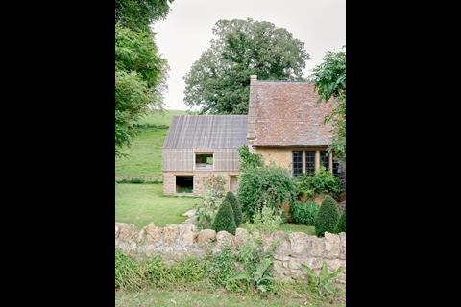
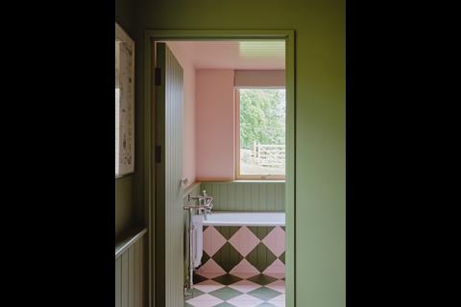
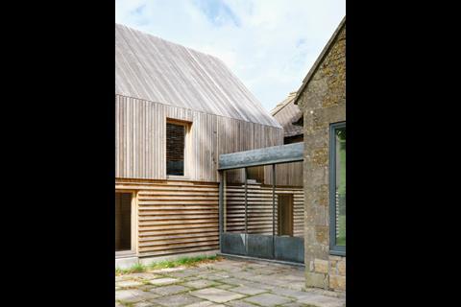
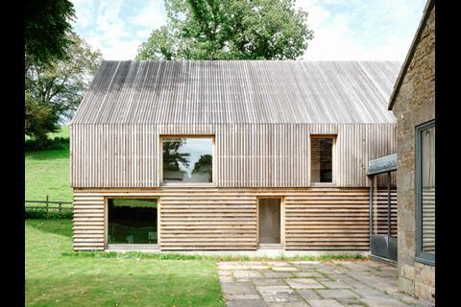







No comments yet