Project sees the revitalisation of a neglected Victorian property, addressing significant structural issues – while creating a contemporary family home with a focus on natural materials and open living
Bindloss Dawes has completed the renovation of a Victorian home in Stoke Newington, London, located within the Lordship Park conservation area. Originally purchased as a development project by clients Emma Dahlman and Nick Illston, the property has evolved into a long-term residence, requiring extensive collaboration to address its existing structural issues.
The rear of the house has presented challenges due to historic bomb damage and tree-root subsidence, necessitating significant intervention.
The practice inserted a cruciform reinforced concrete structure at the building’s core to stabilise the rear wall. The rear facade now features brick apertures opening onto a large garden, with a stepped patio of suspended concrete and brick transitioning into the outdoor space.
Buff-toned Wienerberger bricks have been employed to maintain visual consistency with the original Victorian facades.
Dahlman has actively contributed to material selection, emphasising natural and textural elements. The Reform kitchen serves as a central hub, reflecting the clients’ desire for a space conducive to family connection and social gatherings. The combination of timber and concrete has been chosen to reflect influences ranging from Sri Lankan brutalism to mid-century LA modernism, tempered by Dahlman’s Nordic palette.
The concrete’s thermal mass regulates temperature, supporting open-plan living throughout the year.
The exposed timber roof structure within the core living areas provides natural light and warmth, aligning with the clients’ preference for a comfortable, private space. Natural oak and unlacquered brassware define the material palette, designed to age naturally. The bedrooms and bathrooms have continued this approach, featuring soft, muted textures.
The garden design contrasts verdant foliage with the stone and concrete patio, highlighting the material approach. Structural solutions and material choices have been prioritised to create a home tailored to the clients’ lifestyle.
Project details
Architect Bindloss Dawes
Client Emma Dahlman + Nick Illston
Interior design Emma Dahlman
Stylist Nina Lilli Holden
Contractor Charles Alexander
Structural engineer Elliott Wood Partnership
Concrete floor Lazenby
Windows Corvision Plus
Bricks Wienerberger
Kitchen Reform
Downloads
Drawings
PDF, Size 0.35 mb



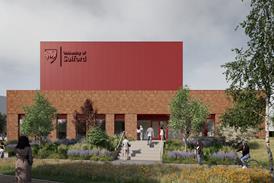
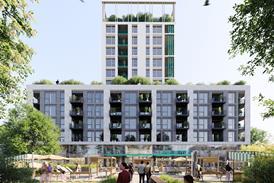




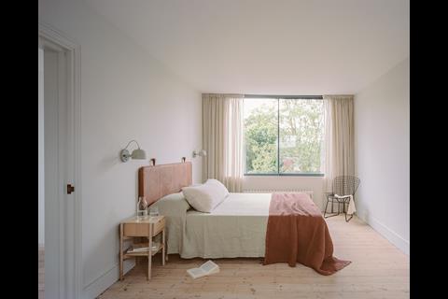
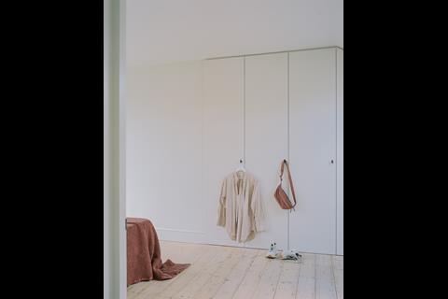
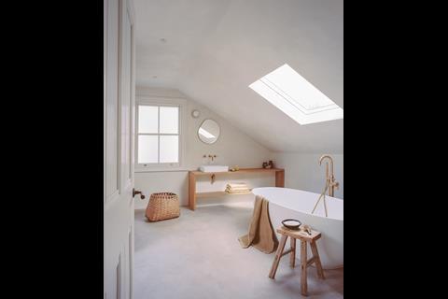
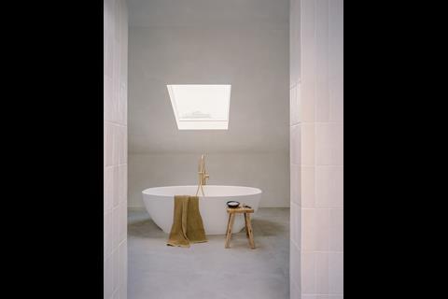
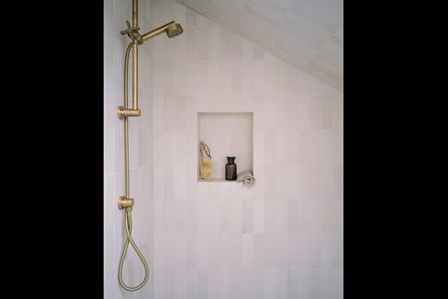
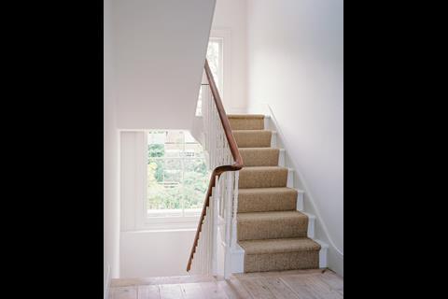
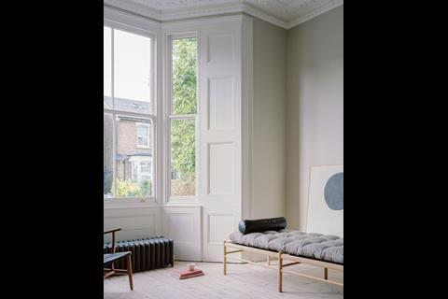
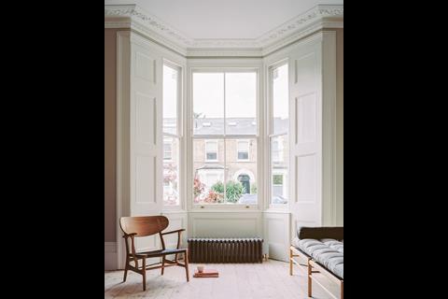
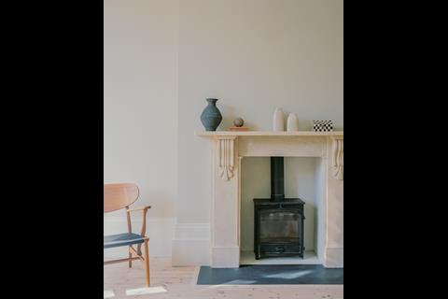
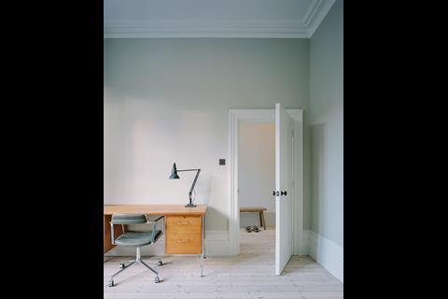
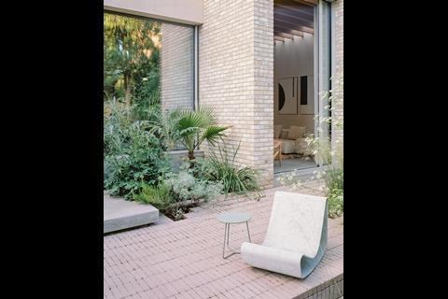
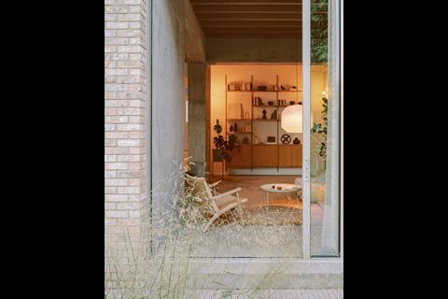
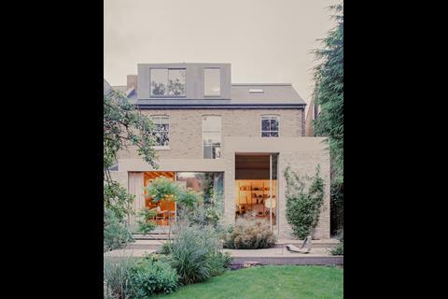
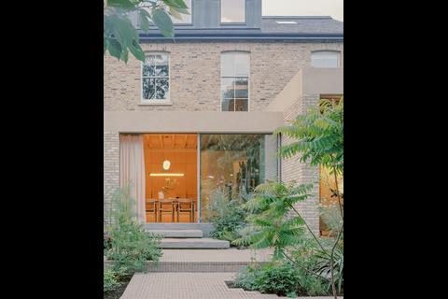
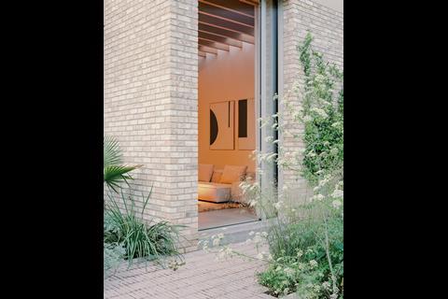
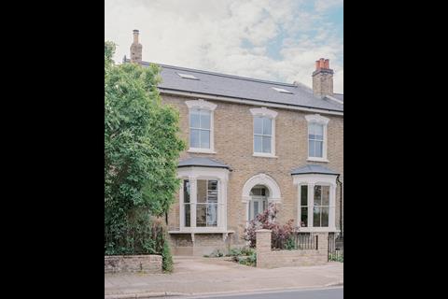
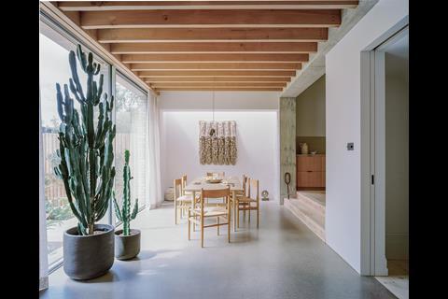
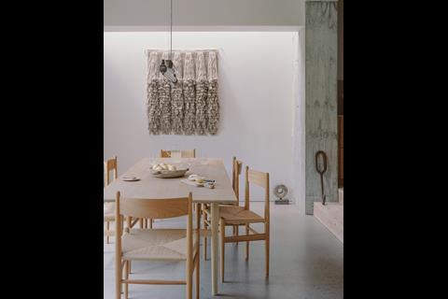
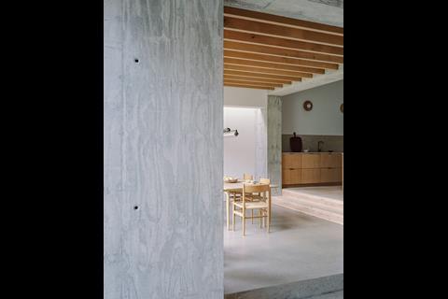
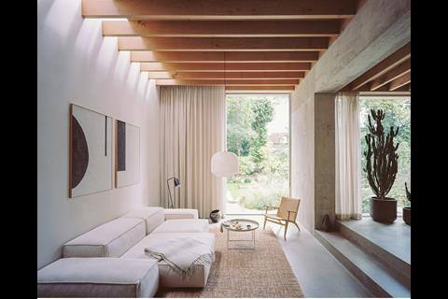
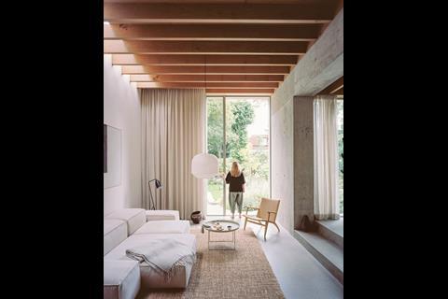
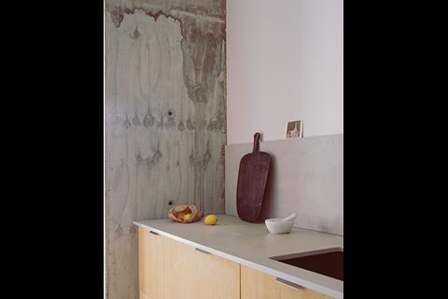
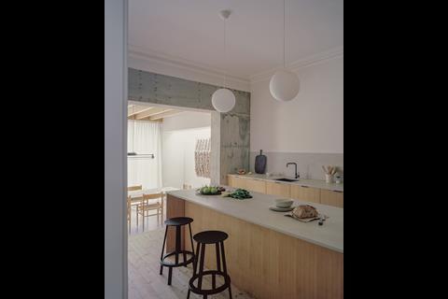
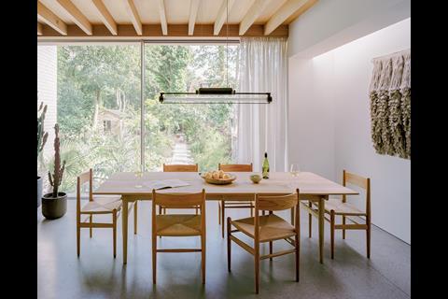
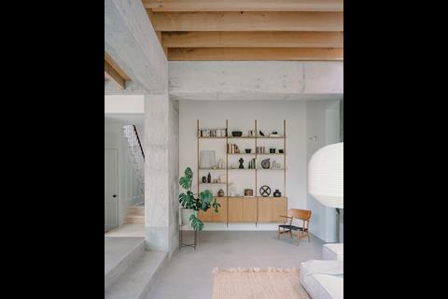
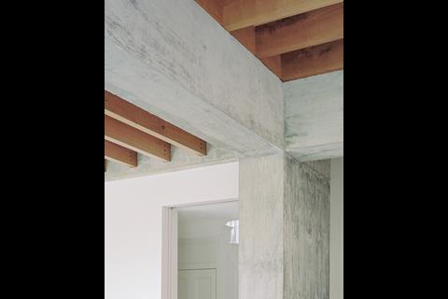
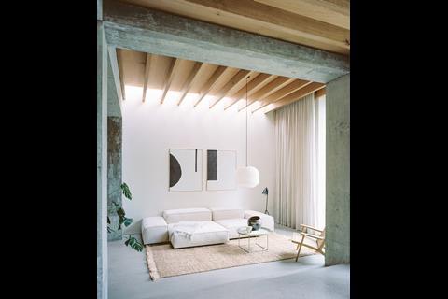







No comments yet