Offsite assembly helps transform Fifteen George’s Quay into a LEED Platinum-certified workplace
Fifteen George’s Quay, a commercial building overlooking the River Liffey in Dublin, has been transformed by Burke-Kennedy Doyle Architects (BKD) and IPUT Real Estate into more than 70,000 sqft of LEED Platinum-rated office space.
The entire facade was replaced with the vision for a new envelope that successfully blended stone, metalwork and floor-to-ceiling glazing.
Spanwall Facades’ bespoke rainscreen system met BKD’s aesthetic vision. The aluminium cladding was polyester powder coated in two shades of bronze and used in vertical and horizontal rectilinear configurations.
The site’s constrained location offered limited access for deliveries and material storage, which meant maximising offsite assembly of the metal cladding sections in Spanwall’s factory. Spanwall produced 230 pre-assembled rainscreen units for the project, using more than 6,000 individual components and more than 10,000m of CNC-routed metal profiling.
The cladding sub-assemblies were fixed with a generic hook and carrier system for ease of installation and delivered to the site in precise sequencing. According to the team, the offsite methodology was critical to overcoming the site’s logistical challenges, enabling a just-in-time delivery system that ensured minimal disruption to neighbouring buildings.
Spanwall created digital twins of every component, which allowed the design to be validated digitally before manufacturing and facilitated online simulation of the metal folding process.
The project also included adding two upper floors, a riverfront café, a landscaped roof garden and terraces.
Project details
Architect Burke-Kennedy Doyle Architects
Developer IPUT Real Estate
Main contractor Structure Tone
Consultant Arup
Facade Spanwall Facades
Facade contractor Alucraft



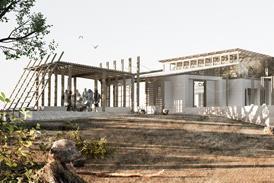
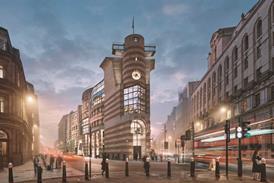

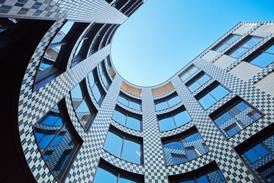



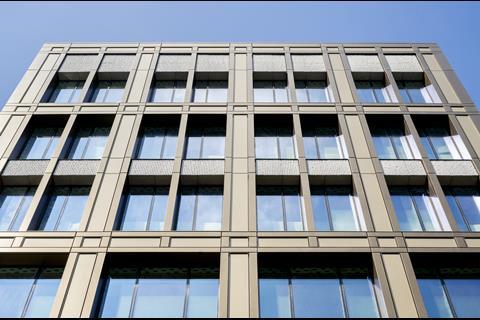
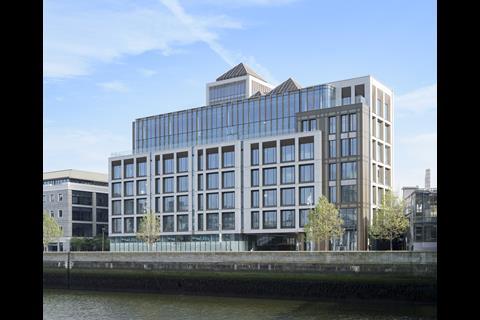
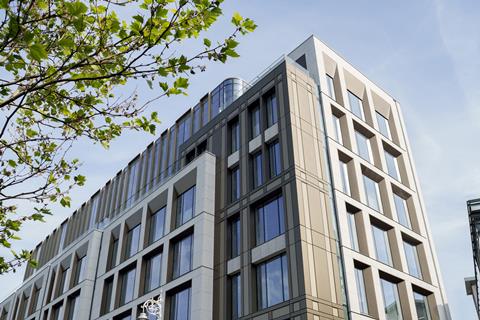
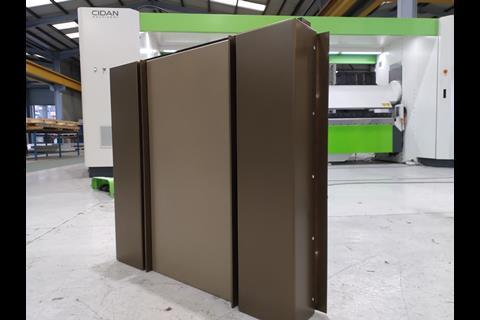







No comments yet