Defined by its facade of moveable copper tiles, the new building is set to become a focal point of Banská Bystrica, Slovakia
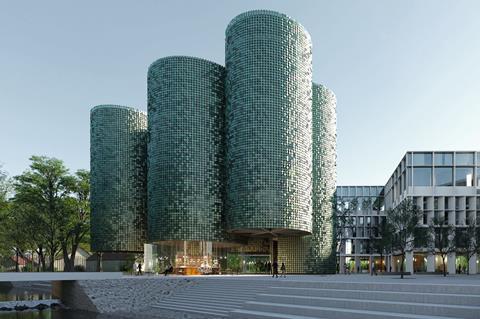
International architecture firm, Chybik + Kristof, presents its newly designed Private Art Gallery in Banská Bystrica, Slovakia.
Situated in the public square near the meandering river bank, the gallery is on a direct pedestrian axis connecting two natural dominants of the city.
Defined by its facade of moveable copper tiles, the building is set to become a focal point within the urban landscape.
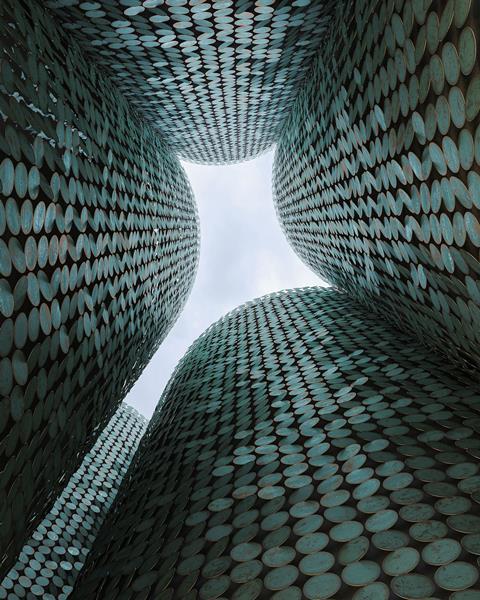
Inspiration was drawn from the local history as the area was known for mining, smelting, and minting. The form follows the idea of vertical shafts plated with round copper facade segments.
Elevated volumes give way to the square and help connect the interior of the building to the public space.
The gallery is situated on the edge of the green area, opening it formally like a gate and the rooftops are accessible, allowing visitors to admire the surrounding landscapes.
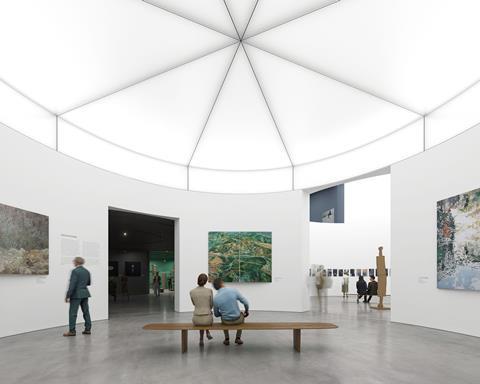
The simplicity and subtleness of the circular exhibition spaces aid in magnifying the artworks.
The skylights provide diffused, soft light to the exhibition rooms, which are supported by the side openings in the lower rooms. The fluid form of the plan provides function and flexibility. The art spaces seamlessly merge with the offices and looped room connections shape the transitions between the spaces.
Shimmering, movable copper elements create a dynamic facade, with the material specification adding character to the design. The material is also expected to age, changing its colour and properties over time.
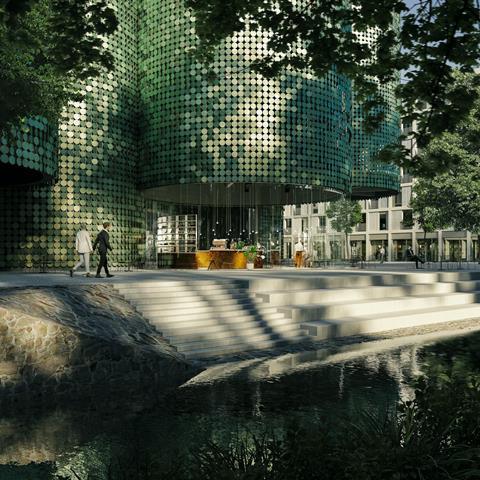
Project details
Architect Chybik+Kristof
Project team Ondřej Chybík, Michal Krištof, Peter Chaban Ján Kohút
Illustrations Hanna Hajda
Interior render paintings Rastislav Podoba


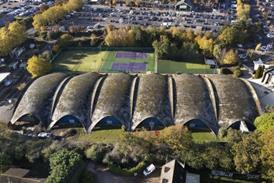
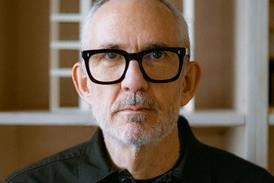
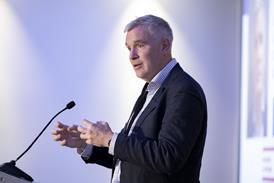
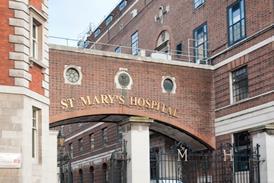










No comments yet