Taking the building’s association with circus arts as a starting point, Citizens Design Bureau has infused warmth and colour to create a playful energy
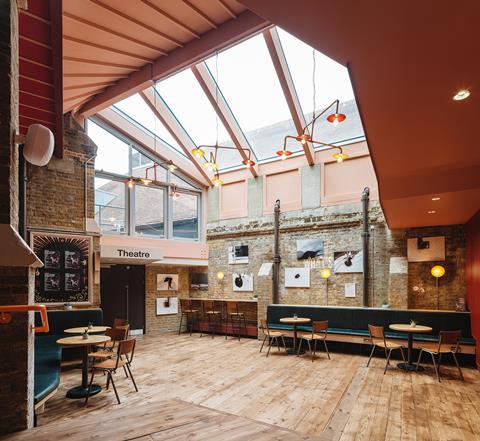
Jacksons Lane has been a London performance space and a centre of contemporary circus arts since the 1980s.
Housed in a Grade II-listed former Methodist church in the heart of Highgate, Citizens Design Bureau has undertaken a comprehensive refurbishment to ensure the structure survives for decades more.
The interiors had become dated and its layouts no longer suited the way the community was using the building. With more than 20 different levels in the venue, accessibility was compromised both internally and externally.
Key spaces were interrupted with columns due to studios being sub-optimally shaped and offset from the historic stone structure of the nave. Acoustic separation was limited and some of the historic spaces had become corridors and stores, while foyers were cramped.
Despite being an important centre for the local community – especially in circus and dance circles – Jacksons Lane was in clear need of a thoughtful and sensitive retrofit.
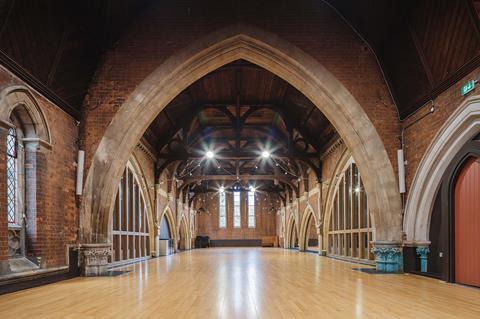
Citizens Design Bureau jumped at the chance, winning the opportunity to deliver the £4.6 million project.
“We love the work that Jacksons Lane supports – and its ethos – but we also felt that there was huge potential in the building. Sometimes you find a project for which you know you can make a big difference,” said Katy Marks, founder at Citizens Design Bureau.
Jacksons Lane has not only been transformed technically – improving acoustics, accessibility, energy performance, and adding new rehearsal, performance and event spaces – it has also been aesthetically reinvented. The new centre is warm, contemporary and playful.
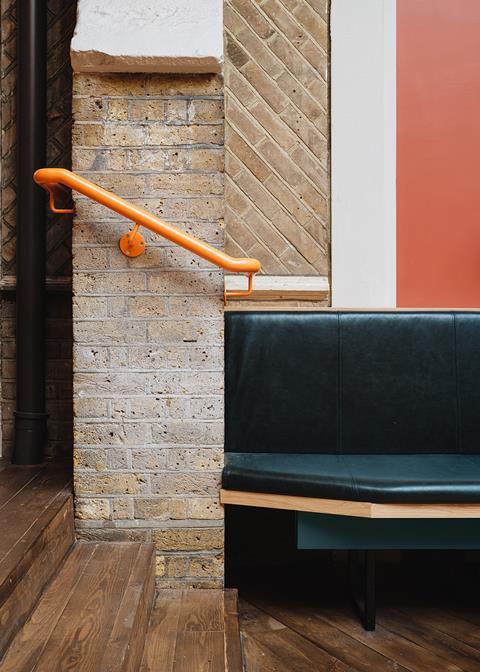
The renovation follows a period of research and public consultation, in which the architect assessed the functional and operational constraints of the existing layout.
The pandemic coincided with the beginning of the project, creating obstacles to funding and timescales, but also helping shape the practice’s thinking about how the building would be used in a post-covid world.
Having secured a Capital Grant from the Arts Council in London, Citizens Design Bureau was able to deliver a renovation that not only brought the building into the modern day, but also created additional revenue opportunities. These include an expanded and updated café bar and new, hireable studio spaces.
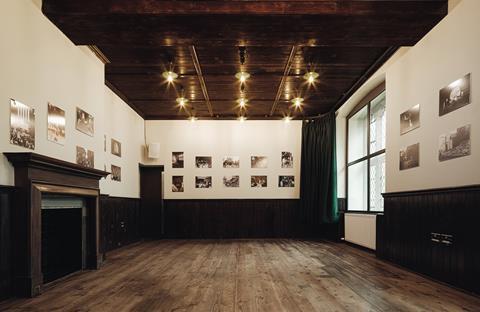
While exterior work concentrated on essential conversation repairs, internally, the venue was reconfigured, restoring many of the original church structures that had been previously obscured. The goal was for the “old bones” of the building to be returned to prominence.
Changes to the main auditorium have increased seating volume and the former church transept – a double-height space previously used as a chair store – now houses studio spaces.
The concrete floor added in the 1970s to split the nave into two levels has been retained, enhanced by the addition of acoustic windows that allow the full width of the transept to be appreciated and offer views into the studios below.
The main entrance – previously tucked around the side of the building – has been restored to the original church porch, which had been boarded up for years.
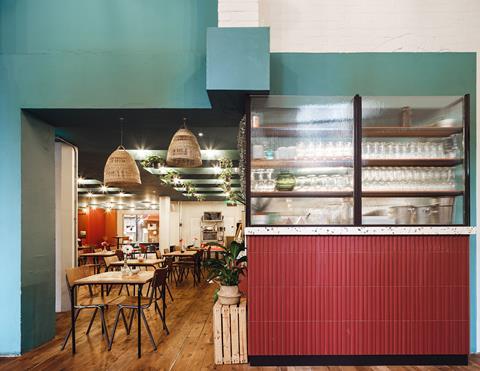
Complementing the existing structure’s exposed material palette of brick, stone, whitewashed walls and wood panelling, Katy Marks and her team have introduced volcanic colours such as deep reds and oranges, juxtaposed with rich teal and pop accents in lighting details.
In some cases, functional interventions such as acoustic isolation required already low ceilings to be lowered further – a potentially oppressive change which was tempered by introducing a concertina profile, allowing for the introduction of orange lighting conduits and colourful lampshades.
“We wanted the lighting to express the playfulness of Jacksons Lane’s ethos: low-cost, standard elements, assembled in quirky ways – hanging and projecting at unusual angles, adding dynamism to the spaces,” added Marks.
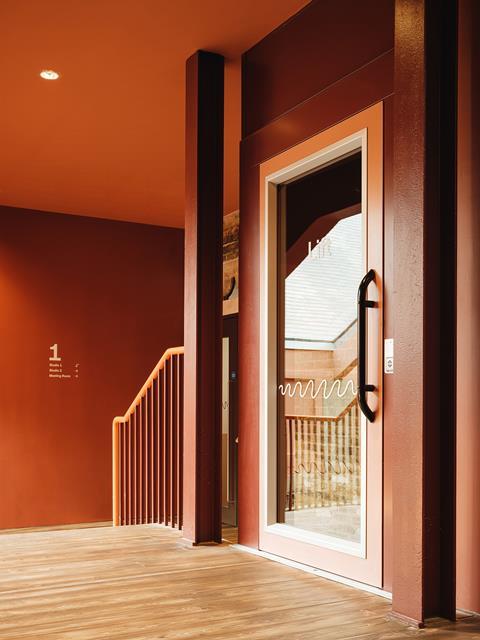
Improvements to natural lighting, ventilation and energy monitoring ensure the building is now more energy-efficient and future-proofed to cope with the changing climate.
Rehearsal rooms are now acoustically isolated studio spaces that befit the venue’s role as a film set and rehearsal venue. A range of styles and sizes of space make it flexible enough to support varied creative and performance arts.
Where the multiplicity of levels previously made the building mostly inaccessible, internal reconfiguration and the addition of ramps and a lift has ensured that every experience the building offers is now accessible to all.
Adrian Berry, artistic director at Jacksons Lane, said: “Since the re-opening we have seen increased footfall, hire of space and a return of theatre and circus audiences, and the public, artists and users of our building are loving the new design, facilities and accessibility.”
Project details
Architect Citizens Design Bureau
M&E engineers Skelly and Couch
Structural engineer Momentum
Principal designer pFB Consult
Acoustic consultant Gillieron Scott Acoustic Design
Conservation architect Francesca Weal
Quantity surveyor Bristow
Access consultant Earnscliffe Associates
Project manager Cragg Management
Main contractor GPF Lewis
Building inspector and fire engineer Socotec Fire Engineering
Conservation masonry Kafften Ltd
Terrazzo honed worktop for the bar Inopera Group
Stripes ceramic tile range Domus
Curtain walling Advanced Glass Facades Limited
Acoustic MicroSlat 30-45 wall panels Vtec Group
Isolators and spring hangers Mason UK









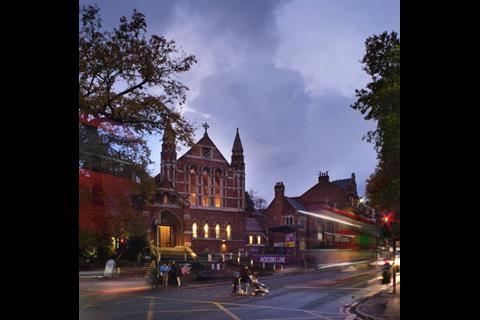
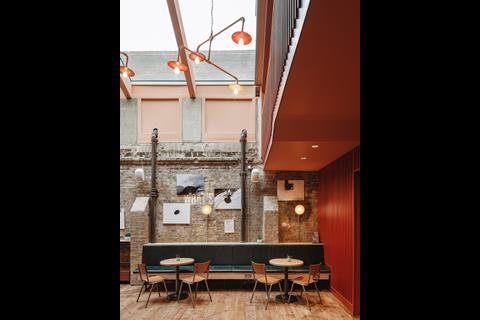
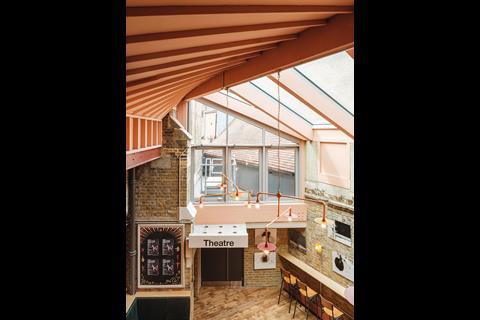
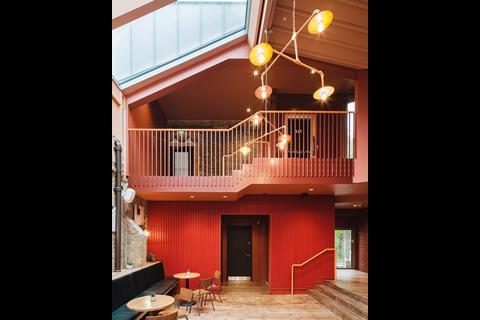
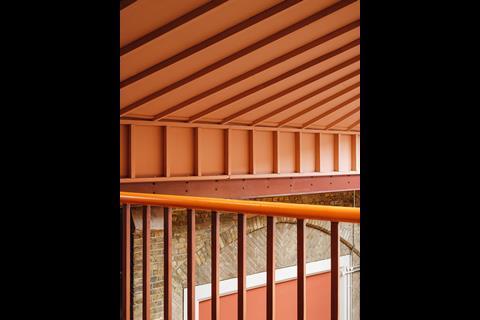
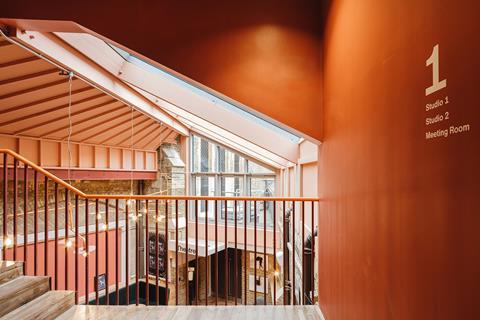
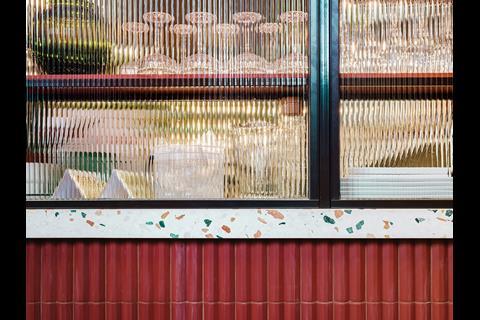
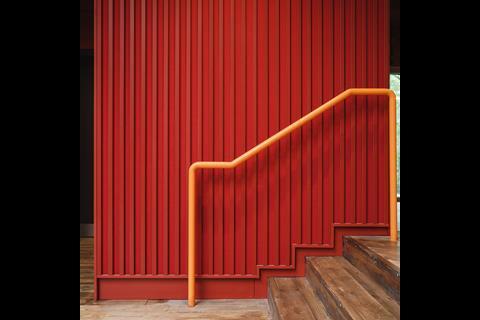
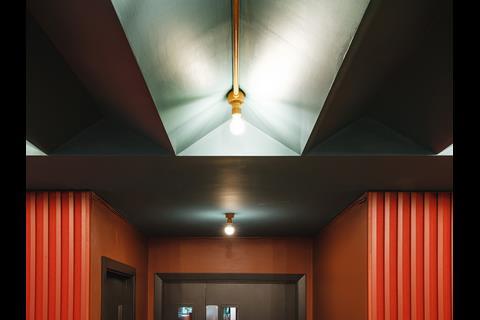
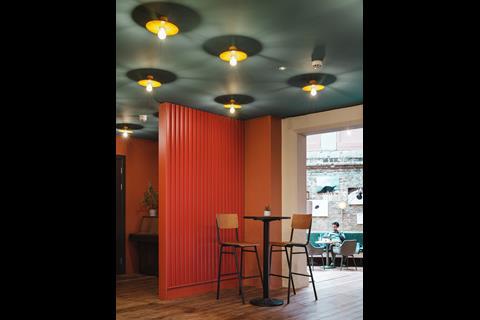
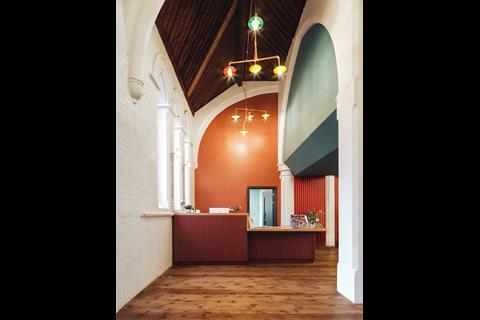
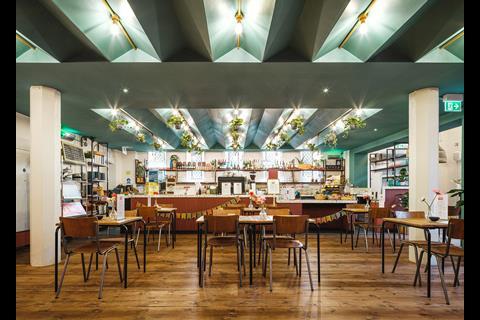
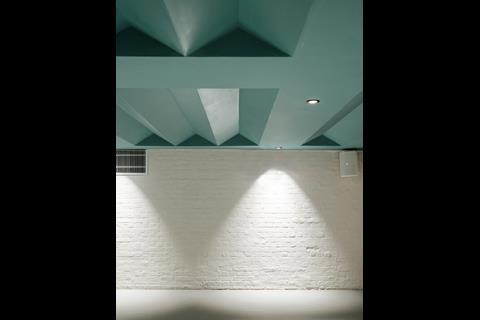
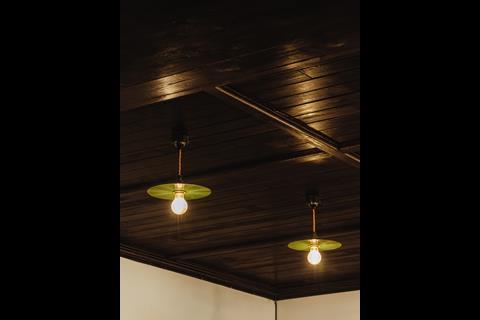
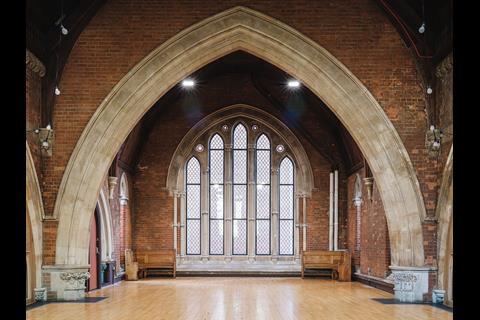
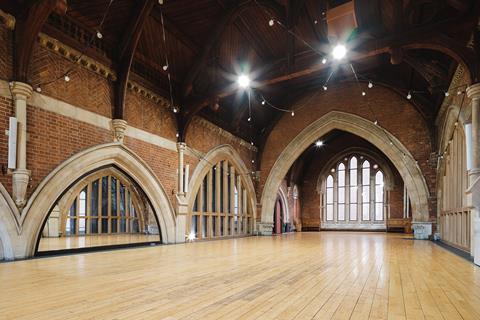
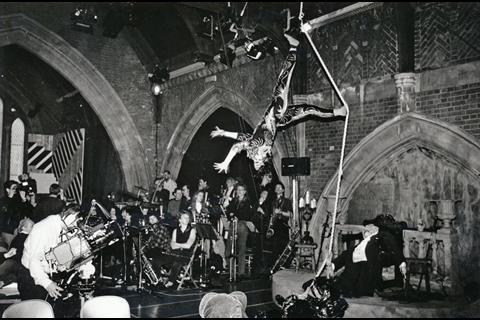







No comments yet