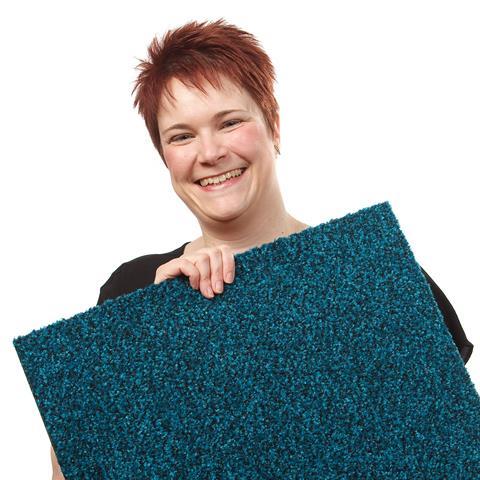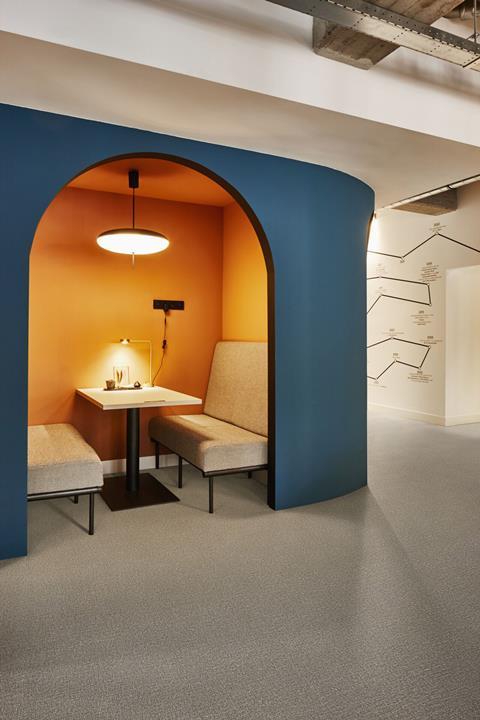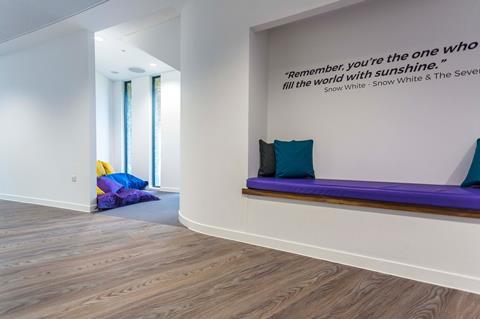Neurological differences mean that people will have different requirements for the environments in which they occupy. With the right design approach, you can improve the quality of life for these individuals. Karen Wilding from Forbo Flooring Systems explains.

It is estimated that one in seven people in the UK are neurodivergent, meaning that the brain functions, learns and processes information differently.
Creating truly inclusive spaces has never been more important. But for that to happen, it is vital that the issues faced by people with neurodiverse conditions are understood.
People with dementia, for example, can experience a variety of challenges, including sensory, mobility or cognitive difficulties. This can affect functioning, behaviour and independence, which can in turn make it difficult for them to understand and navigate the built environment.
They may struggle with wayfinding and experience spatial disorientation, memory failure that makes them forget where they are going, as well as problems with spatial and depth perception. These challenges are deepened when combined with age-related conditions such as sight and hearing loss.
For people with autism, a big challenge is sensory sensitivity and the potential for sensory or information overload. This can cause stress, anxiety, and even physical pain. People with autism can also experience both over and under sensitivity – each of which has specific challenges.

While the above are just a few examples of the issues faced by people with neurodiverse conditions, it highlights the importance of designing spaces and specifying products with neurodiversity in mind.
Despite flooring being one of the biggest surface areas in any building, it can often be overlooked.
However, the specification of flooring is a key consideration if you hope to make a building more accessible for people with neurodiverse conditions.
A vital factor that needs to be considered is how tonal contrast between interior elements is used. Greater tonal contrast should be used to aid visual recognition and allow furnishings and finishes to be seen against each other.
It is recommended that a difference of 30 degrees of light reflectance value (LRV) is achieved between critical surfaces, such as floors to walls and doors to walls.
In adjacent areas, floor finishes should be tonally similar to prevent the perception of a change in level that is not really there, thus reducing the risk of falls.
Therefore, the LRVs of the adjoining floors should ideally be within eight degrees of each other (less is better) and no more than 10 degrees.
Designers should aim to develop one tonally continuous flooring surface, as a sharp contrast may confuse and agitate people with dementia.

When it comes to the actual design of floor coverings, colours, patterns and finishes must be carefully considered. It is recommended that striped or patterned effects or flooring that incorporates a logo are avoided. These types of designs can attribute to increasing visual stimulus and could cause illusions or hallucinations, which again may lead to confusion and increased aggitation.
Similarly, for people with autism, it is important to keep patterns simple and restrained. Autism can mean that people have problems differentiating background and foreground information. They may also see details that go unnoticed by others. As a result, complex or repetitive patterns can be distracting or even distressing.
Excessively sparkly or shiny finishes should be avoided. Highly reflective or glossy surfaces might be perceived as a wet floor and will suggest a slip risk that is not there, increasing the chances of a real fall. It is recommended that floors with a matt appearance are used throughout.
It is a complex task to create inclusive environments, which is why we assisted with the development of the British Standards Institution’s PAS: Design for the mind - Neurodiversity and the built environment. Launched in October 2022, this first-of-its-kind standard is a huge step forward for the industry, giving designers guidance on how to create truly inclusive spaces.
Downloads
Forbo Design for the Mind Whitepaper UK April 2020
PDF, Size 0.84 mb
Postscript
Karen Wilding is the communications manager at Forbo Flooring Services
















No comments yet