This compact three-bedroom house features a stepped brick and stone facade, full-height glazing and a bronze-clad upper volume, offering a modern addition to a historic setting
Mailen Design has completed Lee Terrace, a new-build, family home in Blackheath, south-east London. The project transformed a former triple-garage infill plot within a historic conservation area into a three-bedroom, free-standing property.
Referencing mews houses, the design aims to integrate with the surrounding streetscape, which includes several grade II-listed Victorian properties. The project aligns with Lewisham and Blackheath councils’ broader objective to introduce sustainable new construction into the area.
The house is structured with a stepped facade, using London stock brickwork and pre-cast stone with angled brick detailing. The uppermost volume is clad in undulating aluminium panels with a bronze finish. The first and second storeys are recessed to align with the front elevations of adjacent terraced houses.
An existing garden wall has been extended to conceal the ground floor and entrance. A black timber door leads to a small front courtyard paved in large ceramic tiles. Floor-to-ceiling glazing runs along the ground floor, providing views through to the rear garden. A section of the courtyard is sheltered by a cantilevered first floor, incorporating a skylight.
Mailen Design collaborated with an arboriculturalist to preserve two mature trees near the site, influencing the layout and foundations to avoid root system disruption. The front courtyard is recessed to accommodate the branches of a mature lime tree in the neighbouring garden.
Inside, the house features a material palette of exposed concrete and oak joinery. The stone paving from the courtyard continues into the interior, forming the entryway. A rooflight punctuates the concrete ceiling, bringing in natural light. An oak-clad wall conceals a bathroom and utility room.
A single step leads to an open-plan kitchen, dining, and living area. Full-height glazing spans the rear elevation, connecting the interior to the garden. The kitchen includes dark green cabinetry and marble worktops, while the dining area is positioned centrally between the entrance and the garden. A sliding door opens onto a tiered outdoor space with a built-in seating area, stone wall, and a lawn encircling a mature poplar tree.
An oak staircase leads to the first floor, where two bedrooms and a family bathroom transition from concrete to white-painted plaster. A second oak staircase with shadow gap detailing ascends to the master suite, which includes a walk-in wardrobe and en-suite bathroom.
Designed as a compact family home on a brownfield site, Lee Terrace incorporates sustainable features, including an air-source heat pump connected to a ground-floor service cupboard. High levels of air-tightness, insulation, strategically placed glazing, and an efficient ventilation system contribute to reduced energy consumption.
Project details
Architect and interior design Mailen Design
Main contractor Martin’s Builders
Structural engineer Morph Structures
Building control London Building Control
Stylist Emily Farbrother
Furniture Twentytwentyone
Doorhandles Buster & Punch
Sliding doors Cortizo
Patio London Stone
Windows Cortizo (Bespoke)
Flooring The Natural Wood Floor Co
Kitchen tap Fohen
Kitchen worktop Gemini Worktops
Bathroom sinks Roca
Bathroom taps Roca
Master bathroom tiles Porcelanosa
Paint Little Greene
Shower screens Roman
Lighting (GF) Heal’s
Lighting (FF/SF) Pooky & Industville




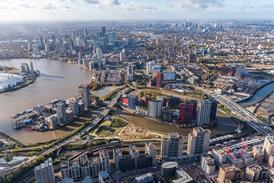
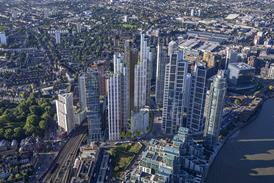



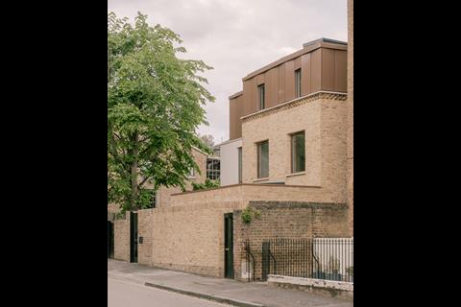
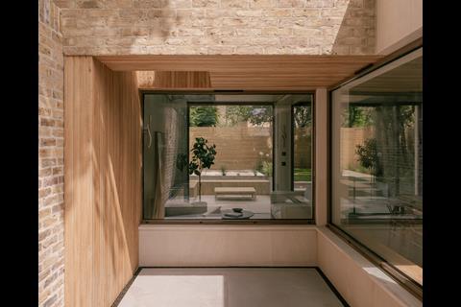


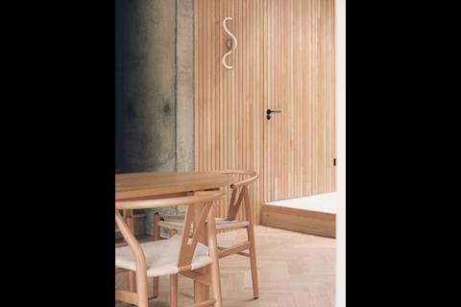
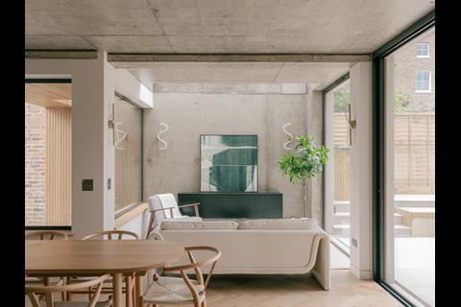
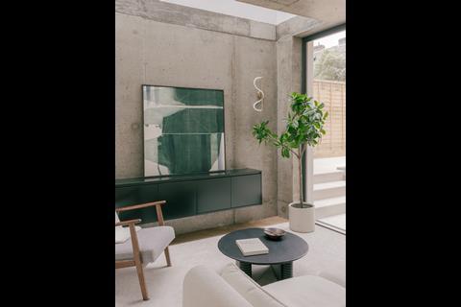
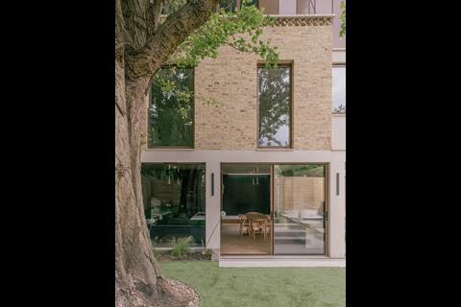
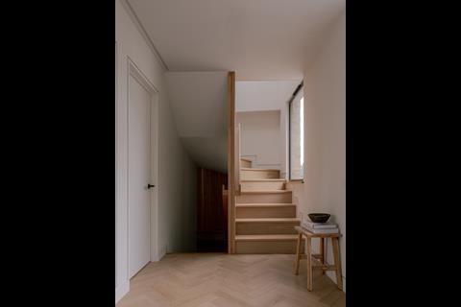
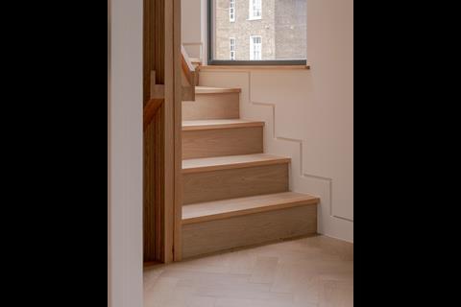
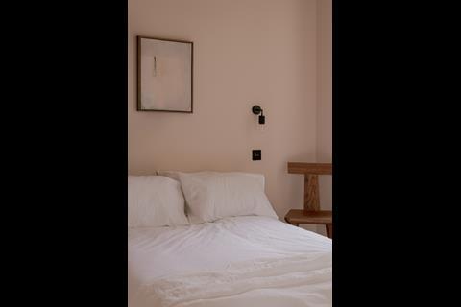
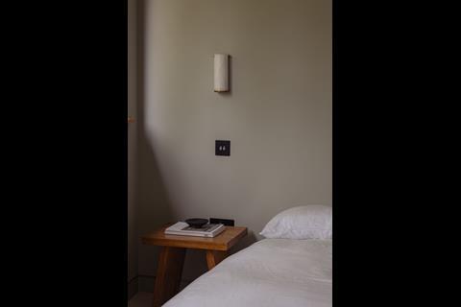
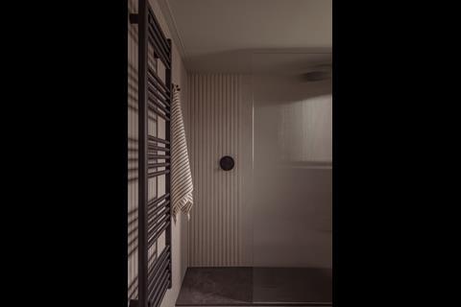
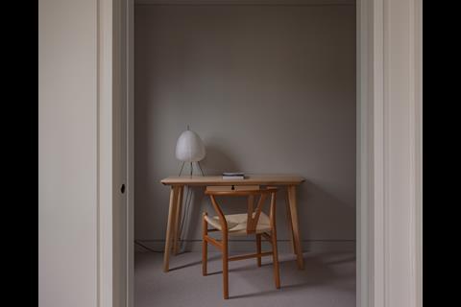
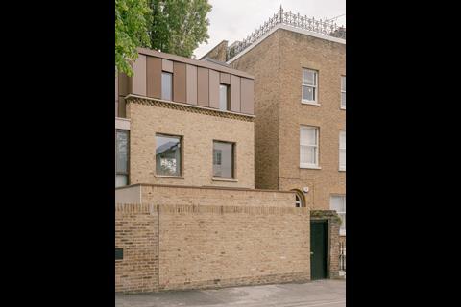
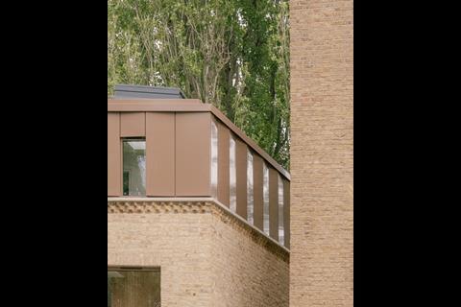
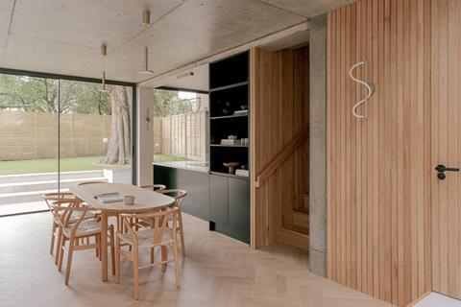
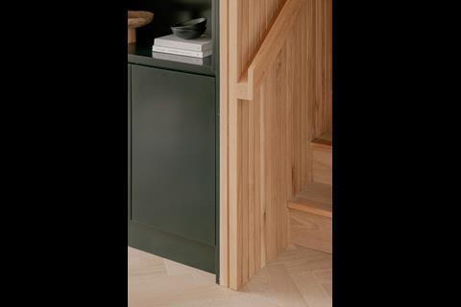
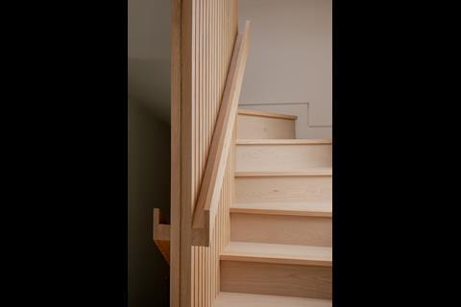
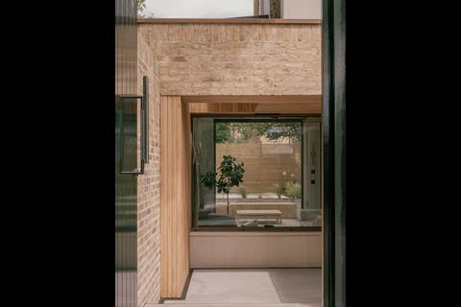
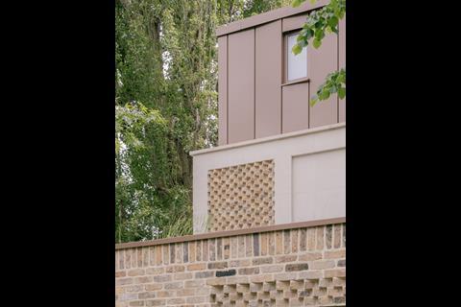
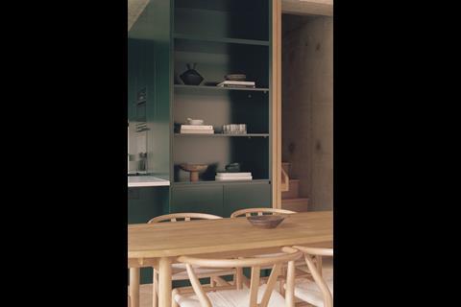
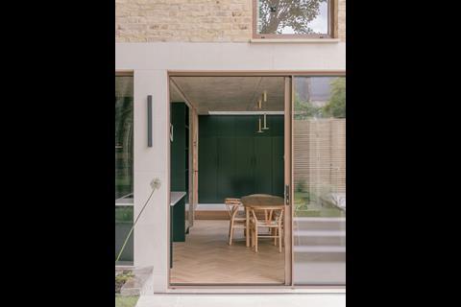
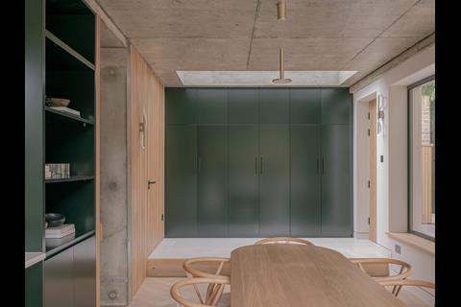
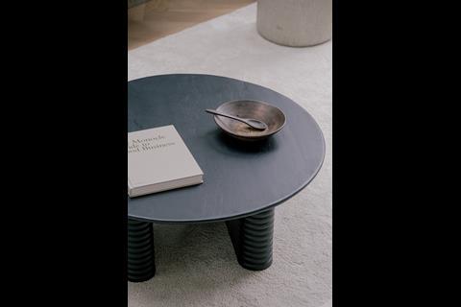
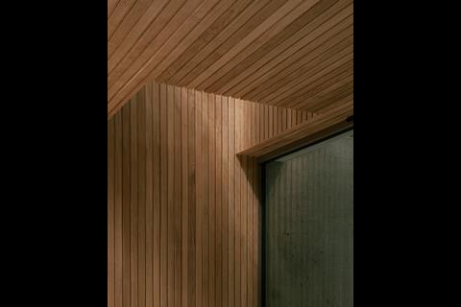
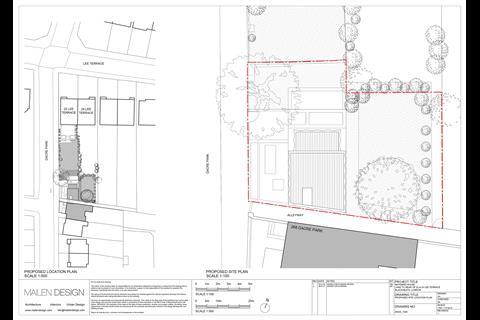
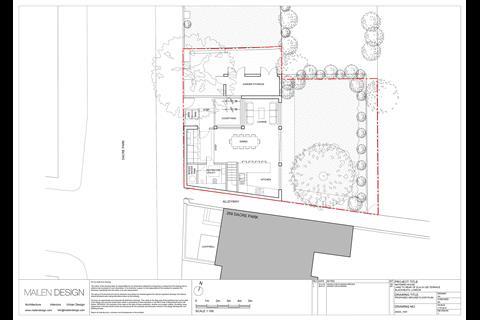
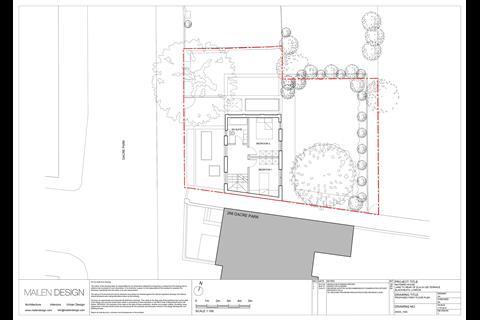
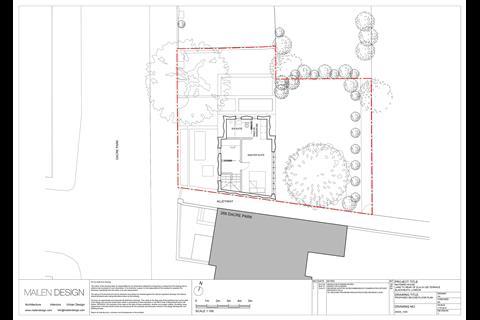
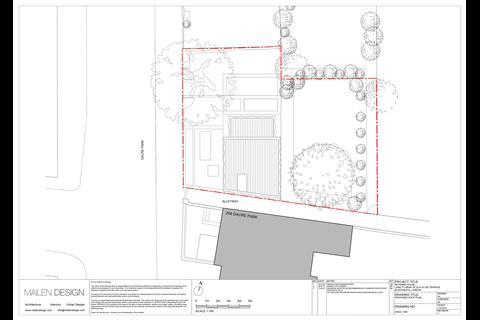
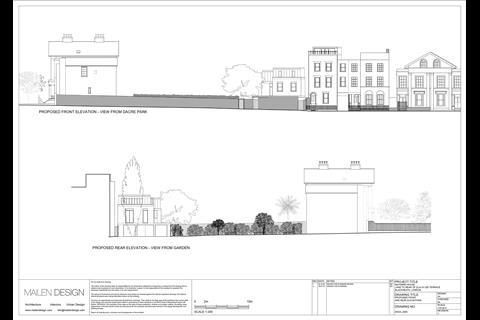
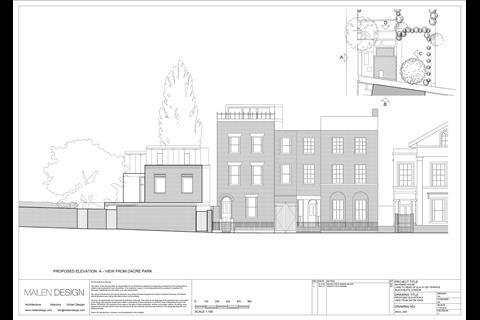
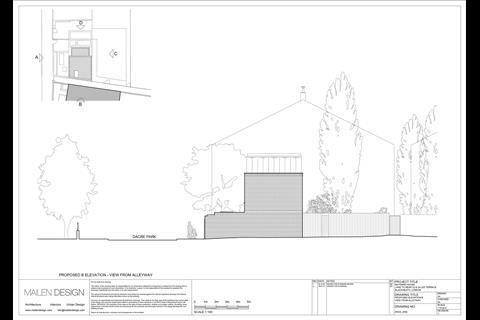
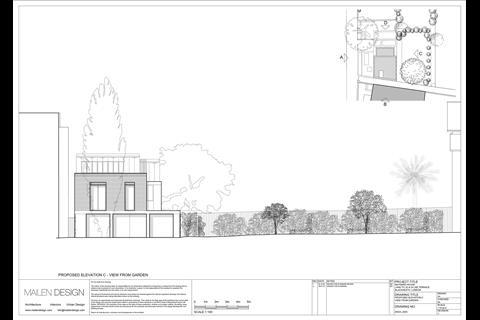
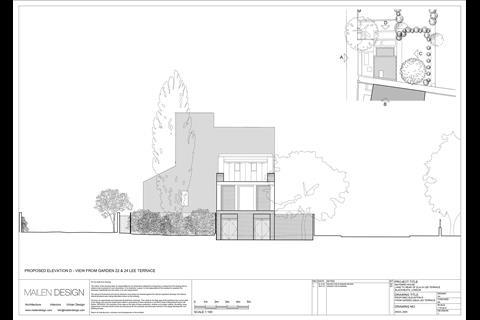
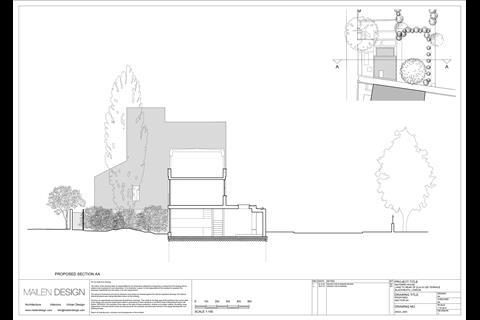







3 Readers' comments