SAAN Architects’ 480sqm suburban residence uses natural materials and minimalist forms to create a functional home integrated with its landscape
SAAN Architects has completed a suburban residence, designed to merge interior aesthetics with the surrounding landscape, in Bielawa, Poland.
Large-format glazing maximises natural light and frames garden views, blurring the distinction between indoor and outdoor spaces. The material palette – oak veneers, solid wood, concrete floors, stone and glass – establishes a calm, cohesive atmosphere, echoing the natural environment.
The living room, conceived as the home’s central space, features a modular sofa with organic forms, defining the relaxation zone. A monochromatic palette of warm beiges, broken whites and greys creates a serene ambience. Concealed LED strips and spotlights accentuate material textures, complementing the natural light.
A monolithic, wood-veneered cubicle acts as an architectural core, connecting various living spaces. This element integrates storage and a concealed toilet door, maintaining a minimalist aesthetic. The cubicle’s seamless design is achieved through the use of rebated doors, ensuring a uniform surface and clear geometric form.
The kitchen prioritises ergonomics and functionality, featuring handleless cabinet fronts and a consistent colour scheme. Natural stone and quartz sinter are used for the worktops and surfaces, selected for their durability and aesthetic appeal. Light sinter worktops complement the warm wood veneers of the cabinetry.
Bedrooms and bathrooms are designed as retreats, incorporating natural materials, soft fabrics and subtle lighting. Wooden headboards, airy curtains and monochromatic tones were specified with the goal of creating a relaxing environment. In the main bathroom, concrete walls contrast with sinks and large mirrors, while a freestanding bathtub offers garden views.
The residence incorporates a smart home system, enabling lighting, heating, and security control. Eco-friendly technologies, including a ground source heat pump and photovoltaic panels, ensure energy efficiency. A wellness area featuring a gym, saunas and an outdoor swimming pool with a wooden terrace enhances the residents’ lifestyle.
Project details
Architect SAAN Architects
Lead architects Iga Sawicka, Aleksandra Niedużak
Team Dominika Ogłoblin, Viktoria Piatruchyk, Karolina Wojenka, Natalia Sękowska, Agnieszka Kubsik, Martyna Blaśkiewicz
Lighting Quest Light
Flooring Parkiet Studio (wood floor), Betonowa Pasja (concrete floor)
Carpentry Judar
Wallpaper Vescom
Smart system Homergy
Stonemasonry Giewont Granity I Marmury
Ceramics and fixtures Internity


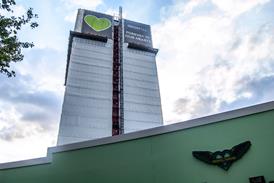

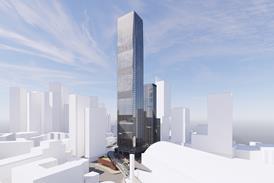
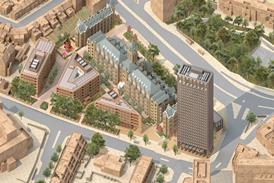



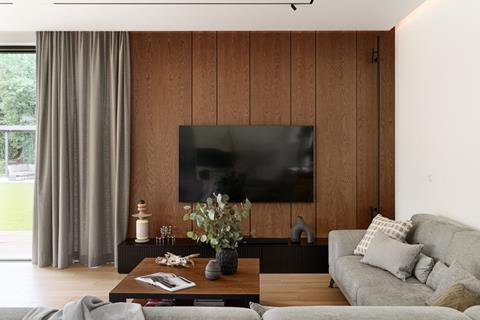
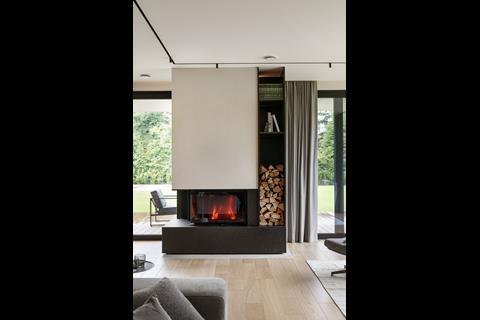
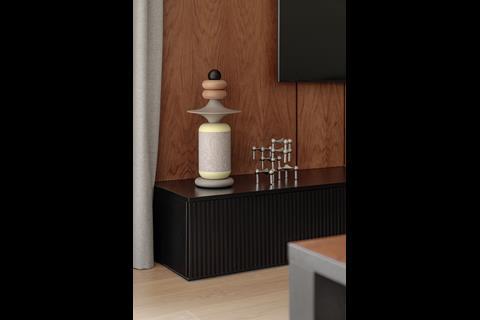
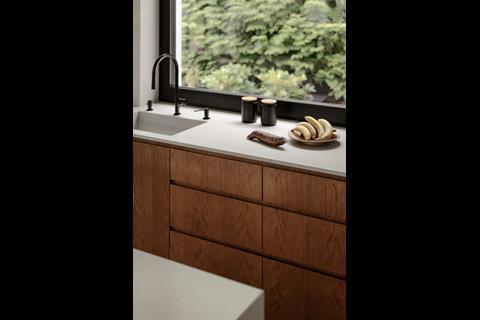
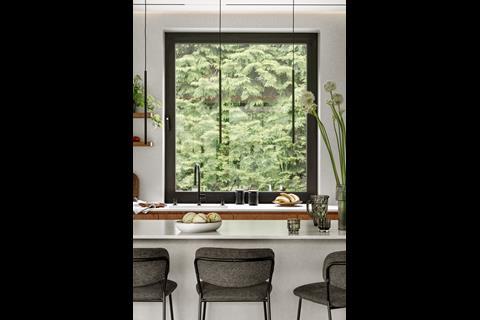
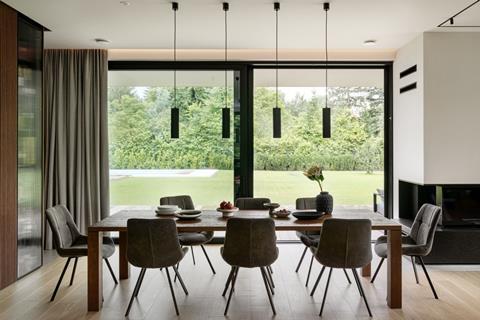
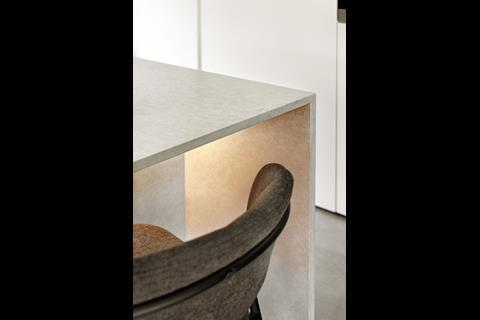
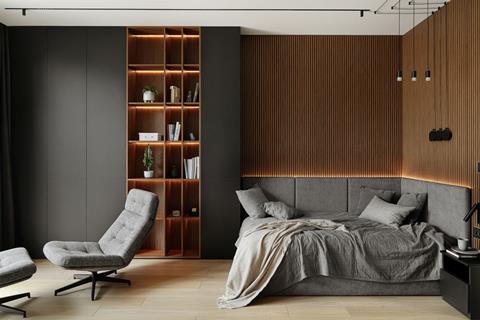
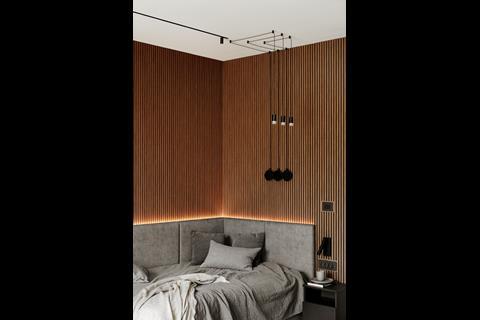
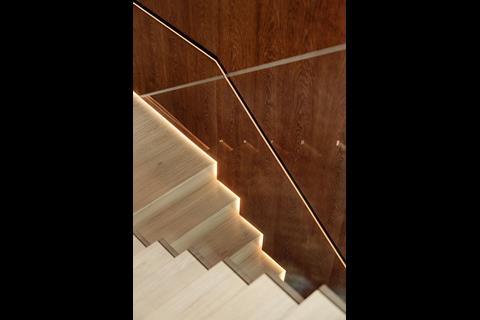
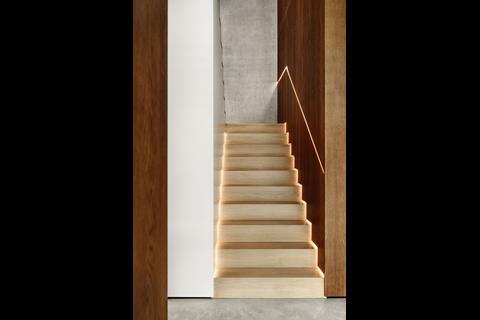
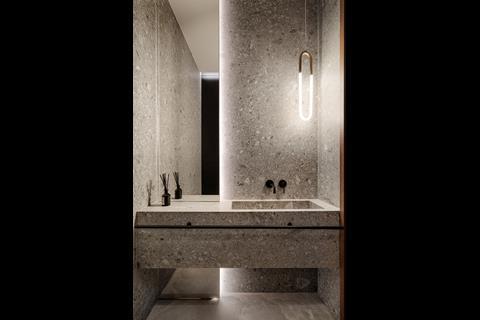
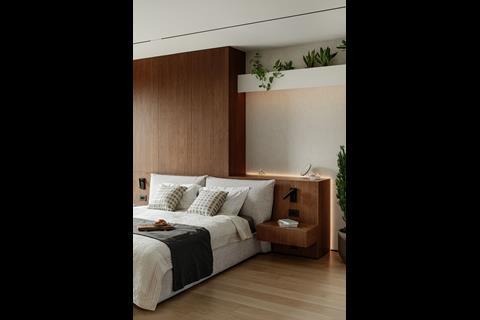
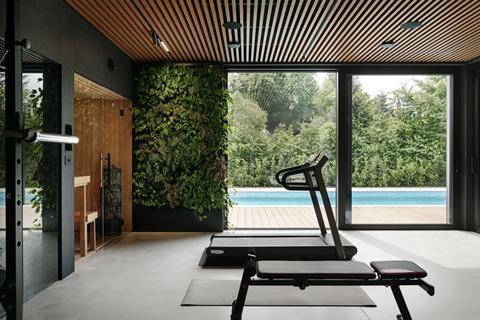
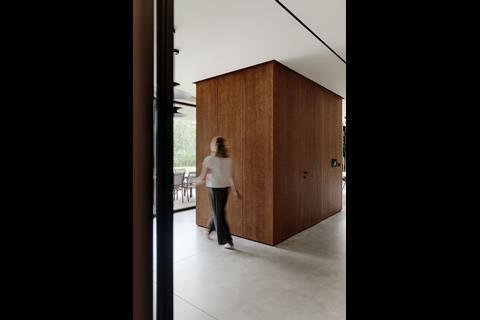
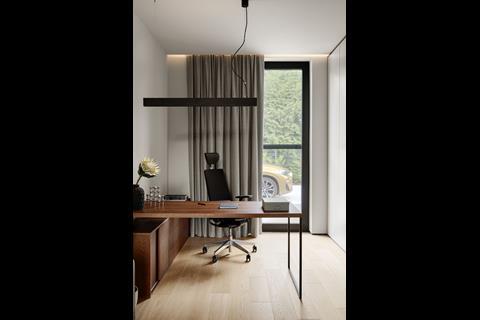







No comments yet