The architecture and interior design practice has transformed a three-floor office within the One New Change building. The result is a vibrant and adaptable coworking space in central London
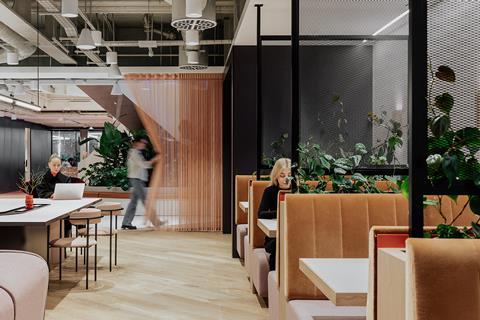
Basha-Franklin has transformed a three-floor office in St Paul’s, London, the latest location for Landsec’s flexible workspace brand, Myo.
Overlooking St. Paul’s Cathedral, the design includes 47,500 sq ft of office space that puts wellbeing, sustainability, and flexibility at its core.
The project gives prominence to movement through many shared spaces, driven by the approach of hotelisation – a philosophy whereby building occupants are instead seen as valued guests.
The deep floor plate of the site presented a challenge to the design team, which resulted in carving up the continuous floor plates and opening up all three levels.
The space facilitates informal and flexible working and collaboration zones, balanced with private quiet and focused settings, stacked and connected around a sculptural staircase.
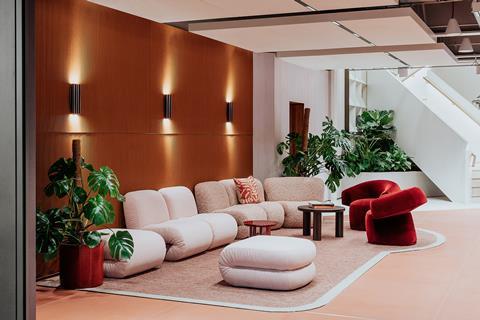
Made from 90% reclaimed stone, a Cemento wall with anodised windows spans the three floors, reflecting light into the space. Each floor has been given a unique colour palette to create defined zones.
“Every business and every person is unique, each seeking different things from their working environment, so we created a space that is flexible, wellbeing focussed and inclusive,” said Nicola Osborn, creative director at Basha-Franklin. One in seven people in the UK is neurodivergent, so careful consideration has been given to adaptability, acoustics, colour, texture, air quality, and maximising natural light.
Understanding the impact environments can have on human health and wellbeing, the team specified abundant greenery alongside environmentally conscious materials and included spaces for meditation.
The goal was to create a WELL Platinum-certified space people want to spend time in.
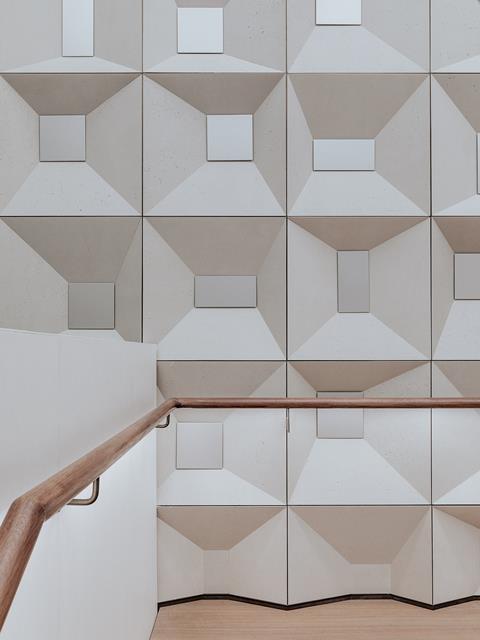
The team collaborated with suppliers and fabricators to achieve responsible solutions, from limiting the materials used to end-of-life strategies. The range of materials is free of toxins and is made from organic and recycled waste. All finishes are free of VOCs, air-purifying plants remove toxins and sensors carefully monitor the calibration of fresh air flow.
“When it comes to workplace design, you have to create places that people want to get out of bed for,” added Osborn. “Companies want their people to be physically together because it fosters better collaboration. It’s where the magic happens. But, to ensure that people make the effort to commute in regularly, they need to create an environment that continuously inspires them, and that comes by creating more awe, delivered through layering of materiality, artistry, colour and design.”
The workspace has been designed to allow businesses to be flexible, depending on their size and needs. This was an important factor for Myo to ensure the spaces flex quickly and effortlessly to the changing needs of their tenants.
A multi-functional event area holds up to 100 guests and is available for private hire. This space is adaptable and can be curated to the user’s requirements, from seated banquettes to hi-tech hackathons.
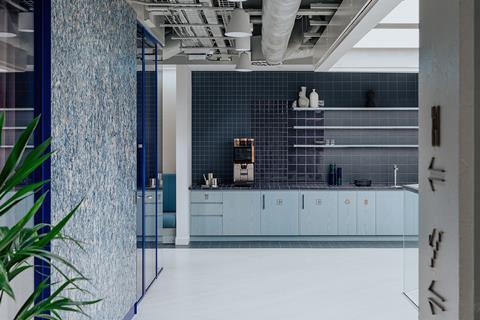
According to the design team, when it comes to interior spaces, people need objects and textures they can relate to on a human scale. Materials have an aesthetic aspect but also influence a room’s comfort, functionality, and durability.
The Cemento wall, made from a material called WILL, uses non-toxic binders to create a flexible surface. The base panels are formaldehyde-free and CNC-formed.
The design also incorporates Spelk! a result of artist Orla Lawn’s research into hybrid craft processes and tactility of surface. Inspired by luxurious veneers and marble, Spelk! is handcrafted panelling with a rough and splintered appearance yet is smooth to the touch.
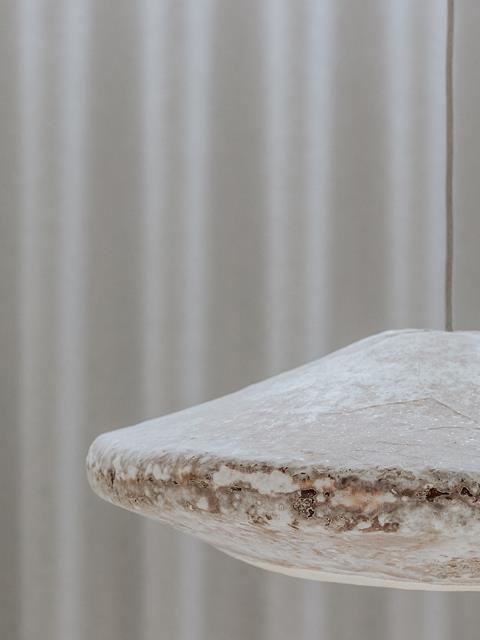
Feature walls use Buxkin, a recycled leather made from reconstituted offcuts from the Italian shoe industry. Elements of copper have been used because of its natural antibacterial properties and infinite service life, thanks to its full recyclability.
Valchromat’s PEFC and FSC-certified wood fibre panels have been specified. Impregnated with organic colouring agents, the panels are durable and inherently fire-retardant.
Most specified upholstery and curtains are from Kvadrat. Forbo desktop linoleum has also been used on various surfaces. The product is made from 97% natural raw materials and carries bacteriostatic properties. It also aids acoustic reverberation.









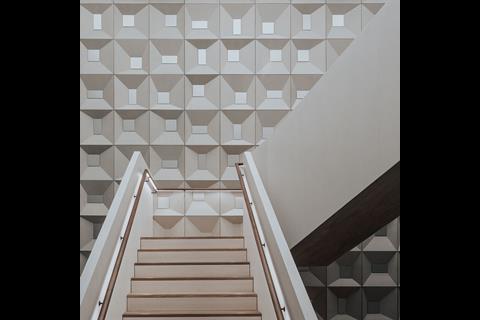
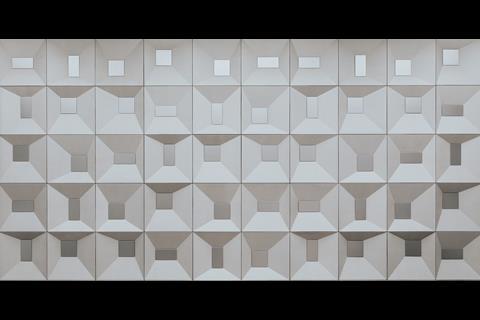
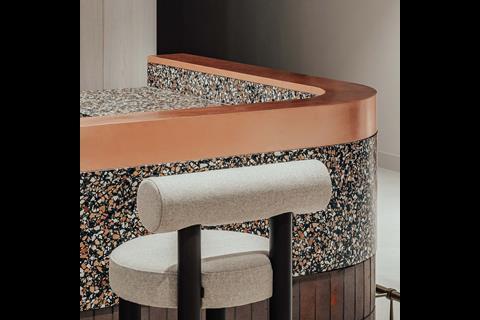
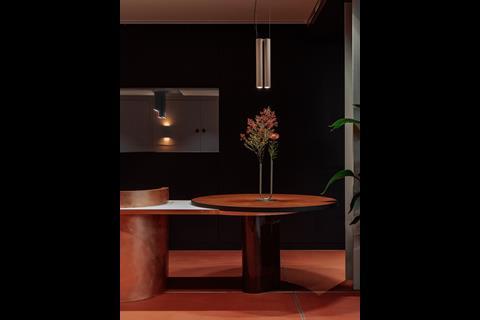
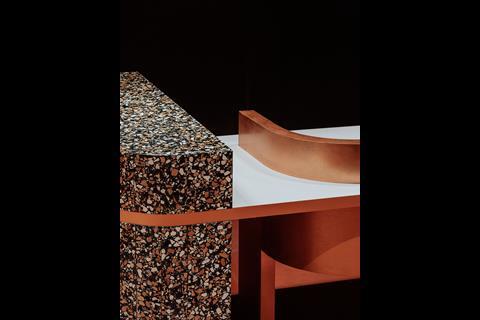
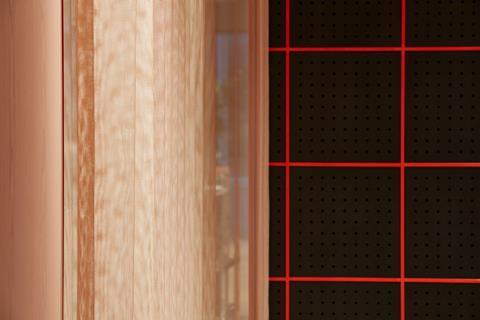
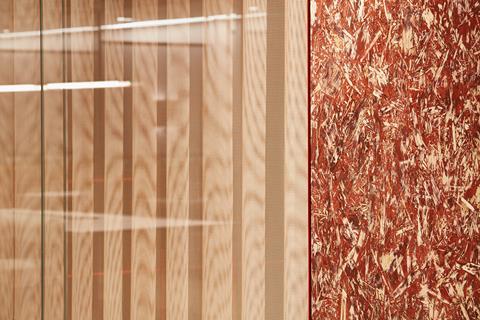
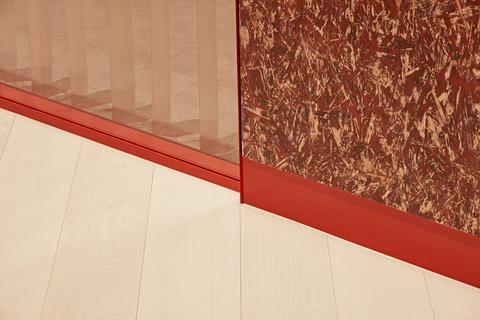







No comments yet