The constrained site – previously a multi-storey car park – informed a bold design language for the new hotel and office building which required retaining the original foundations
Designed by Sheppard Robson, the 9,690m2 mixed-use development has provided a 180-key hotel for Whitbread’s hub by Premier Inn brand alongside a neighbouring office building for CLI Dartriver.
Situated between Bowling Green Lane and Vineyard Walk along Farringdon Road, the streetscape of this London thoroughfare is now animated with retail spaces, the hotel’s café and the office’s reception at ground floor level.
According to the design team, the aim of the project was for the two buildings – with a carefully considered series of connections – to come together to redefine the linear urban block into distinct legible forms that scale to the neighbourhood.
The composition negotiates the sloping topography and responds to the different characteristics at either end of the development: to the north, the scale of the hotel respects the residential buildings surrounding it, while the design grows in height to reflect the larger-scale office buildings to the south. The design’s massing – a series of interconnecting bays - gives a nod to the proportions and scale of the Victorian residential blocks that once occupied the site.
The composition negotiates the sloping topography and responds to the different characteristics at either end of the development
The project’s story is also shaped by the railway that runs underneath the site. According to the team, this constraint meant that the most practical and sustainable approach was to retain the foundations and build a lightweight structure above to mitigate the noise and vibrations for the hotel, and an acoustically isolated concrete and steel structure for the office.
Out of the retained ground work grew a lightweight steel-based superstructure, with loadings minimised by moving away from London vernacular brick and specifying metal shingles for the structure’s exterior.
For the hotel, a bronze was selected that would naturally soften over time and relate to the neighbouring red brick buildings. While the office building is articulated in a cooler zinc. The folded facades create depth in the elevations, playing with the changeable quality of the material to create a surface that changes character according to the light.
In a bid to provide each building with its own, distinct personality, the finely detailed, delicate scale of the hotel seeks to directly contrast with the more robust, larger spans of the office, which optimise views out and provide passive cooling through shading along the west and south-facing frontages.
Dan Burr, partner at Sheppard Robson, said: “A huge effort was made to make the building “fit”, to be a good neighbour. We played with proportion, scale and rhythm to relate to Victorian buildings that adjoin the site. However, we felt that respecting the context meant contributing to the area’s adventurous spirit and eclectic range of buildings, from embellished warehouse buildings to contemporary characterful additions.”
Project details
Architect Sheppard Robson
Client Whitbread
Contractor Gilbert Ash
Project manager Cumming Group
Structural engineer Waterman
M&E Sweco (Pre-planning), Sharpe (Post-planning)
Facade Alufix
Costing Baqus
Building control BRCS
Fire CS Todd
Acoustics Scotch Partners (Pre-planning), BY Acoustics (Post-planning)
Planning consultant Avison Young
Hotel facade TECU (Bronze), GRC Cladding, Powdercoated Aluminium
Office facade VM Zinc (Natural Zinc), GRC Cladding, Powdercoated Aluminium


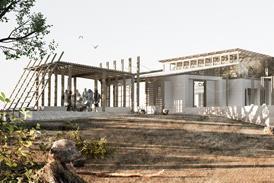
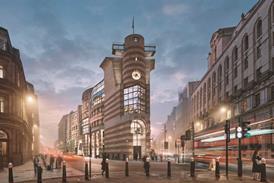

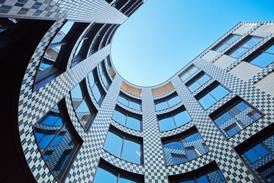



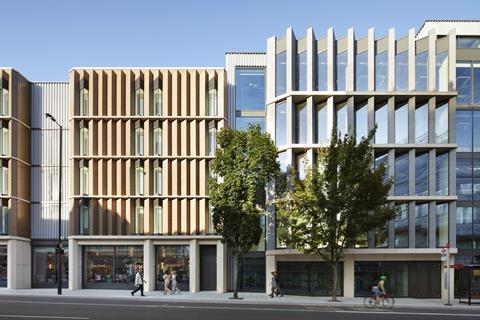
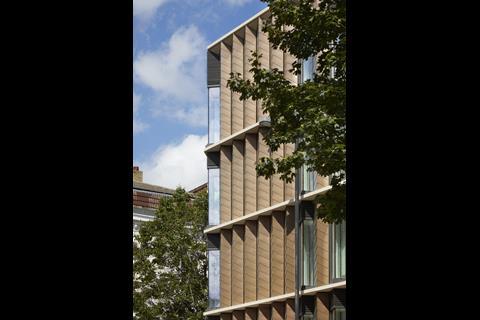
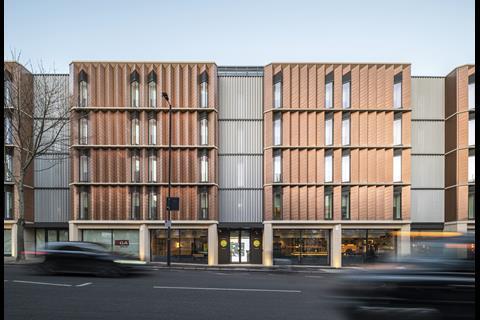
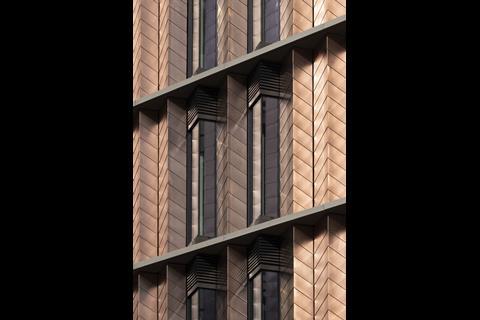
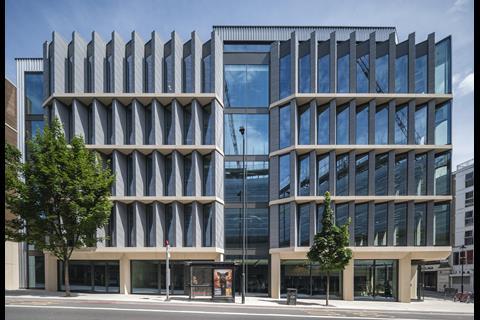
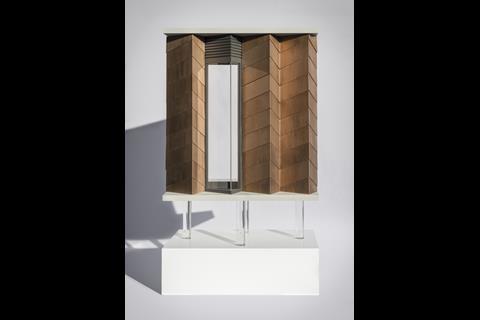
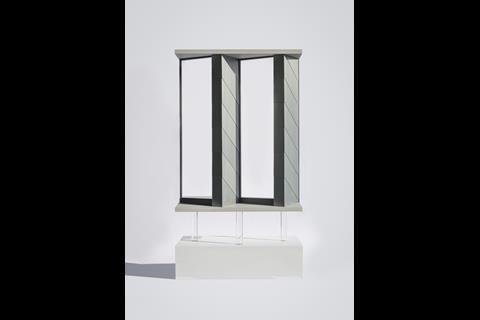
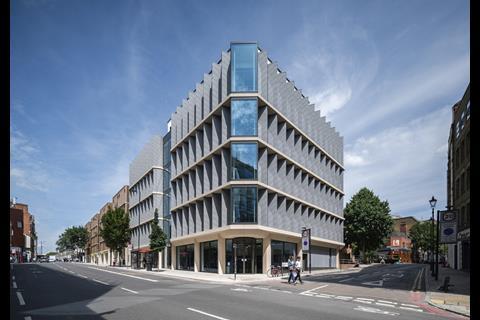
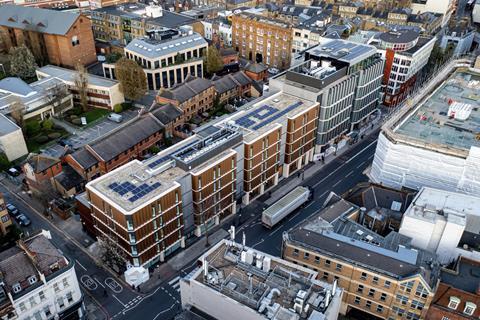







No comments yet