Torre Solaria, a 37-storey skyscraper in the Garibaldi district of Milan, is home to the tallest high-rise apartments in Italy.
Designed by Arquitectonica, the building stands at 143m high, offering views out across the city.
On the highest floors of the building, Studio Marco Piva was selected to design the interior of an apartment for a foreign client seeking a real estate opportunity.
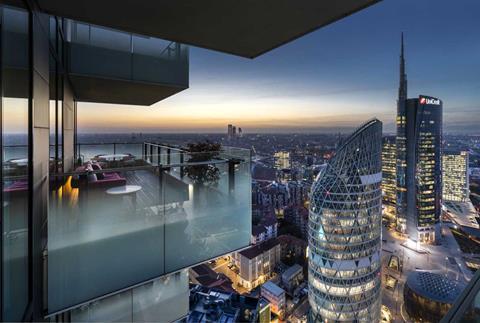
The original layout has been modified to meet the aesthetic requirements and needs of the new owner. The design included the demolition of walls wherever possible and the specification of large windows, with the aim of creating a more fluid, naturally lit space.
Two of the existing bedrooms have been converted into a studio and a gym, while the third was retained for service staff.
The areas dedicated to work and relaxation, such as the Japanese bath requested by the client, have been designed to seamlessly blend tradition and modernity.
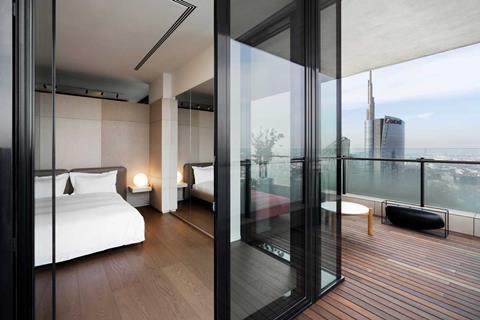
The request was for a highly materical place, yet clean and elegant, with an “on touch” effect marked by the textures and details.
Floor and wall materials alternate: light veins, soft colours and refined contrasts blend with the selected furnishings.
Custom-designed elements make for a unique environment, with a delicate luxury expressed through a minimal style and works of art owned by the client that have been integrated into the design story.
Project details
Architect Arquitectonica
Interior designer Studio Marco Piva
Fit out contractor Mobil Project
Wood cladding Alpi
Flooring Ravaioli Legnami
Lighting Nexoluce
Paint PPG
Bathroom Laufen
Fixed furniture contractor Cadore
Interior doors Lualdi
Sofa and outdoor furniture Cassina
Dining table Casamilano
Rock table MDF
Desk Natuzzi
Sigma 70 dual flush plate Geberit
Radiator Rift
Custom wardrobe Poliform


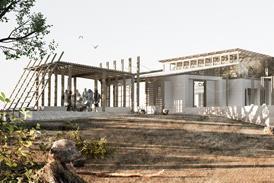
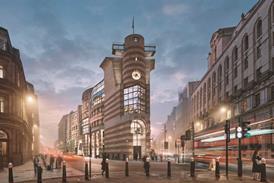

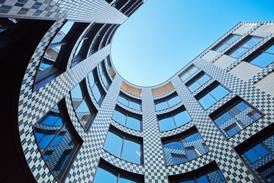



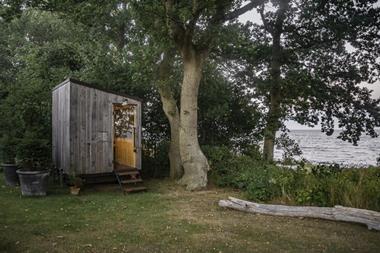
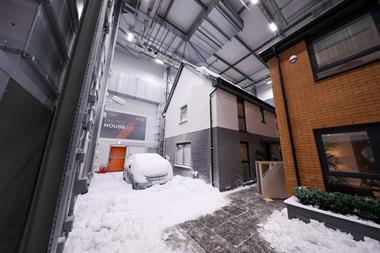
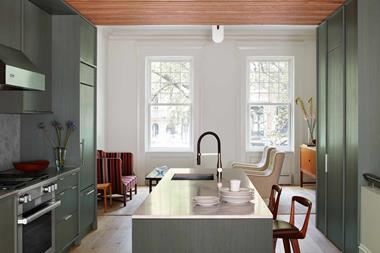
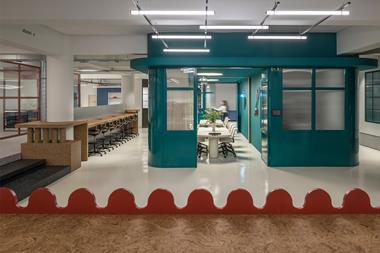
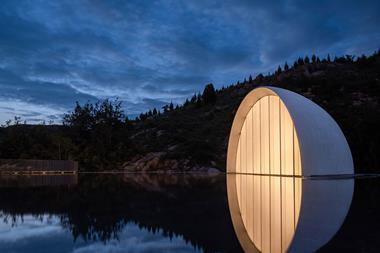
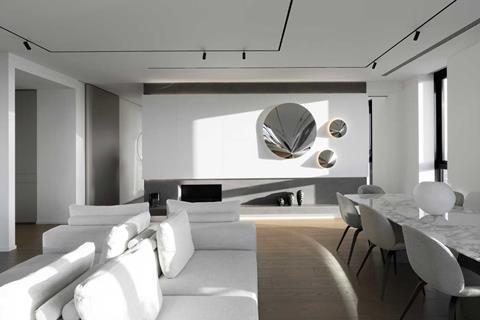
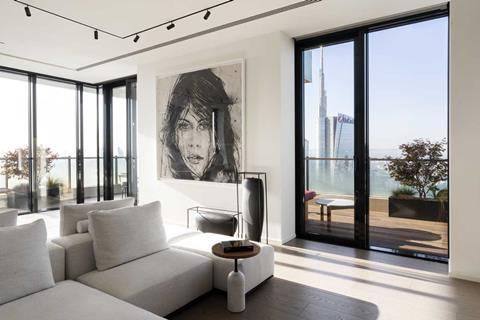
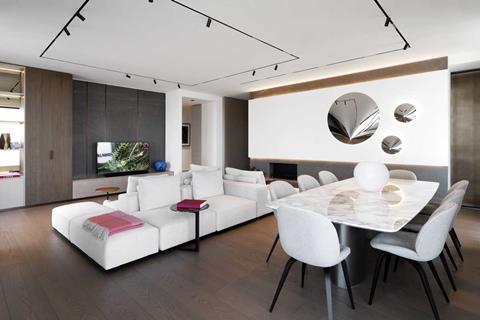
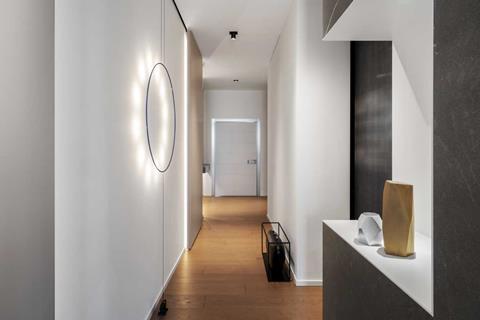
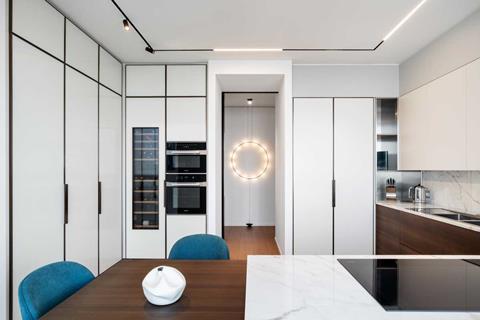
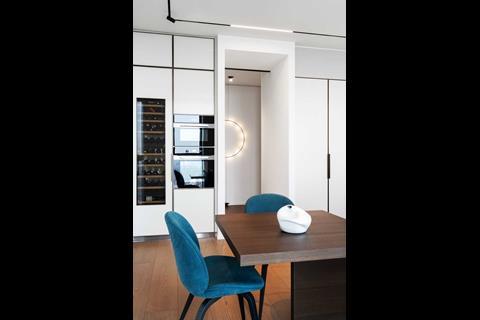
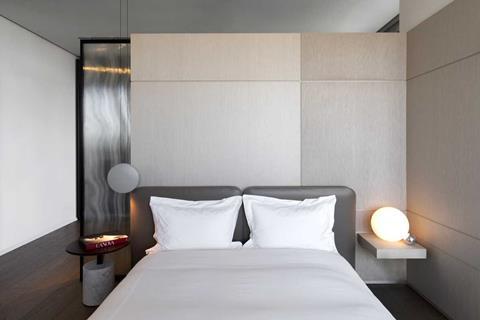
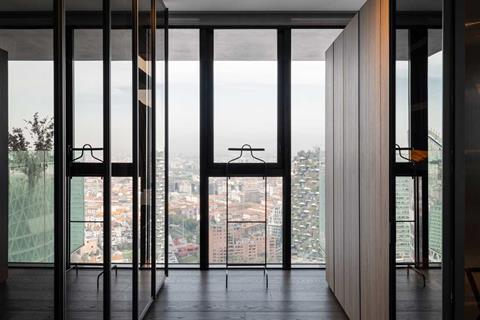
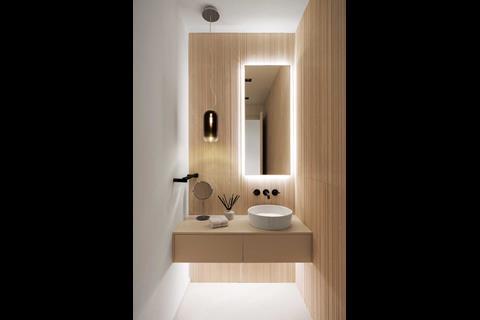
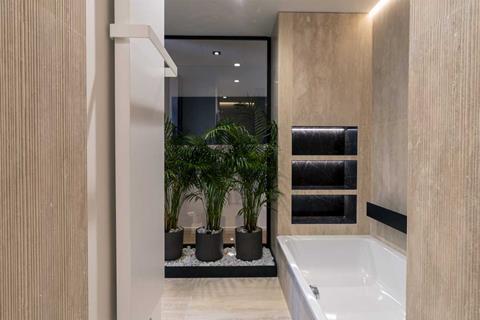
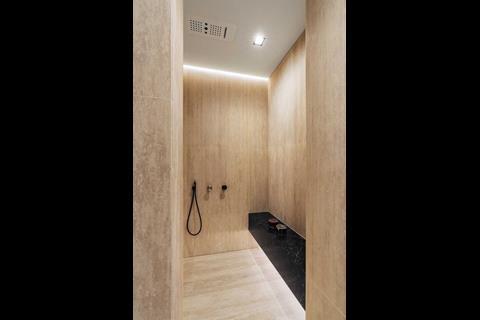
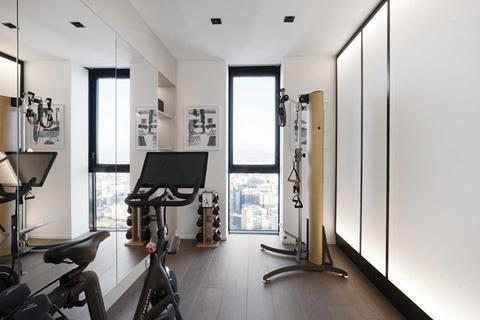
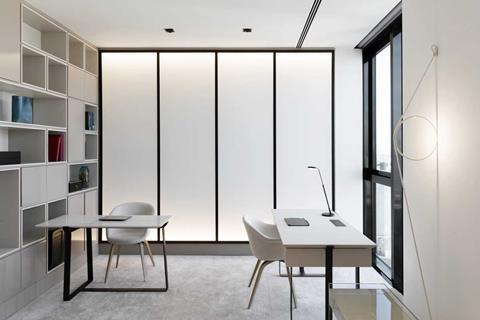
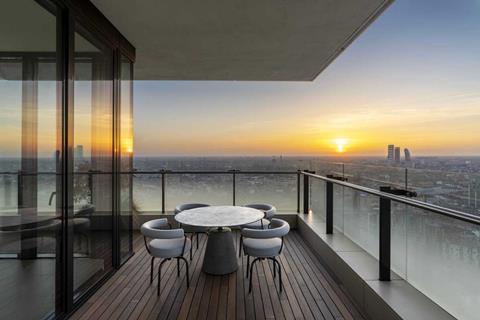

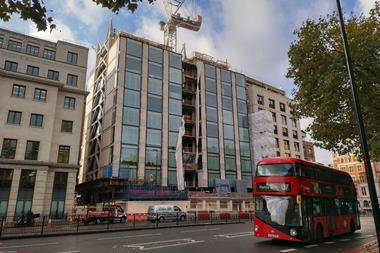






No comments yet