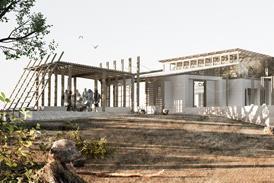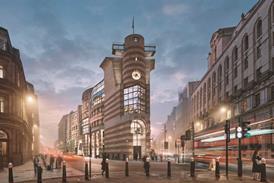- Home
- Intelligence for Architects
- Subscribe
- Jobs
- Events

2025 events calendar Explore now 
Keep up to date
Find out more
- Programmes
- CPD
- More from navigation items
Building Study: Coal Drops Yard, London, by Heatherwick Studio

The retail hub revels in the idiosyncrasies of its original Victorian warehouse architecture, says Ike Ijeh
With the possible exception of Frank Gehry, there aren’t many names in architecture who would be brave or populist enough to make an analogy between their building and a cartoon, but Thomas Heatherwick is one of them. When describing his new Coal Drops Yard at its opening last week, Heatherwick breathlessly described it thus: “It’s like that moment in a cartoon when the two characters slam into each other and all the sparks fly and the energy reverberates around them in shooting, shuddering stars.”
The two characters in question here are the two almost-parallel longitudinal Victorian warehouse blocks that form the Coal Drops Yard retail development in London’s King’s Cross. And the moment of impact is captured in three-dimensional form by the extraordinary roof that joins them like a suspended pool of lava pouring down from an invisible upturned crater above.
…
This is premium content.
Only logged in subscribers have access to it.
Login or SUBSCRIBE to view this story

Existing subscriber? LOGIN
A subscription to Building Design will provide:
- Unlimited architecture news from around the UK
- Reviews of the latest buildings from all corners of the world
- Full access to all our online archives
- PLUS you will receive a digital copy of WA100 worth over £45.
Subscribe now for unlimited access.
Alternatively REGISTER for free access on selected stories and sign up for email alerts






