Eight architects worked on the Greenwich Peninsula’s huddle of low-cost rental studio spaces for the creative industries, but Mole’s Victorian warehouse-inspired timber buildings really stand out
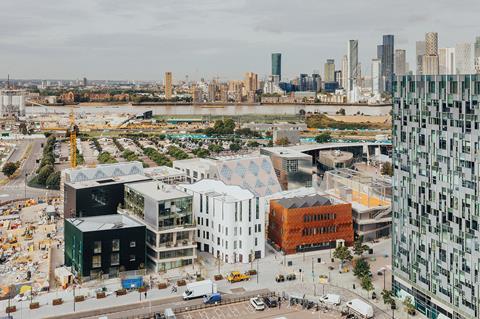
Such is the success of the new Greenwich Design District, the creatives wanting a small studio space must join a waiting list. Located on the Greenwich Peninsula, the developer Knight Dragon announced in 2017 that it was commissioning eight small architects to design a new district for artists close to the O2 and North Greenwich Tube station. Seen by some as a cynical ploy to make the area more appealing to potential buyers by giving it a creative buzz, the district is now finished and is indeed buzzing. It demonstrates that the idea can work given the right type of space coupled with cheap rents.
Unlike the high-rise housing blocks surrounding the design district, this consists of buildings no more than four storeys high packed closely together to give the district an intimate feel. The blocks are mostly muted in appearance, being finished in materials including brick, concrete, aluminium and stainless steel. Two buildings stand out in this largely monochrome landscape, one clad in an orangey-brown Corten weathering steel and the other a vivid green which shifts to a bluer shade depending on how the light is falling. These two buildings also happen to be the only ones constructed from timber.
Designed by Mole Architects, the timber buildings were carefully modelled and designed to minimise embodied carbon and ensure that they would not overheat, a potential problem with lightweight construction and increasing summer temperatures. Now fully occupied, the realities of the different demands of a diverse community mean one of the buildings has been radically altered due to the specific requirements of the tenants. How flexible are these buildings and how are they performing 10 months after the design district formally opened?
>> Also read: Shakespeare North Playhouse: Is this a new theatre which I see before me?
>> Also read: The skinniest skyscraper: 111 West 57th Street
According to Meredith Bowles, principal of Mole Architects, the brief was straightforward. “The brief here was inexpensive space to let to creative industries,” he says. The brief included a floor-to-wall ratio that could not be exceeded – this was to keep down costs, which were set at a maximum of £3,000/m².
Bowles adds that there was an assumption that each floor would feature one big space. “We thought about Victorian warehouse spaces, which are perfect as they can take being banged around, have big windows with plenty of light and heavy structures which keeps them cool.”
The architects were deliberately kept separate from each other by the client with the idea that they would each produce a unique design response held together by the masterplan. Coming up with a meaningful design narrative in an area with few contextual cues is a challenge for many architects. Bowles turned to the history of the site, which was home to the East Greenwich Gasworks before it was rendered redundant by the introduction of North Sea gas.
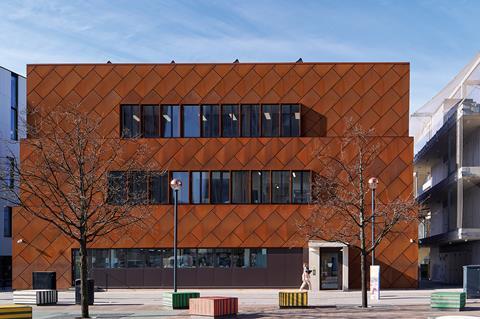
Research turned up a Second World War era photograph of two scientists who were working at the fuel research station on the site which was trying to find alternative fuels for navy ships. One scientist wore a black lab coat, the other a white one, and they were holding two very different, and strange devices which provided a narrative for the two very different looking buildings.
The Corten-clad building, which is known as the Ziggurat or C2 to give it the formal name, was inspired by the now dismantled gasholders on the site. The rusted surface of the Corten references the corroded frame of the former gasholder, and the building steps in towards the top like the telescopic holders that rise and fall depending on how much gas is being stored.
The colours of the greeny-blue building, called the Rhomboid or D2, are derived from the colour of a gas flame, a conceit heightened by glass fins adjacent to the windows which feature a dichroic film that shifts in colour from yellow to orange depending on how the light falls.
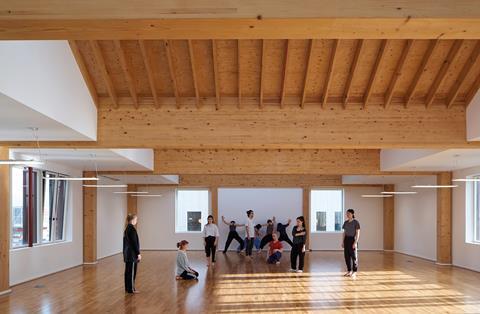
Bowles says it was easy to persuade the client and the contractor to go for all-timber buildings as Knight Dragon had appointed an experienced consultant team including Skelly & Couch for M&E and Whitby Wood as structural engineers. Ardmore was the contractor responsible for constructing all the buildings in the new design district.
This was a time when fears about the flammability of timber had not taken root as the buildings were designed before the combustible cladding ban. Building in timber was more expensive than concrete or steel, but this was offset by savings on the foundations as these could be less substantial.
The big gain is embodied carbon reduction. Not accounting for carbon sequestration, the Ziggurat has a foundations and frame embodied carbon content of 202kg/CO2m², a 41% saving over a traditional reinforced concrete frame. The Rhomboid demonstrates slightly higher savings as the embodied carbon is 271kg/CO2m², a 48% saving over the traditional equivalent. Both buildings have a calculated space heating demand of 52 kWh/m²yr, nearly 47% better than that required by 2013 Part L.
The Ziggurat has a glulam frame to enable the large spans on each of the building’s three floor levels. Cross-laminated timber (CLT) is used for the floor slabs and structural insulated panels (SIPs) for the exterior walls.
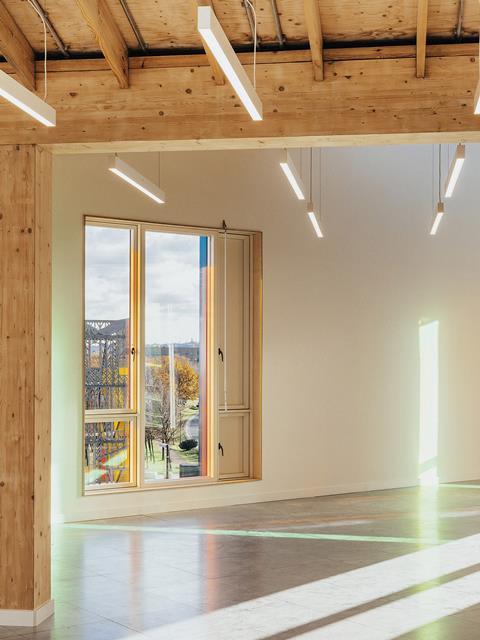
Bowles explains that, as the building steps progressively inwards at each level, the beams need to cantilever out on the lower levels as the columns are set back from the edge. SIP panels are lighter than CLT, reducing the loads on the cantilevers with the added benefit that these are installed in one operation rather than needing to install the insulation separately had CLT been used. The Rhomboid features vertical external walls, so features a CLT structure with glulam columns and beams at the centre of the building to support the large spans.
Ensuring that the building remained low carbon in operation during its life was important to Bowles, and to give it that cool, airy Victorian warehouse feel. Skelly and Couch modelled the building using CIBSE’s TM52 methodology and established that the building would become uncomfortably hot on very hot days when the building was fully occupied.
Modelling also showed that cladding the exterior walls internally with phase change materials – these change from liquid to solid state and back again to release or absorb latent heat – and fitting external blinds would reduce temperatures to more acceptable levels.
As the building would meet building regulations and BREEAM credit requirements without these measures, the client had to be persuaded that the additional investment was worthwhile. The overheating scenarios were presented to the client. “Fortunately, the contractor was in the room and told the story of a complex retrofit of an air-conditioning system,” says Bowles. “We said, ‘you’re going to get complaints because it will be uncomfortable’. Fortunately, they went for it.”
The phase change material is incorporated into what looks like a standard plasterboard sheet. Called Thermacool, Bowles says it is as easy to install as conventional plasterboard. Ventilation is provided via a mechanical ventilation with heat recovery system to conserve energy, with air supplied via a floor plenum. The building has an airtightness rating of 3m3/m2 @50pa, which again helps conserve energy.
The top floor of the Ziggurat lives up to its billing as a Victorian warehouse-inspired studio space. It features a sawtooth roof with exposed timber rafters, plywood boarding and north‑facing lights.
It is being leased by a dance company called Clod Ensemble as a rehearsal space and, on the day that Building visited, the sun was shining and the space was flooded with light. The windows were open, and the space was pleasantly cool although it was 20ºC outside.
Roxanne Peak-Payne, Clod’s executive producer, says a range of people have used the space in multiple ways in different weather conditions and all are delighted with it. “The feedback from everybody who has come into the space – there is a kind of ‘wow’ moment every time someone steps in; it has a very big impression,” she says.
“For us, having such a high-quality design with natural materials and the aesthetic of it is really important in creating a positive working environment both in the office and in the rehearsal studio.”
Peak-Payne says the top-floor space is pleasantly cool, even recently when temperatures exceeded 30ºC. “It has been very hot but the skylights open, and also when you open the long windows fully there is a natural draught created and it becomes cool very quickly, which is great.”
Downstairs, on the first floor, the cross-ventilation strategy has been compromised by the changes made to the building to suit Clod Ensemble. It is using this space for offices and a recording studio plus another tenant has taken a small space on one side of the floor.
This meant that the space has been subdivided with partition walls and the difference in temperature is noticeable although not unpleasant. This could be due to the blinds being left up despite the sun shining in.
Peak-Payne says the main office, which has windows on two walls, is fine but that a smaller room, which has windows on one side only, does get warmer but is still usable. She adds that the blinds have been used to reduce the sun’s intensity in the late afternoon and also in the upstairs rehearsal space in anticipation of hot weather.
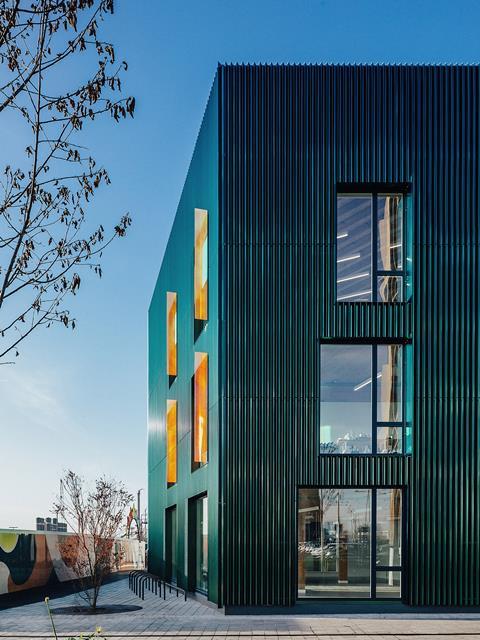
Not all the staff are aware of the purpose of the blinds. Suzanna Hurst, who looks after communications for Clod, says people like the blinds up so they can enjoy the view, and expresses surprise when Bowles explains that the blinds are there to help keep the sun at bay. Peak-Payne explains that staff have progressively been moving into the building, so some staff may not be aware of how to manage the space to keep it cool.
The rows of windows on the south-facing elevation are arranged in groups of three with a blind for each group. Each blind is operated by a manual winder. Unfortunately, the location of one of the partition walls has separated the winder from the blind it is operating, with the winder in one room and the windows next door. Less than ideal.
Wouldn’t a building management system (BMS) automatically controlling the blinds solve these issues? Bowles says not: “A BMS has to be programmed and managed. There is the issue of user control and cost.”
Another issue is noise transmission. A dance troupe were practising on the top floor during Building’s visit. The volume was cranked up on the sound system and very noticeable in the offices below.
The sound could have been transmitting via the open windows on each floor but, when a bass-dominated track started, it was clear this was coming through the slabs despite these being 220mm thick. The sound system is designed for professional use and is very loud; realistically the only material capable of resisting these levels of noise is concrete, although the CLT is more than up to the job of resisting everyday office and domestic noise.
The space between the Ziggurat and B2, a building designed by 6a with a steeply angled facade, is occupied by a giant transparent caterpillar-shaped construction. Designed by SelgasCano, which was responsible for the 2015 Serpentine pavilion, it houses food stalls.
This food had to be cooked somewhere, with the ground floor of the adjacent Ziggurat an obvious choice. This presented Bowles with a challenge as a space designed as an artist’s studio had to be made to work as a commercial kitchen.
“There were two issues. Firstly, would the space be high enough to fit in the ventilation system? And we were concerned about the impact of condensation and potentially fire on the exposed timber,” he says.
The ventilation system is bespoke and is effectively a giant cooker hood that extends along the length of the cooking areas. The glulam beams are 450mm deep and the ventilation system extends approximately 800mm below that. The floor has been raised to accommodate additional drainage. Despite losing some 1,500mm of headroom, there was still just enough room, a benefit of emulating high-ceilinged Victorian warehouses.
It has been very hot but the skylights open, and also when you open the long window fully there is a natural draught and it becomes cool
Roxanne Peak-Payne, executive producer, Clod
The ventilation system features powerful extraction fans which suck out the moisture generated by boiling liquids in saucepans. It is also fitted with a fire suppression system to tackle any pan fires. A fire-retardant coating has been applied to the exposed timber, too. “We were satisfied we weren’t doing anything foolish,” Bowles says.
One room on the first floor of Ziggurat is being set up as a recording studio by Clod Ensemble. The vibration generated by the ventilation system was transmitting through the slab into the studio. The problem was solved by swapping the ventilation system hangers for ones capable of damping out the vibrations. “If we had known that at the outset, it would have been easier to sort out,” observes Bowles. The studio is due to be fitted out by a professional sound studio specialist to take care of other noise.
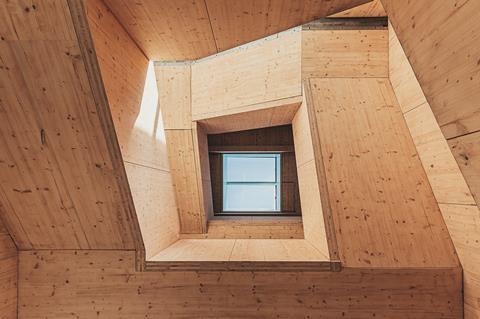
The Rhomboid has proved to be less testing than the Ziggurat as it is being used for more traditional artistic purposes. The top floor, which features a more conventional flat soffit, has large, flat rooflights with opening sections.
It is being used by the Photography Foundation, which creates pathways for disadvantaged young adults into photography careers. Its sister company, Storytellers London, a photography agency, is on the floor below and there is a colour forecasting agency on this floor, too. The building also houses a company making bikepacking bags and another making bespoke trainers from recycled shoes.
The design district is over 90% full, with most of the available space in building D4 for a single let tenant who wants 10,000ft2 space over four floors.
The compromises engendered by some significant, unanticipated changes to the Ziggurat are centred on ventilation and to some extent user education issues rather than those imposed by the building structure. Which demonstrates that the embodied carbon benefits of timber construction do not come at the price of decreased flexibility.
Project team
Client Knight Dragon
Masterplanner Assemblage
Architect for C2 and D2 Mole Architects
Structural engineer Whitby Wood
M&E engineer Skelly & Couch
QS Artelia
Contractor Ardmore



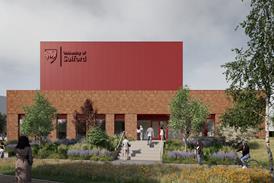
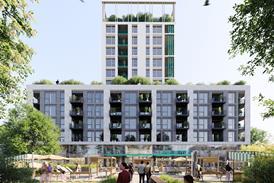











No comments yet