When the Royal Infirmary of Edinburgh moved to a new site on the edge of the city, the old hospital was left to rot because of its uncompromising layout. Two decades later it has been reinvented as the Edinburgh Futures Institute, an educational initative which seeks to help solve the world’s problems. Thomas Lane reports.
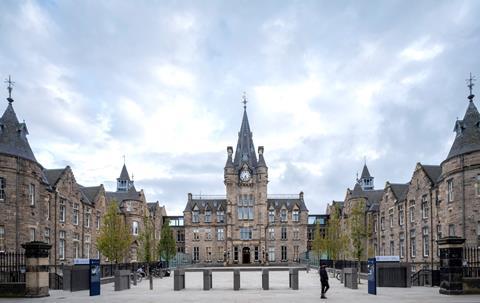
A new, state-of-the-art hospital is always welcome, particularly when it replaces a crumbling Victorian building that had huge, open wards connected off a long, central corridor.
Ordinary buildings can be flattened, but what should be done with architecturally special, listed hospitals built with such a singular purpose?
This is a question the people of Edinburgh have been exercised by ever since the Royal Infirmary of Edinburgh moved from its location in the old town to a new PFI hospital on the edge of the city in 2003.
The abandoned building is a fine example of Scottish baronial architecture, resplendent with a multitude of circular towers topped by conical roofs, gable ends and an imposing clock tower complete with spire. Unsurprisingly, it is category A listed.
Designed as a hospital by architect David Bryce and opened in 1879, the building follows the model advocated by Florence Nightingale, with wings housing large, airy wards perpendicular to a long central corridor with the idea that this would reduce the risk of infection.
Four wings face north towards Lauriston Place at the front with another two at the rear. The specialised building layout, coupled with its poor condition, made finding a new use difficult – until now.
Fully refurbished by Bennetts Associates with Balfour Beatty as contractor, the building recently opened as the Edinburgh Futures Institute (EFI), part of Edinburgh university. So what did it take to get from a neglected and abandoned semi-ruin to a thriving new educational facility focused firmly on the future?

Most of the former hospital site, including the separate, general medical wards has been redeveloped as a mixed-use scheme called Quartermile. But redeveloping the main, listed surgical building has proved more challenging thanks to viability issues. Proposals to convert it into flats and then a hotel came to nothing, leaving the building empty.
Then next-door neighbour Edinburgh University saw the empty building as an opportunity to expand its facilities in the constrained – and desirable – old town, and in 2015 bought it from Quartermile Developments. The university could take a long-term view on the costs of refurbishing the building, unlike a developer who is looking for a quick return on investment.
When Bennetts Associates was appointed, the building was in a very poor condition. The NHS had been free to chop and change the layout to suit its needs as it does not require listed building consent for alterations.
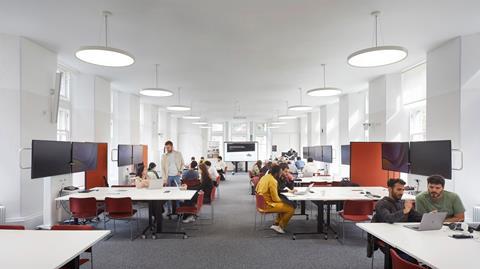
So suspended ceilings had been put into the high-ceiled wards and modern medical equipment shoehorned in. External accretions included full-height concrete balconies at the front of the building for smokers. Multiple extensions had been slapped onto the wings housing the wards. And the building was full of asbestos.
More fundamentally, water had got in. “The building had a huge amount of dry rot, so 50% of the floors had to be cut out and remade in timber,” explains James Nelmes, director at Bennetts Associates. “The original lath and plaster on the walls was rotten, even down to the timber wall-fixing plugs, so we had to take all the wall linings off.”
Nelmes says the design concept for the EFI was the reverse of the original idea of isolating people from each other to avoid infection. “The idea was to move from a situation where it’s all about isolation to one where the focus is on integration, social learning and bringing people from all over the university and the city together.”
What is the Edinburgh Futures Institute?
The Edinburgh Futures Institute is a new part of Edinburgh University that was set up thanks to the opportunity presented by the availability of the old hospital. Nelmes says that, when Bennetts Associates was appointed to the job, the university had no clear idea of what they wanted; instead the shape of the institute evolved in tandem with the design.
“Unlike many projects, where you will have a brief at the start, the Edinburgh Futures Institute is an entirely new institute within the university, and they didn’t really know quite what it was,” explains Nelmes, adding that this was not a problem. “The building is so strong and powerful with such a clear, diagrammatic plan we could get on with renovating it and bringing back to life the spaces while they figured out what it was going to be.”
As the name suggests, the institute is focused on the future, with courses and research on solving some of the world’s major problems. The focus is almost solely on postgraduate courses which are multidisciplinary in nature. These include masters degrees in data and artificial intelligence ethics, data and inequality, future governance, and planetary health.
Staff are “borrowed” from other university departments to teach for a few months or carry out a research programme. There is a strong focus on research and partnerships with industry, and fostering start-up businesses which take on the ideas that come out of research projects.
To casual observers, this has been manifested by the opening up of the building, with a new civic space between it and the main thoroughfare, Lauriston Place. The hospital had been closed off with railings and a gatehouse.
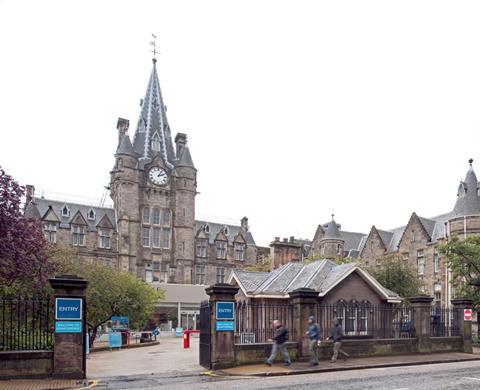
Indeed, this side of the building was so inaccessible that the main entrance, and the A&E department, were located on the east side of the building in a cul de sac. Nelmes says demolishing the gatehouse was the most controversial part of the project.
Historic Environment Scotland eventually agreed; the gatehouse was taken down, with each stone numbered so that it could be rebuilt elsewhere. Pedestrians can now walk along Lauriston Place on the inside of the railings to get an uninterrupted view of the building.
The new square is enclosed by two of the four wings in front of the spine corridor, with the imposing clock tower clearly identifying the main entrance. The clock tower interior retains its original wooden panelling, stone floor and public subscription boards listing those who donated money to fund the hospital.
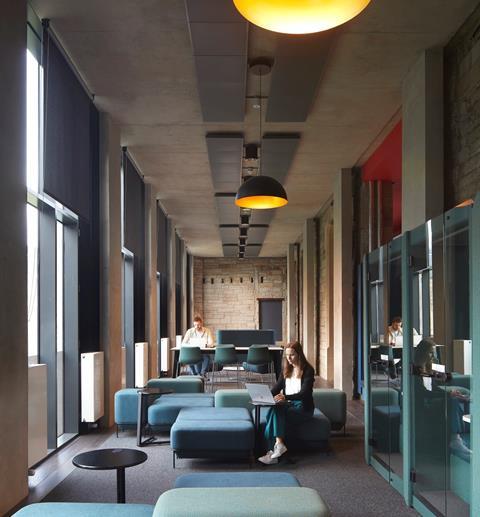
Unusually, the university allows free access to the general public, so there are no barriers between the entrance and rest of the building. Instead, visitors can walk straight into the spine corridor to access the rest of the building.
The building’s character immediately changes from the understated opulence of the entrance hall to a wonderfully austere and generous central circulation space. The soffit is over five metres high at this level – the ceilings were removed to reveal a series of brick arches spanning the corridor in harmony with the windows. These arches were needed to support the ridiculously heavy 100mm thick slate slabs above.
The sandstone walls have been left exposed. “The reason we’ve been able to expose this is because of the rot, which meant we had to remove everything, which gives it a lovely character. Otherwise, we would have had to keep the lath and plaster,” Nelmes says.
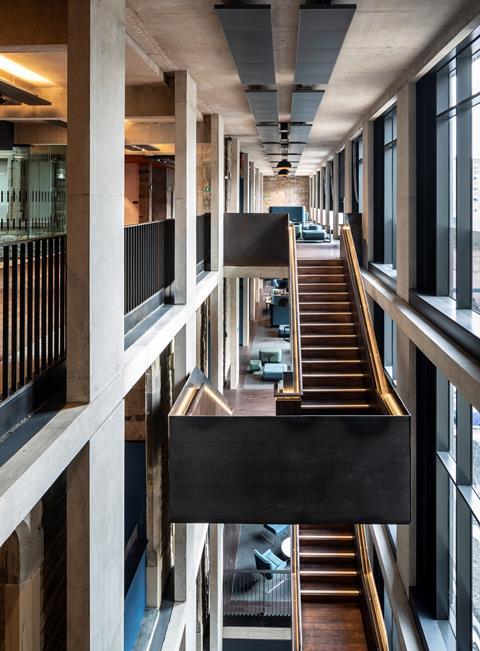
New spaces have been created on the south side of the central corridor as part of the strategy to make the building function as an academic institution including social space. The hospital’s spacious wards were ideal for teaching and office space, but there was nowhere suitable for lectures, seminars or breakout space.
The central corridor has been doubled in width along its full length and height by the addition of a concrete-framed extension with modern glazing. The corridor’s original, deep windows have been extended down to floor level [ck] to allow free movement between old and new spaces.
There is plenty of breakout space and the exposed concrete frame and finishes complement the sandstone corridor perfectly. The concrete frame also serves to buttress the back wall, which was leaning outwards, something that is very noticeable at ground level.
The new extension has also been used to improve vertical circulation. The clock tower entrance is on level two as the ground slopes steeply down to the south where the rear entrance is located. The only access to the ground and first floor from the second floor, main entrance level was via stairs at each end of the long corridor, so two new flights of stairs have been added to improve access.
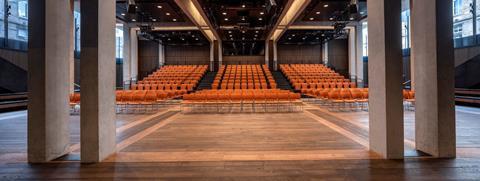
The difference in levels between the rear and front of the building was an opportunity to add a large auditorium. This has been inserted underneath the new entrance square with access from the ground and first floors.
The only hint of this new addition are two long glass boxes on either side of the entrance square for natural lighting inside the auditorium. A gap between the auditorium and main building front wall helps to boost natural light levels too.
The auditorium concrete frame references the style of that used for the corridor extension, with the exposed sandstone front wall, which is clearly visible, providing a second visual link. The auditorium can seat up to 450 people and includes full theatre rigging, blackout curtains and giant screens with the idea that it can be used for a variety of events. The auditorium made its debut as the main events space for the Edinburgh International Book Festival in August.
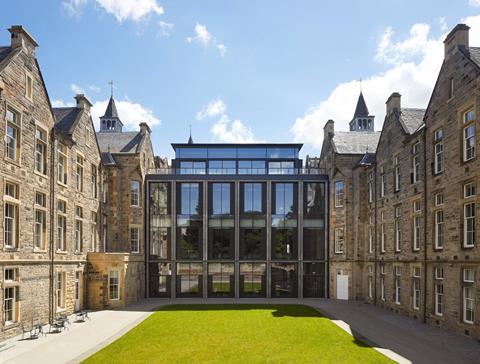
Space for seminar rooms has been created by infilling part of the two areas between the ward wings at the front of the building. Like the other interventions, these are simply finished with an exposed concrete frame, carpet and service rafts.
The concrete frame is expressed internally and externally and is infilled with glass, clearly marking this as a modern addition yet acknowledging the stonework and regular punched windows of the original building.
The old wards are business like, with plainly finished white painted walls and a simple carpet. The high-level hopper windows, which were blocked off by suspended ceilings in the NHS days, can now perform their original function of naturally ventilating these rooms. Heating is provided by traditional-style radiators under the windows.
The only mechanically cooled part of the building is the seminar rooms, because of the high occupancy levels; a function performed by chilled beams.
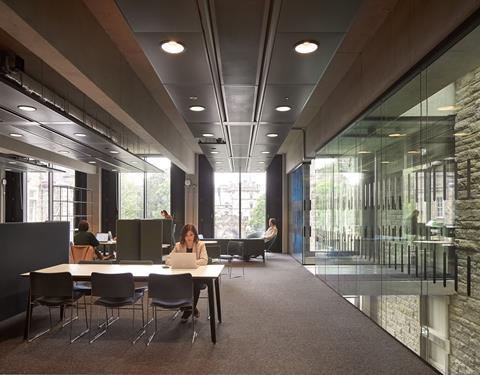
A progressive – for 1879 – ventilation system was discovered during the works. Tucked away in the external corners between the side walls of the wards and the circular towers at each end are square, stone ducts capped with individual, little pitched slate roofs. These supplied air to the wards, with the stale air drawn into the roof space, which acted as a large plenum.
Mysterious discoveries
One of the more bizarre discoveries which the team made during construction was a jumble of human bones found beneath the floorboards of the former hospital’s main entrance. They were mixed up with a layer of ash and small stones known as deafening, which was commonly used in 19th-century buildings to provide sound insulation beneath floorboards.
As is always the case when human remains are found on the site, the project team was required to contact the police. The bones were tested and found to be from both adults and children, and were at least 100 years old, meaning a team of archeologists then needed to be called in.
No definite answer was found as to how they got there. The most likely explanation seems to be that the bones were accidentally dug up from an unmarked grave when the original Victorian builders were sourcing material for the deafening. The soil would then have been tipped out during construction without anyone noticing what it contained.
Another mystery was the cause of dry rot found within the brick arches above the building’s spine corridor. While there was dry rot throughout the building’s timbers, which needed to be treated, there was no obvious explanation for why the same issue should be found in a masonry structure that should not contain timber.
When investigated, it was discovered that the building’s original carpenters had swept wood shavings into the rubble used to fill the gap between the brick arches and flagstones above. It was these shavings that were rotting.
To fix the problem, the teams had to lift up the flagstones, clean out the filler material and replace it with fresh material. Then each individual brick had to be removed, drilled and fitted with a helical steel tie, put back and then covered with an internal layer of concrete to hold the restored bricks in place.
This air was exhausted outside via elaborate ventilation towers through timber louvres. Long gone, these were reinstated as part of the works.
Unsurprisingly, given the state of the building and complexity of the job, it has taken longer and cost more than expected. The job took five rather than three years; this was partly due to covid, which under Scottish rules, meant sites had to be completely closed.
The project has cost 50% more than anticipated so the university has had to find the extra money. Nelmes says there was minimal scope for value engineering due to the pared back nature of the design, with the building’s structure providing the finishes.
There were small savings, for example using woodfibre board to insulate the wards rather than Diathonite, a lime-based insulating plaster. Visually, there is no difference between the two approaches.
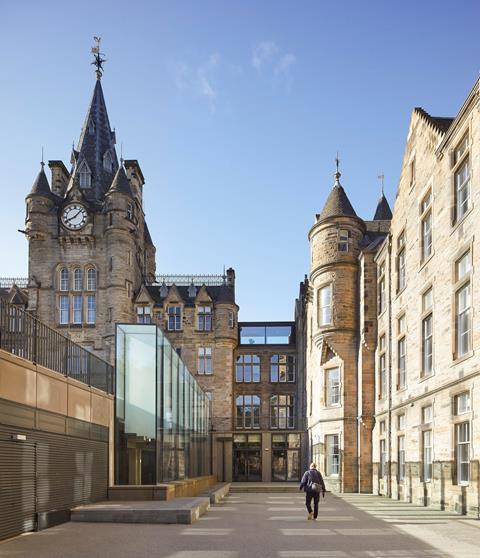
The upfront embodied carbon impact of the project was 361kgCO2e/m2 GIA and the whole life carbon was 603kgCO2e/m2 GIA. The former beats the current best practice LETI target for an educational building, and the latter meets current best practice standards.
The limits for the new Net Zero Carbon Building Standard have since been published and are much more nuanced as, unlike LETI, it includes targets for new build and retrofit projects. If benchmarked against the NZCBS limits for a higher education retrofit project, it would meet the target for a project starting onsite in 2029.
The finished building looks fantastic and clearly shows how a Victorian structure built for a very specific purpose can be converted to a totally different use, meet modern needs and leverage its history to add a character that would be lacking in a new building. All of which is a win for the people of Edinburgh, many of whom were born or received care in the hospital, and the students who now study there.
Project team
Client University of Edinburgh
Architect Bennetts Associates
Conservation architect Consarc
Structural engineer Will Rudd Davidson
Services engineer Atkins
Fire engineer Atelier 10
Cost consultant Thomson Bethune
Project manager Faithful+Gould
Landscape architect Ironside Farrar
Enabling works Sir Robert McAlpine
Main contractor Balfour Beatty
Downloads
Edinburgh Futures Institute level 2 plan
PDF, Size 1.38 mb


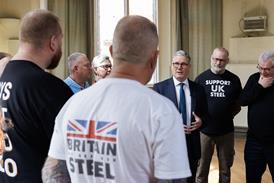
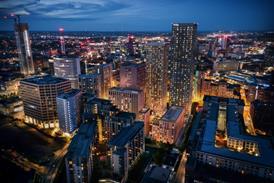
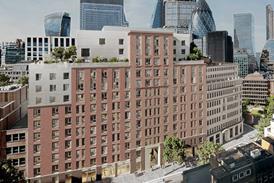
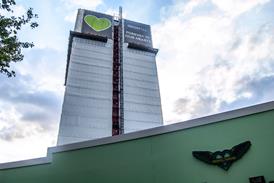










2 Readers' comments