A new office building incorporating Europe’s largest green wall is also one of the UK’s most sustainable as it is the first to have a NABERS UK 5.5* design review rating. And it cost just 2% more to build than a standard office. Thomas Lane looks at how the team managed it
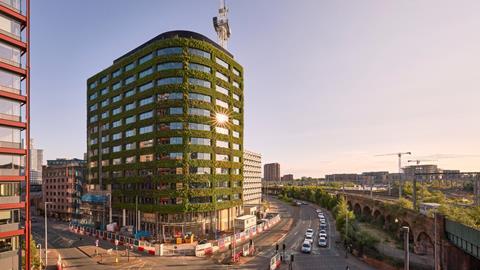
If a developer goes to all the trouble of building an office cloaked with 350,000 plants, then that greenery had better be more than skin deep. Fittingly named Eden, this 12-storey office, which stands out among the grey, metallic and dull red brick colours of Salford, is the first building in the UK to feature a NABERS UK 5.5* design review rating.
NABERS is the energy efficiency rating system that is gaining traction because it is a proven methodology for predicting energy performance which is subsequently vindicated with annual energy consumption monitoring.
Eden has also been designed to minimise upfront embodied carbon with an as built figure of 635kgCO2/m2. This is just above LETI’s current target of 600kgCO2/m2 for a new-build office, which is pretty good considering it was designed at a time when net zero guidance and carbon targets were being developed by LETI, RIBA and the UKGBC, but not yet published.
“We were setting ambitious energy and embodied carbon targets, but that was definitely not the norm at that time,” says Simon Wyatt, sustainability partner at Cundall and a Building the Future commissioner. Cundall has been responsible for the sustainability strategy at Eden, taking on the project at a time when NABERS UK had not yet been established.
Perhaps the most significant aspect of Eden, for promoting the net zero agenda, is the fact the 115,000ft2 office has been built for £36m, just 2% more than the cost of a standard office building. New-build net zero offices are becoming the default in London but are more challenging to deliver in regional cities, where build costs are similar, but rents are a third of those in prime London locations.
Developed by The English Cities Fund, a joint venture between Muse, Legal & General and Homes England, how has the team, which includes Cundall and architect Make, managed to pull off this feat?
Eden is the fifth and last office to be built at Muse’s New Bailey development on the banks of the River Irwell, just to the north-west of central Manchester. Originally earmarked for residential development, the success of New Bailey prompted Muse to build an office instead.
Wyatt says Muse was formulating its sustainable development brief at the time and Eden was to be the guinea pig. Architect Stuart Fraser, who worked with Muse on two earlier buildings, 3 and 4 New Bailey, says Muse project manager Phil Marsden did not want a repeat of these buildings.
“The brief – and effectively challenge – was, what is the most sustainable building that we think we could deliver?” Fraser says. “The big challenge was there wasn’t the money to subsidise this. If the numbers don’t stack up, it doesn’t get built.”
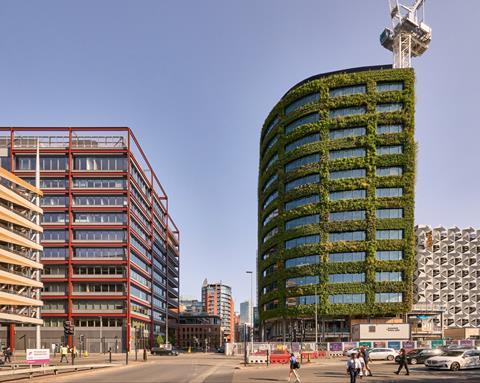
An embodied carbon calculation of the existing New Bailey offices revealed these came in at around 1000kgCO2/m2 so a target of 700kgCO2/m2 was set for Eden. Wyatt says a lot of time was spent on RIBA stages one and two (briefing and concept design) including exploring 17 different structural designs in a bid to get the most carbon efficient structure for least cost.
These included an all-timber, and hybrid structure with CLT slabs which brought the embodied carbon below 700kgCO2/m2. “The timber option was coming in at £2.5m more expensive, so it wasn’t cost viable,” explains Wyatt. “At the time there were only two or three other buildings using timber, and fire and insurance were major issues back then.”
Instead, the team took the same structure as the existing New Bailey buildings – a steel frame and composite floor structure with concrete core – and optimised the structural grid, slab thicknesses and beam depths to make these as lean as possible. In common with the other buildings at New Bailey, Eden did not have a basement, which is particularly carbon intensive.
The facade was carefully evaluated as this has a significant impact on upfront carbon and operational energy performance. Wyatt says curtain walling was quickly discounted because glass and aluminium come with a high embodied carbon impact and energy performance is worse than a solid facade.
He describes the facade – which is mostly hidden by plants – as very basic, with half the embodied carbon of curtain walling.
Facade thermal performance was balanced against cost. The facade is 60% solid, the solid areas have a U value of just 0.15Wm2/K and the windows have a U value of 1.4Wm2/K. Airtightness is 2m3/m2@50pa. “It’s not quite Passivhaus but, for a commercial office, as far as you need to go,” says Wyatt. “We pushed the fabric to what we think is economically viable and best practice.”
Fraser describes the amount of solid facade as a challenge. “With 40% glazing, where do you position these to balance daylight and ensure there are still great views?” he says.
The window positions were modelled against solar gain so there is slightly less glazing on the south elevation and more to the north. The core is offset and effectively shades the west side of the building against the low evening sun as this side is mostly solid.
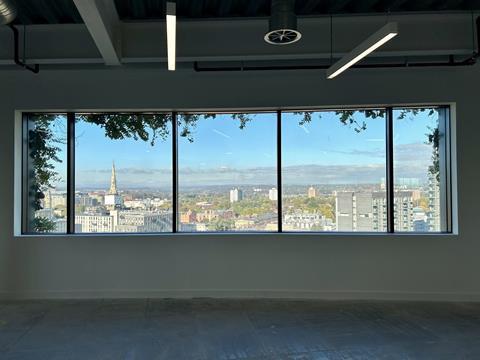
Like the structural frame, the building services have been optimised to offer the best balance of performance and cost. The first step was to decide on what systems to use so electric water heaters for each floor were compared with a central CO2 heat pump system which was the preferred option because of the number of showers on the ground floor for cyclists.
Air source heat pumps are used for heating and cooling in combination with fancoil units. Having decided on the services solutions, the next step was to assess each individual MEP element against a scale from one to 10 and push this as close possible to 10 on the grounds that marginal improvements add up to a big gain.
The team wanted to maximise the number of zones and associated controls to enable the servicing to closely match the way the building is being used at any one time as possible – if people are not using a zone, then the services in that area can switch off to save energy.
“When the first cost estimates came in for the MEP, it was considerably over budget because we had probably gone a bit too far in terms of zoning and controls,” Wyatt says. He adds that the cost of the base MEP equipment to achieve high NABERS ratings is cost neutral but goes up if the number of zones and associated controls is increased.
The number of zones was reduced to save money. Another element that was value engineered out was openable windows – useful at weekends if just one or two people are in the building as this saves the ventilation systems being switched on.
Wyatt says this does not affect the NABERS rating. He adds the temperature set points for the heating and cooling coming on were pushed further apart to reduce the possibility of one zone heating and the adjacent zone cooling to counteract that heating. The cooling setpoint is 26°C and heating 20°C.
Keeping tenant energy use down is a critical part of the annual NABERS certification. At the time Eden was designed, the British Council for Offices (BCO) Guide to Specification required a 25W/m2 small power allowance to be built in. “Muse were very brave with this and went away from the institutional investor standard and said 8W/m2 was fine,” Wyatt says.
Studies showed that this was sufficient to power a laptop and screen. Interestingly, this work was fed into a BCO position paper revisiting its specification for a greener age and the 2023 early update to the guide has now cut the small power requirement.
“A lot of the stuff that we included at Eden which were derogations from BCO are now actually BCO 2023 compliant even though that wasn’t published at that time,” Wyatt says.
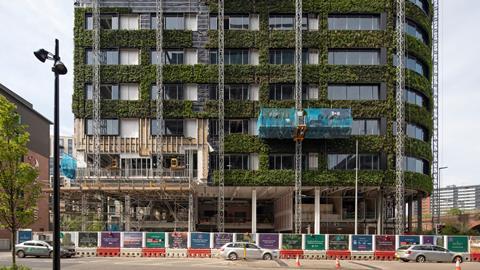
The upfront embodied carbon target of 700kgCO2/m2 was reduced to 635kgCO2/m2 through careful material sourcing and specification and was progressively reduced as the job progressed up to and including construction. A big help was sourcing reclaimed access flooring from a building being demolished in Glasgow. And the lift lobbies and part of the ground floor feature reclaimed timber flooring from a gym.
The embodied carbon and energy intensity target of the building – equivalent to NABERS as it had not been developed at the time – was written into the building contract. Wyatt says he has struggled to get contractors to sign up to energy ratings on other projects.
This meant providing contractor Bowmer + Kirkland with plenty of evidence that the design would work. Bowmer + Kirkland will update the rating using as built information once it completes later this year.
>>See also: HS2 long read: where do Manchester and the North-west go from here?
Regarding costs, Muse reckons it is getting a 10% rental premium compared with a standard, grade A office building. The focus on getting the maximum carbon reduction for the minimum cost has paid off – the building cost just 2% more to build than a standard office.
This proves that the additional cost of developing net-zero offices outside prime central London is more than offset by rental premiums. With increasing numbers of corporate clients demanding low or zero carbon office space, the business case becomes even more compelling as inefficient buildings are at greater risk of losing value.
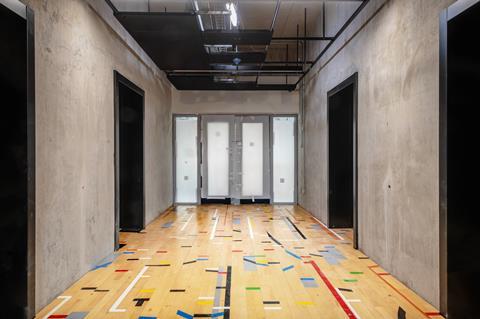
There is a flip side to this: Ella Woodward, development manager at Muse, says one of the key embodied carbon and cost savings at Eden was using reclaimed access flooring, which is now in short supply. “There are only so many buildings being demolished where we can get raised access floors from,” she says.
“I know that other developers and contractors are struggling to get hold of it. That is an industry challenge: how are we going to keep costs and embodied carbon down in the future?
“If we couldn’t get hold of it and had to use brand new raised access flooring, we are going to have to think of other measures we can implement to keep the embodied carbon low.”
She adds that Muse will share the lessons learnt from the project with other developers in a bid to help resolve some of these challenges. “We need to collaborate; we are all in the same industry and, if we are going to make progress, we can’t just work in silos,” she says.
What would the team do differently next time? Wyatt says he would go for a hybrid steel and CLT floor slab frame as the fire and insurance issues that ruled out timber when Eden was designed are no longer an issue.
Project team
Client Muse
Architect Make
Sustainability consultant Cundall
Civil and structural engineer Woolgar Hunter/Civic Engineers
MEP engineers Atelier Ten (concept), Cundall (detailed)
Project manager Chroma
Contractor Bowmer + Kirkland
Green wall ANS Global
“This would push the upfront embodied carbon down to the mid 500s kgCO2/m2 and take 5% to 10% [of the upfront embodied carbon] off, but wouldn’t dramatically change the performance,” he says.
Getting a contractor to sign up to binding embodied and NABERS targets is potentially more difficult to resolve as designs need to be fully developed and proven to keep prices in check. Wyatt says bringing the NABERS independent design review forward from RIBA stage 4 (technical design) to stage 3, when designs usually go out to tender, would help give contractors confidence although this means doing the calculations and simulation much earlier.
He adds that the detail behind the targets is also important. “Loose, woolly-worded requirements are meaningless. You have to state exactly what you want, when you want it and what it includes and the methodology,” he says.
Once the building is finished, it is down to Muse and the FM team to fine-tune it to optimise energy performance, and the tenant to keep consumption down. Wyatt says experience from Australia, where NABERS originated, shows that the NABERS rating drops by one star initially.
“The idea is the rating improves over a couple of years as the building is fine-tuned,” Wyatt says. “According to the Better Building Partnership, it is probably half a star incremental increase each year so if we got 4.5* in the first year, 5* in the second year and 5.5* in the third year, that would be a really positive story.”
The green facade
Why did the team decide to build what is now the largest green wall in Europe at Eden? Make’s Stuart Fraser says this was nothing to do with the sustainability credentials of the building; instead it was driven by a desire to improve the public realm which he says lacks green space.
“We weren’t really adding any greenery, so I said, why don’t we just green the building?” he says. “In some ways it was a slightly flippant conversation to start with but then we thought, why not?”
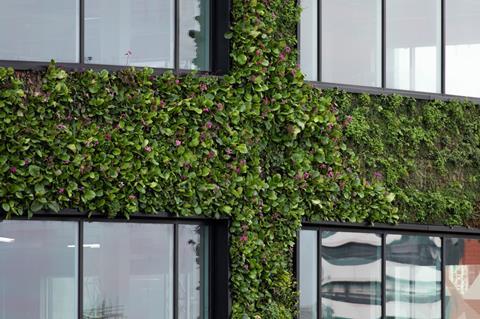
He says the benefits include increased biodiversity, the plants absorb pollution and help reduce the urban heat island affect. And it gives the building a clear identity and turns it into a local landmark.
Fraser adds that the plants are visible around the windows from inside the building which helps with wellbeing although letting agents were initially cautious about this. “They were saying that no one is going to be able to see out the windows,” he says. “We said, how many of you have got window boxes and why do you have them? Because they’re quite nice.”
A green wall is far more complex than a standard facade as it needs to incorporate the right plants which need to be irrigated and managed. According to Fraser fire risk was a big issue because dry soil is flammable. And the planners wanted to be confident there wasn’t a risk the wall would die – as has happened elsewhere – leaving a ugly brown dead mess.
ANS Global, a specialist in green walls with long experience, was engaged as using a tried and tested system is much easier. The wall includes 32 different species of plant, a mixture of evergreen and seasonal plants that will give different colours throughout the year.
The wall incorporates automatic irrigation fed using rainwater harvested from the building. Sensors detect when water is needed and switch on the water in that area. The wall could need watering twice a day in hot weather with a daily demand of up to 16,000 litres of water. Mains water can be used as a back-up during a dry spell.
ANS is contracted to look after the green wall. This includes trimming the plants back periodically, which is a job that can be done from the window cleaning cradle. Downsides include slightly higher embodied carbon, a 5% to 10% increase for the facade. And the building will use more mains water than one without a green facade as there will not be any rainwater available for other uses.



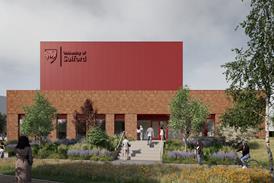
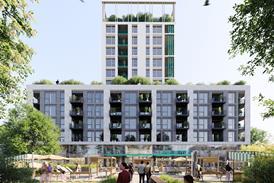
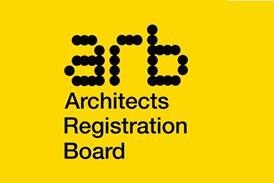










1 Readers' comment