West Birmingham’s new super hospital has just opened, six years later than planned following the failure of Carillion in 2018. Thomas Lane visits the new building to find out how the team overcame multiple problems, and report on the finished project

Sunday 6 October was a big day for the residents of Sandwell and west Birmingham. Their new hospital, the Midland Metropolitan University Hospital (MMUH), finally opened its doors six years later than originally planned.
The largest in the region, this super hospital has 736 beds and 11 operating theatres, an A&E department, diagnostic suites and research and education departments, and should make a massive difference to healthcare prospects for local people. But getting to this point has been a long, hard and expensive slog, with the finished hospital costing just under £1bn, nearly three times as much as in the original business case.
The hammer blow came in January 2018 when Carillion, which was building the hospital under a PFI contract, went bust. The Sandwell and West Birmingham NHS Trust struggled to find anyone else prepared to continue the scheme under the PFI contract because the costs of finishing the project exceeded its value.
The Royal Liverpool Hospital, which was also being built by Carillion, was afflicted by the same problem, which spelt the death of PFI as the government was forced to cancel both contracts. This forced recourse to more traditional forms of construction procurement, but the NHS trust still found it difficult to find a replacement contractor.
Taking on a failed project is fraught with risk and construction problems at the MMUH was a contributing factor to Carillion’s demise. Nearly two years after Carillion collapsed, Balfour Beatty, the only contractor interested in taking the job on, signed a contract to complete the hospital for £267m.
But the problems kept on coming. The hospital was initially scheduled to complete in time for the Commonwealth Games in 2022, but did not. Revised opening times came and went as Balfour Beatty grappled with the project.
Now it is finally open. So, what exactly went wrong? And how did Balfour Beatty managed to turn this project around?
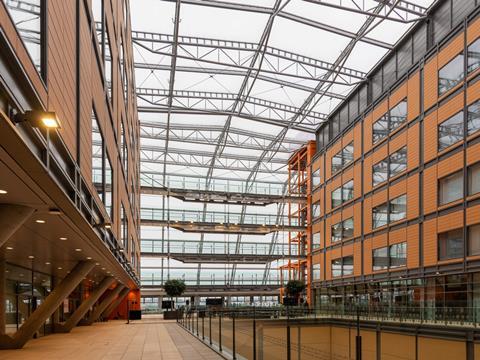
A difficult inheritance
Carillion left the hospital about three-quarters complete and mostly watertight. According to a National Audit Office investigation into what happened to Carillion’s two PFI hospital contracts, one of the main problems afflicting the MMUH was delays to the designs for the mechanical and electrical fit-out, which had delayed the original completion date of October 2018 by 11 months.
According to Balfour Beatty, about 10% of the services installation had been completed when it won the £10m early works contract October 2018 to keep the building from deteriorating. It signed the £267m main contract to finish the hospital in December 2019 and work started almost immediately afterwards, in January 2020.
“The early works gave us an opportunity to engage our supply chain, and being on site gave us the opportunity to understand what the issues were,” explains Mark Jacques, Balfour Beatty’s project lead for the job. “It meant we could start work very close to when we signed the contract.”
Balfour Beatty took the risk for ultimately completing the hospital, with the trust retaining responsibility for items completed by Carillion at the time of its demise including the structure, facade and roof. Having been stung by Carillion’s failure, the trust hired Gleeds as an independent project manager and also its own team to “ensure that our contractors meet standards”.
Establishing which party was responsible for the interfaces between elements with trust responsibility, and Balfour Beatty’s work that affected those elements proved to be a challenge.
For example the building services, which were being installed by Balfour Beatty, passed through the facade, an element with trust responsibility.
Balfour Beatty had barely started on the main contract when covid struck, in March 2020. “Covid meant that we had to stay in isolation groups so we couldn’t follow the programme sequence,” Jacques says. “This meant we ended up with one particular trade, when we’ve got over 40 trades on this project.”
Any outbreak, of which there were a few, meant taking out several people thanks to the need to isolate those in contact with anyone confirmed to have the illness. This problem lasted for a year.
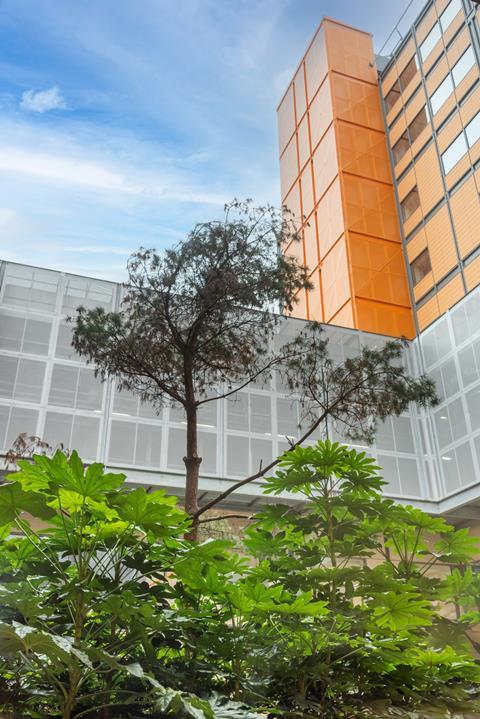
Balfour Beatty decided to redesign the services from scratch. The fundamental problem was insufficient space for an installation to meet the demands of a new hospital. These demands are particularly complex and include the usual heating, cooling and ventilation, hot water and data systems plus healthcare specific needs including medical gases and nurse call systems.
“Because the building was a PFI scheme it had been scaled down to suit the costs. We have had to manipulate the services into a building which didn’t have sufficient space at the time,” explains Jacques.
The services that had been installed by Carillion had to be removed. “Balfour Beatty was taking on the design and build responsibility and we got nowhere verifying the installation, so the only way to do that was to strip it out and start again,” explains Steve Reeves, Balfour Beatty’s commercial director.
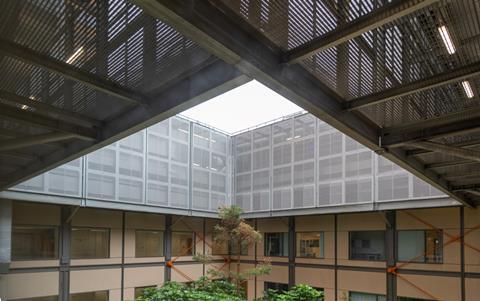
To resolve the space issues, services were installed into what the team have nicknamed haloes, a double-height box fixed to the four sides of some of the courtyards. These contain plant with servicing easily distributed horizontally into the building. External vertical risers had also to be fixed to the building exterior.
A particular challenge was restricted ceiling void space for service runs. “It has been quite a difficult struggle given the amount of space that we have got in ceiling voids and the amount of services that we are trying to install,” Reeves says.
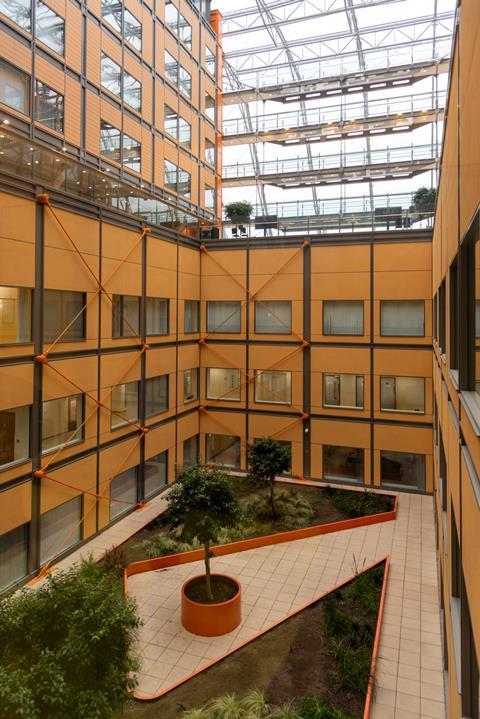
The introduction of the Building Safety Act introduced a new level of complexity thanks to the need to ensure every service penetration had robust fire stopping.
“The fire stopping requirements has made it really difficult because there is no room to get up into the ceiling void to get to anything that needs firestopping, may have been missed, or formed as a retro service hole or void,” Reeves says.
“It has been quite a torturous project in terms of getting the service installations in and then undertaking the fire stopping works to make the building safe and compliant. We’ve made sure that as far as we’re aware, we have captured 100% of every fire stopping requirement that’s on the project.”
It all started to compound into a big bowl of spaghetti where everything is entwined and dependent on other aspects and other trades that make it very difficult to unravel
Steve Reeves, commercial director, Balfour Beatty
Post Grenfell fears also prompted Balfour Beatty to remove timber cladding from the ward blocks and replace this with terracotta, even though the timber cladding was compliant with regulations.
“The trust didn’t want to spend their time answering questions about the safety of having timber on the building,” says Edward Williams, founder director of Cagni Williams who did the original design. “They didn’t think it was worth it.” Only the rain screen needed to be swapped out as the insulation was not combustible.
All these issues, including the need to design the services in tandem with the installation, added up. “It all started to compound into a big bowl of spaghetti where everything is entwined and dependent on other aspects and other trades that make it very difficult to unravel,” Reeves says.
What is the hospital like?
Located in a former, industrial part of Smethwick, the hospital stands on a piece of land fringed by a canal, dual carriageway, a McDonalds and some derelict warehouses. One of the largest acute hospitals in Europe, the 11-storey building is distinguished by its scale.
It looks like a classic PFI project, with industrial grey cladding on the lower part of the building and terracotta rain screen cladding with punched windows for the upper, set back element. The building features a large sloping transparent wall on the upper levels and there is a large green in front of the building which helps to emphasise the open nature of the site and the scale of the building.
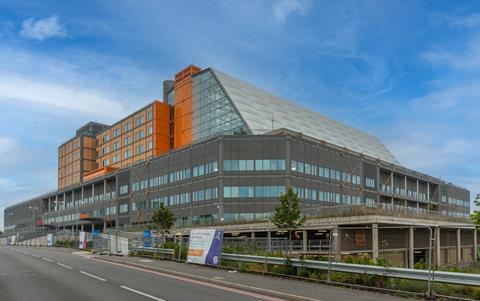
The original plan was for a low rise campus style development with separate car parking areas. When architect Cagni Williams became involved it proposed a stacked scheme with two floors of car parking at the base, which is partially hidden by the sloping site, three clinical floors and topped by five floors of wards. This freed up space for the green at the front of the building, a learning centre and other community facilities. The compact form was also more efficient – and safer.
“One of the key issues is young members of staff, particularly women having to go to their car late at night after their shift and having to walk across a windy, dark, oppressive route to get to their car to go home. If you are going to have car parking let’s not waste land and have it on its own, lets have it underneath the building where it frees up large areas of the site and everything is much tighter together,” explains Cagni Williams founder director Edward Williams.
In many ways this layout reflects classic 1960s building design where the default was arrival by car into a basement car park and into the building via car park level lifts. It speaks volumes about Birmingham and Smethwick’s car dominated history which still persists as such a layout would be unthinkable in London. On a practical level it is better for staff working antisocial hours and sick patients, and unlike London, Birmingham lacks an underground system.
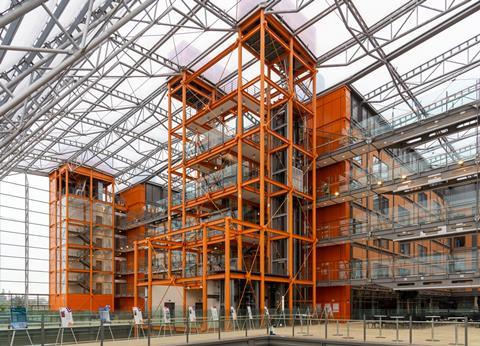
Patients, including those arriving by foot, take one of six lifts in the central core of the building up to level five. These open out onto the defining feature of this project, a huge 4,000m2 winter garden under a sloping, six-storey high ETFE-clad facade which wraps around the top of the building over two courtyards that separate the ward block into three fingers to help get more light – and views – into these areas.
This space is spectacular and features a balcony at the front with views over the city.
“It is a community space that everyone can use it and enjoy,” says Laura Carrara-Cagni, founding director of Cagni Williams. “There are views over the city. It is a spectacular place, the biggest art gallery in a hospital – they can do markets stalls, talks, events, whatever they want.”
There are another two lift cores – one on either side of the central one formed from brightly coloured orange steelwork. This is a close copy of the winter garden at the Evelina Children’s hospital in London albeit on a grander scale. This is no surprise when you learn that both Cagni and Williams are former Hopkins Architects, the firm that designed the Evelina.
Air can be circulated through the ETFE pillows to keep the building cool in the summer and the cushion of air insulates in the winter. Staff, who have experienced several winters thanks to the delayed completion, confirm that a light jumper is all that is needed on cold days, making it a genuinely all year round space.
The space looks extravagant and expensive but Carrara-Cagni says it is not. “We paid for the 4,000m2 winter garden space by having no transfer structure and an efficient, 7.8m by 7.8m grid. It’s a very logical structure,” she says, adding that less insulation was needed on the ward facades facing the winter garden thanks to the ETFE. It also eliminated the need for some corridor circulation space, which saved money.
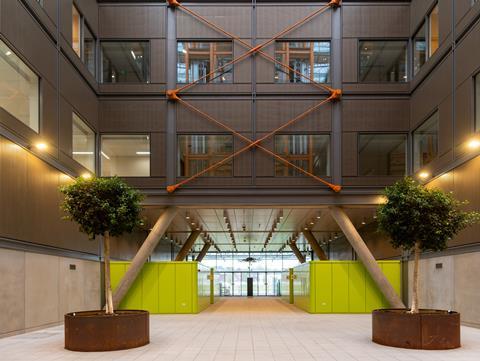
Efficiency is the name of the game here, the brightly-coloured orange cross bracing strategically placed on the facades isn’t another high tech Hopkins design conceit, instead this eliminates the need for internal shear walls. This has the benefit of making the building easier to reconfigure in the future. The floor to ceiling heights of the carpark are more generous than usual which means this area could be used for medically focussed functions in the future.
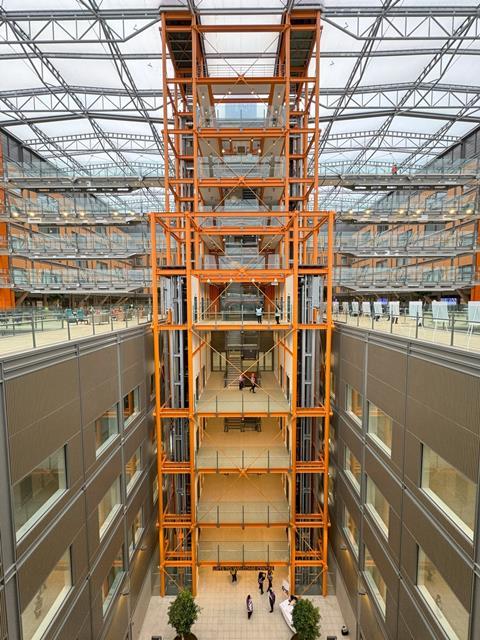
The building includes seven courtyards to get light into the building. Some of the courtyards include services arranged around the top part of the courtyard perimeters.
Cantilevered off the facade structure, these are hidden inside galvanised, perforated metal panels and are part of the strategy to fit the services into the building.
There are also vertical risers from the ground floor up to roof level which have been clad in orange. Well integrated into the building, most people would not notice these. Indeed staff say they are delighted with the new building, particularly after vacating the Victorian hospital in central Birmingham, a former workhouse with long, Florence Nightingale style corridors.
Part of the reason for locating the building in this area was to stimulate regeneration, which has already started with plans for new housing nearby. Like many projects with a difficult start in life, the Carillion era will be quickly forgotten and, despite the industrial looking exterior, the internal spaces are uplifting and the scheme will undoubtedly make a positive difference to people’s experience of the NHS.
The project also suffered from problems finding enough workers, an issue exacerbated by European workers leaving the UK thanks to covid and Brexit. The Commonwealth Games facilities and HS2 were under construction at the same time, increasing competition for a finite workforce.
It wasn’t an attractive project to work on compared to the Commonwealth Games and HS2, which were all new and shiny
Steve Reeves
Reeves says the hospital also suffered from the stigma of being an ex-Carillion project. “It wasn’t an attractive project to work on compared to the Commonwealth Games and HS2, which were all new and shiny,” he says. “Working on a partially built hospital, which was notoriously difficult to work on because of the space issues, wasn’t something that pulls people in.”
He says 1,400 workers were needed during peak construction, but Balfour Beatty had to make do with around 1,000. “We were 400 shy of where we needed to be,” Reeves says. Jacques adds that the company was bringing in workers from around the country in a bid to get the numbers up.
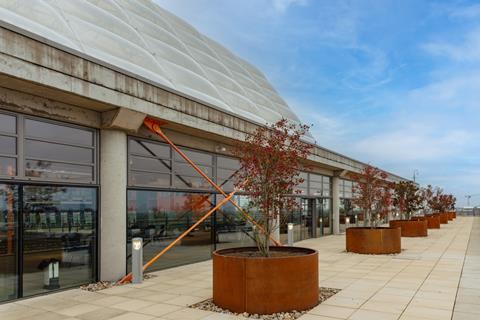
Reeves says the extent of these problems prompted a contract reset in June 2022 in a bid to tackle the issues and get the hospital finished. The reset included tweaks to payment mechanisms. More fundamentally, a project director was appointed from the New Hospital Programme to provide a focus and help solve problems.
The NHP also covered the costs of the pandemic and, in recognition of the problems Balfour Beatty was having sourcing workers, provided some funding to facilitate evening and weekend working in a bid to speed up the programme. “There has been a very concerted effort commercially by NHP to assist Balfour Beatty in completion of the project,” Reeves says.
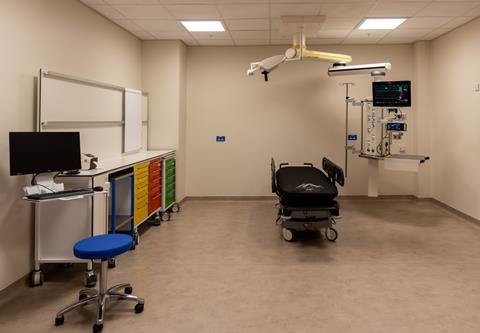
The reset also sought to improve working relationships. A committee was set up by Balfour Beatty, the Trust and the NHP to resolve problems that couldn’t be fixed at site level.
“Those issues were discussed at the committee and decisions made there. It worked really well,” Reeves says, adding that there was a real desire of all parties to make the new arrangements work.
If we hadn’t had that reset of thinking back in June 2022 it wouldn’t be the project that it is today
Steve Reeves
“As attitudes changed, it became much easier to say we had an issue and much easier to resolve,” he says.
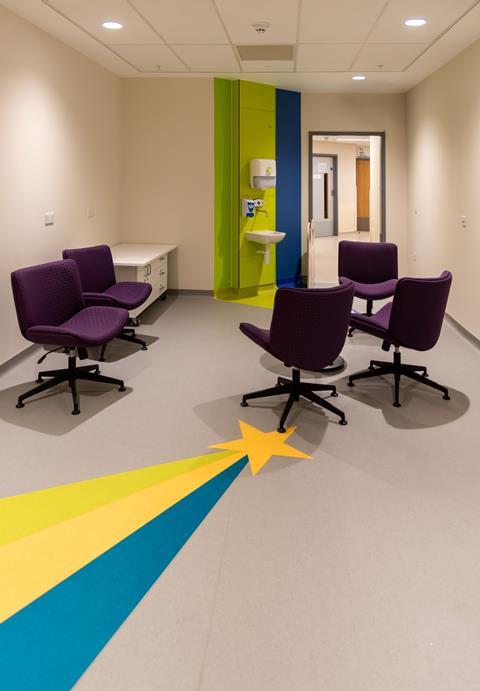
Improved working relationships helped to resolve issues like damage to the structural steelwork intumescent fire protection in the winter garden. Determining why this was damaged was difficult because it could have been Carillion, which means the trust was responsible for the costs of remediation or Balfour Beatty’s works.
“The trust could have taken the view that it was Balfour Beatty’s responsibility as we have had possession of the building for the last four years. They haven’t done that and taken their responsibilities the same as Balfour Beatty have. It really is all about that collaborative approach that we’ve got now,” Reeves says.
“If we hadn’t had that reset of thinking back in June 2022 it wouldn’t be the project that it is today.”
This is a sentiment that will be echoed and applauded by the residents of Sandwell and west Birmingham, who have waited so long for their new hospital.
Project team
Client Sandwell and West Birmingham NHS Trust
Contractor Balfour Beatty
Design lead architect Cagni Williams
Project lead architect HKS
Clinical design lead architect Sonnemann Toon Architects
Structural engineer Curtins
M&E engineer Hulley & Kirkwood
Accoustic consultant Aecom
Technical supervisor for the Trust Arup
Landscape architect Grant Associates
















1 Readers' comment