Forest School Camps required a new hub where volunteers of all ages could meet and work together. Mole Architects and Invisible Studio delivered, writes Ben Flatman
The voluntary sector is one of the key places in British life where different generations come together, often based upon a shared sense of social responsibility and a commitment to making a difference.
Forest School Camps (FSC) is one such organisation, a nationwide, volunteer-run charity dedicated to providing educational camping experiences for young people. Its aim is “to provide opportunities for children from all backgrounds to experience living on the land under canvas and to encourage individual resilience and self-reliance”.

Nestled in the heart of the Cambridgeshire Fens, The Big Roof is a brand new, transformative project for FSC, delivering a new, low-carbon, low-energy storage and training centre. It provides a vital hub from which the organisation can deliver its operations and extend its reach. But getting to this point was the culmination of a long journey.
The charity was founded in 1947 by former pupils of the Forest School in the New Forest. FSC’s philosophy blends influences from 19th and 20th-century experimental educationalists, Quakerism, the Woodcraft movement and North American First Nations.
The organisation promotes inclusive, simple living close to nature, with a concern for individual welfare and a commitment to democratic ideals. It is a culture and philosophy that is passed on from each generation to the next within the charity, with many children going on to become adult volunteers, maintaining a connection that often lasts a lifetime.
Over time, FSC came to be seen as a great example of how to deliver experiential learning for young people. But, with a growing need for storage space and somewhere to repair damaged camping kit, the charity urgently needed a base.
In 1978, to meet this need, the group bought an unpromising site just outside Haddenham, in Cambridgeshire. It had some existing, low-quality agricultural buildings, and plenty of fields for camping, which FSC has improved through extensive tree planting over the years.
The charity prides itself on the way that is creates a nurturing environment, where volunteers and children alike forge lifelong bonds. But, while the cluster of poorly-built 20th-century agricultural huts just about sufficed for the organisation’s low-cost model, they offered an uninspiring environment for volunteers to work in, and were not really fit for purpose in terms of providing a training space for new recruits.
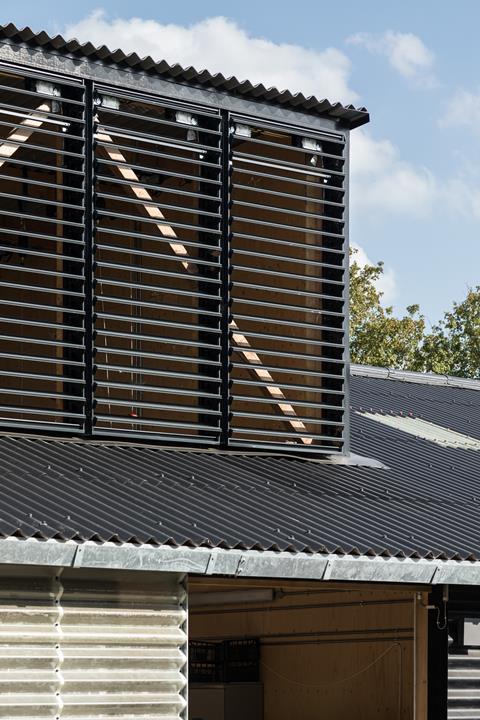
Designed by Mole Architects and Invisible Studio, The Big Roof replaces three of the dilapidated buildings with a single, 745sq m multipurpose facility. The new, barn-like structure integrates storage, repair bays, cooking, eating and training spaces under one roof, creating a central hub that embodies the charity’s mission, which is to help children to gain life skills and social knowledge through hands-on activities.
Alice Hamlin, project architect at Mole, describes how the practice came to be involved. “Piers Taylor [founder of Invisible Studio] was invited to pitch for the project, because of his experience in community buildings and self-build,” she explains. Keen to work with Meredith Bowles (founder of Mole), his friend and longtime collaborator on Studio in the Woods, Taylor suggested a collaboration.
Unsurprisingly, the build looks and feels like a melding of the two practices’ aesthetics and philosophies, with the formal rigour we have come to expect from Mole, combined with playfulness in choice of materials more associated with Invisible Studio.
On first sight, the building is indistinguishable from many similarly sized agricultural buildings in fenland. Clad in black corrugated fibre cement, and with a low-pitched roof, it cuts a sleek, inconspicuous line across the landscape.
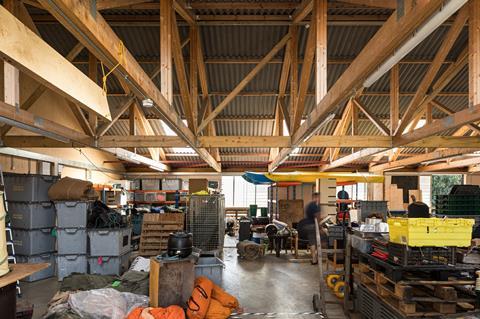
The whole building sits on a concrete beam and block floor, with the above-ground structure made of wood. Hamlin describes how the structural engineer had to go through multiple truss designs in order to achieve the architects’ desired 15m wooden span.
“The Big Roof is really simple and draws on our collective appreciation of no-nonsense agricultural structures that are absolutely direct and frugal in their lack of embellishment,” says Taylor.
“It is a really interesting demonstration of how this type of building can use timber rather than the default option of steel. The change from a steel frame to timber is one of the most beneficial carbon savings it is possible to make in a building, and here – through design – the frame also proved to be cost effective, minimising arguments for using steel.”
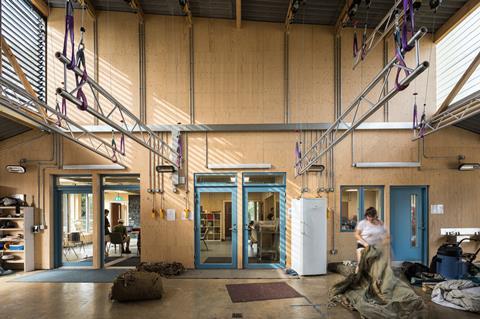
One of the building’s primary functions is to support the logistics of FSC’s camps, providing drying and storage space for tents and other equipment, and workshop spaces for undertaking repairs. It is the 7m-high drying space – “the lantern” – that provides the building with its most enjoyable and dramatic architectural space.
While the building’s users are primarily adults who handle the logistics and training, it also crucially serves as an intergenerational and inclusive workspace. Adult volunteers of all ages and backgrounds come together here to develop new skills, ensuring the continuity and expansion of FSC’s programmes.
Because The Big Roof is only in intermittent use (training and camping happens at regular intervals throughout the year), it was not a requirement to meet building regulations. Heating and insulation are specified to a “sensible” level, says Hamlin. However, she explains that the client still wanted to embrace “a broader definition of accessibility”, which sought to address neurodiversity as well as Part M requirements.
This led to an approach that includes grab rails and accessible showers, but also two “social” spaces that can accommodate people with different tolerances for noise. “It was part of a conversation early on so that FSC could have a broader range of people coming to the training weekends,” says Hamlin.
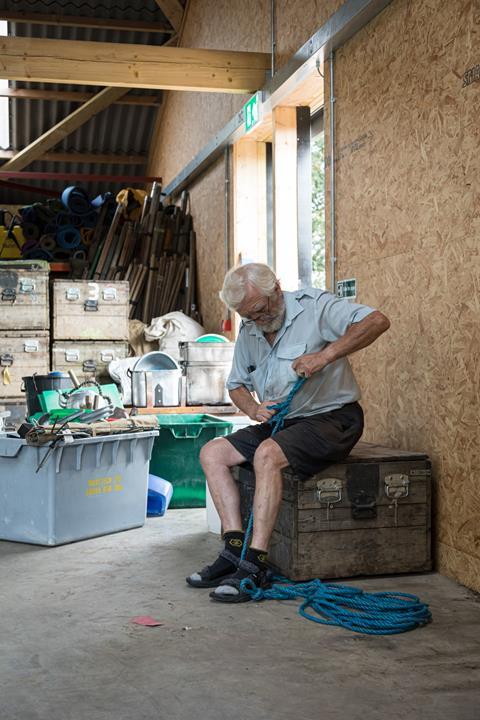
The Big Roof prioritises sustainability and efficiency. The building maximises natural light while seeking to minimise its environmental impact.
Its design prioritises resource efficiency, with a timber-frame structure, minimal use of steel, and insulation made from recycled newspaper. The building’s orientation and design, facing the evening sun and campfire circle, creates a connection with the surrounding woodland campsite. Volunteers camp nearby, immersed in the environment they help to sustain, reflecting FSC’s ethos of environmental stewardship.
The construction of The Big Roof was a significant undertaking for the volunteer-driven charity. But, despite financial challenges, FSC’s supporters and members rallied to raise the necessary funds. The building stands as testament to the group’s commitment.
If there is a criticism, it is perhaps one that the site prohibited the design team from addressing, and that is the building’s inaccessibility by public transport, and separation from the surrounding local communities. For such a socially and environmentally grounded organisation, it seems unfortunate that transport to and from the site must almost invariably be by car (although a volunteers’ coach does travel up from London) and that the building is not linked to, and more accessible to, those who live nearby.
But, with approximately 400sq m dedicated to camp equipment storage, The Big Roof’s biggest achievement is the way in which it significantly improves the efficiency of cataloguing and maintaining FSC’s essential gear. And this is enabling the charity to increase the number of camps held off-site and training sessions held at The Big Roof, directly benefiting around 1,500 children each year.
The success of The Big Roof is a validation of the collaborative philosophy of FSC – an approach shared by Mole Architects, Invisible Studio, and the broader design team. These longtime collaborators have brought FSC’s vision to life, ensuring that the building not only meets functional needs but resonates with the charity’s generation-spanning values.
The Big Roof is a powerful reminder of what can be achieved by grassroots organisations when innovative design is combined with a shared commitment to nurturing the next generation. It is more than just a building; it is a cornerstone for Forest School Camps, ensuring that the charity can continue to inspire and educate young people for years to come.
Project details
Location Forest School Camps, Hill Row, Haddenham, Cambridgeshire
Client. Forest School Camps (FSC)
Site 0.75 Ha
Gross internal area 745sq m
Value £1.21m
Funding FSC reserves and fundraising
Schedule Appointment April 2020, design phase April 2020-November 2020, construction May 2021-May 2023, official opening May 2023
Project team
Architect Mole Architects and Invisible Studio
Project architect. Alice Hamlin, Mole Architects
Contractor. Millcam
Structural engineer. Built Engineers
M&E. ALH Design
Quantity surveyor. Sherriff Tiplady
Boomers to Zoomers: Designing for the Generations

BD’s campaign is being guided by an editorial panel, drawing on expert advisers from across architecture, planning and urban design.
The editorial panel includes:
- Dinah Bornat, founding co-director of ZCD Architects
- Alex Ely, founding director of Mae Architects
- Darryl Chen, partner at Hawkins Brown
- Satish Jassal, founding director of Satish Jassal Architects
- Kathy MacEwen, independent planning consultant and former head of planning and enabling at CABE
- Anna Mansfield, director at Publica
- Setareh Neshati, head of development at Westminster City Council
- Sarah Robinson, associate director at The King’s Foundation
- Peter Sofoluke, director at BPTW architects
Downloads
The Big Roof 01 Location plan rendered
PDF, Size 9.1 mbThe Big Roof 02 Site Plan annotated
PDF, Size 0.18 mbThe Big Roof 03 Ground Floor Plan Annotation
PDF, Size 0.2 mbThe Big Roof 04 Section Annotation
PDF, Size 0.23 mbThe Big Roof 05 Section rendered
PDF, Size 5.64 mb



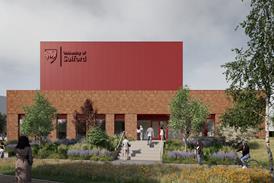
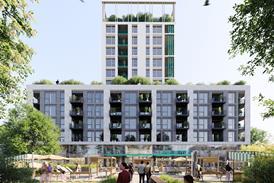




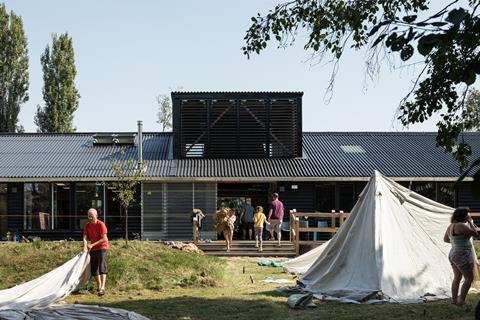
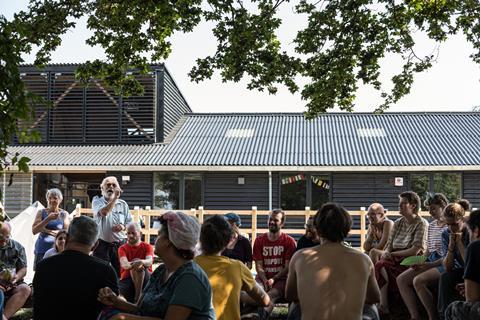
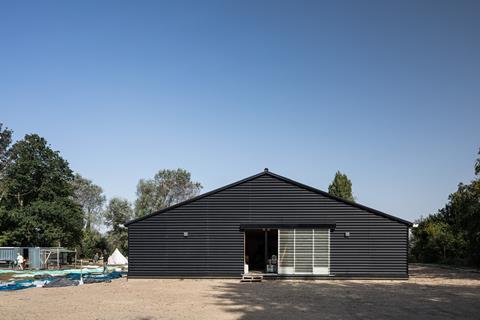
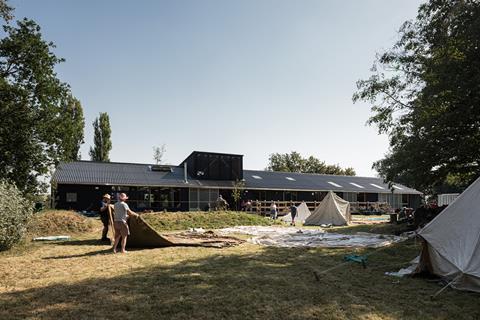
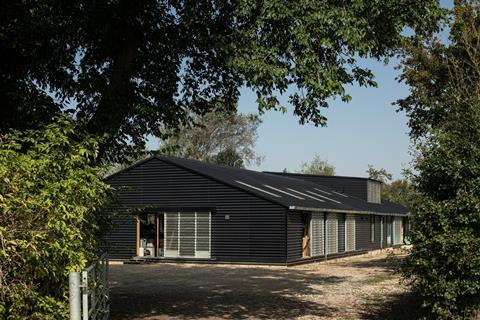
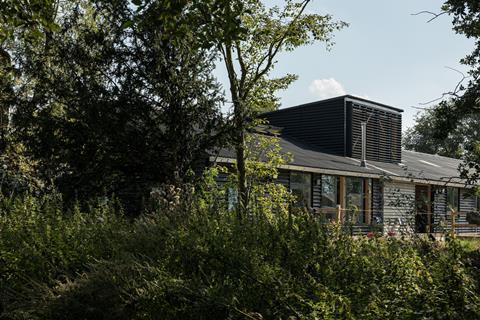
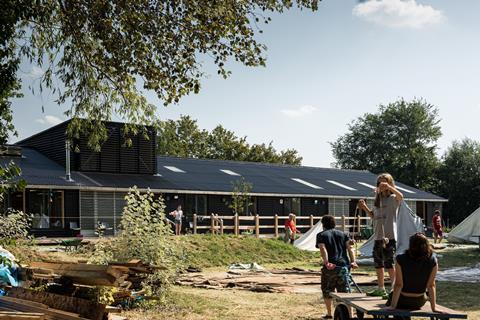
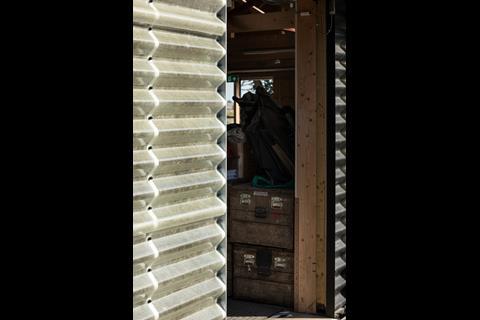
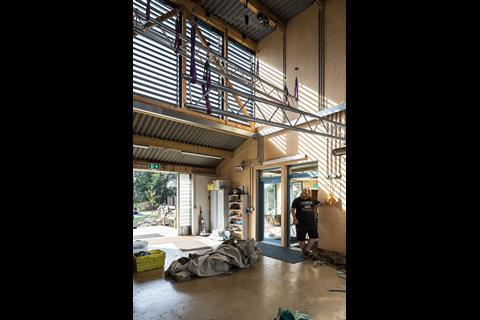
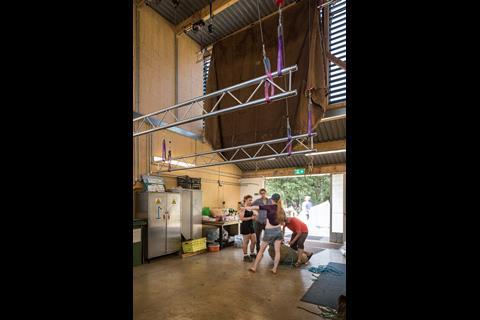
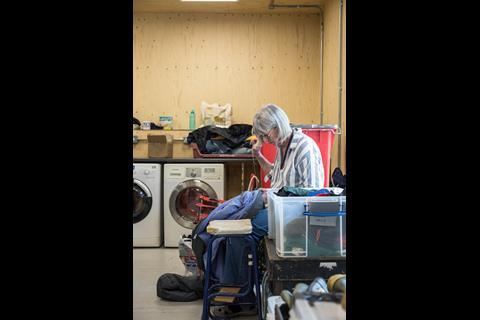
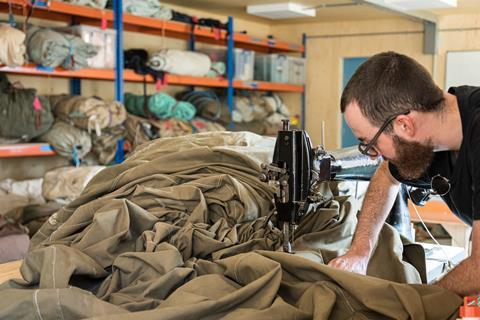
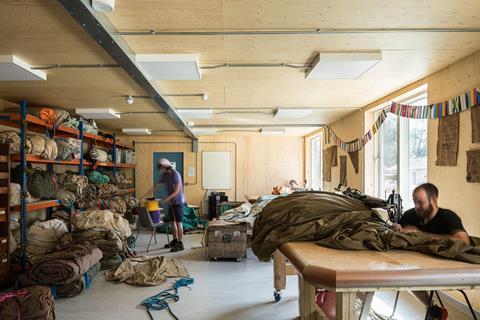
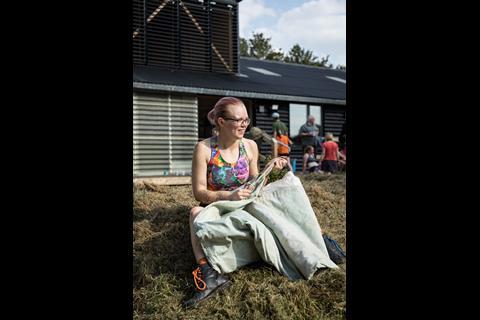







No comments yet