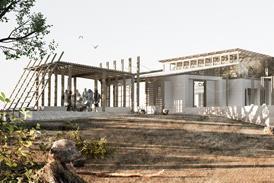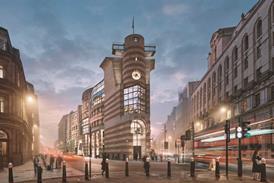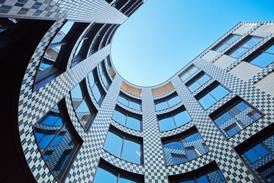- Home
- Intelligence for Architects
- Subscribe
- Jobs
- Events

2025 events calendar Explore now 
Keep up to date
Find out more
- Programmes
- CPD
- More from navigation items
Carbuncle Cup: 20 Ambleside Avenue, London by Pace Jefford Moore Architects

This house in south London looks more like an electricity substation than a home
As a rule low energy designs that respond sensitively to context are considered a good thing. This house, in a conservation area in London’s leafy Streatham, meets the demanding Passivhaus standard and has been designed to respond and reflect the scale, massing, materials and detailing of the adjacent 19th century homes.
According to our nominator the architect missed the mark. ‘With its garish colours, unremitting red brickwork, louvered windows and blockish design behind a solid 6 foot wall the house is a clumsy and alien blot on the streetscape. To add to the ugliness solar panels, not normally allowed in the conservation area, have been permitted.’
This content is available to registered users | Already registered?Login here
You are not currently logged in.
To continue reading this story, sign up for free guest access
Existing Subscriber? LOGIN
REGISTER for free access on selected stories and sign up for email alerts. You get:
- Up to the minute architecture news from around the UK
- Breaking, daily and weekly e-newsletters
Subscribe to Building Design and you will benefit from:

- Unlimited news
- Reviews of the latest buildings from all corners of the world
- Technical studies
- Full access to all our online archives
- PLUS you will receive a digital copy of WA100 worth over £45
Subscribe now for unlimited access.






