A living wall incorporates vegetation into facades or other internal or external walls. This CPD, sponsored by ANS Global, will examine the benefits and the key design considerations

How to take this module
UBM’s CPD distance-learning programme is open to anyone seeking to develop their knowledge and skills. Each module also offers members of professional institutions an opportunity to earn between 30 and 90 minutes of credits towards their annual CPD requirement.
This article is accredited by the CPD Certification Service. To earn CPD credits, read the article and then click the link below to complete your details and answer the questions. You will receive your results instantly, and if all the questions are correctly answered, you will be able to download your CPD certificate straight away.
CPD CREDITS: 60 MINUTES
DEADLINE: 20 MARCH 2017
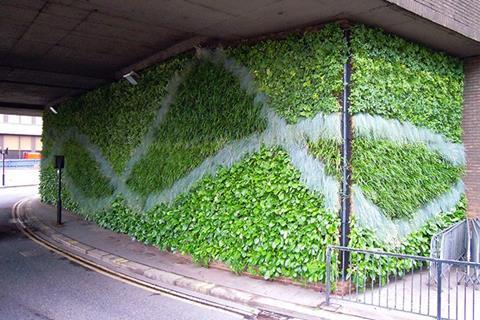
INTRODUCTION
A living wall – also known as a green wall or vertical greening system – incorporates planting into building construction by covering facades or other internal or external walls with vegetation. This can be for purely aesthetic purposes or for a variety of functional reasons. A green wall can be modular or simply a wired trellis system and can be attached to an existing facade, or be a freestanding structure. This CPD will examine the benefits of living walls and outline the key design considerations.
BENEFITS OF LIVING WALLS
Improved air quality
As with all plants, living walls can help to improve air quality by filtering chemical pollutants, such as nitrogen dioxide (NO2), from the air and trapping particulate matter (PM). A 2012 study by researchers at Lancaster University, published in the journal, Environmental Science and Technology, explored the interplay between urban form (specifically the gaps between buildings, known as urban street canyons, which are hotspots for damaging pollutants) and green wall vegetation. This study showed that the planting of vegetation in street canyons can reduce street-level concentrations by as much as 40% for NO2 and 60% for PM. Moreover, vegetation will continue to offer benefits in the reduction of pollution even if the traffic source is removed from city centres. The study concludes: “Judicious use of vegetation can create an efficient urban pollutant filter, yielding rapid and sustained improvements in street-level air quality in dense urban areas.”
The 2012 Transport for London (TfL) report, Delivering Vertical Greening, included a study by Imperial College London on the role of a green wall at a London tube station on the capture and mitigation of air pollution. The wall has a modular structure and includes 15 species of plant covering an area of about 200m2. The study, which measured the mass of PM captured per unit of surface area for the different plant species, indicated that plants with small leaves with a high density of hairs were most efficient at intercepting PM particles. The best-performing species included the shrub Convolvulus cneorum and the herbaceous plant Stachys byzantina (Lambs’ ears). Plant orientation was found to have no significant effect. Over a three-month period, the total PM capture from the green wall was calculated to be 515g.
Increased biodiversity
Plants on buildings can provide a food source for invertebrates, on which, in turn, other invertebrates and birds may feed. Living walls can also provide a breeding and nesting habitat, and the structures can include bird and bat boxes and even “insect hotels”. Careful choice of species and the orientation of the wall will increase the potential to harbour wildlife. For example, a 2008 technical report by Design for London cites native ivy (Hedera helix) as “a valuable food source for innumerable invertebrates which feed on its leaves, flowers and nectar … it also provides valuable over-wintering and hibernation habitat”. In addition, a living wall can be part of an overall city greening strategy linking ground-level open space with street trees, water courses and living roofs.
Temperature regulation
Living walls have a cooling effect on the external temperature of buildings and can provide a certain amount of thermal insulation in winter, although this depends on the type and density of living wall and energy performance of the building.
Structural protection
Living walls can shield a surface from both ultraviolet rays and acid rain, both of which can cause damage to a wide range of construction and cladding materials. The Design for London report also notes that, contrary to received wisdom, climbing plants can actually help to protect the surface of a building structure from damage, particularly from very heavy driving rain and hail. Planting can also protect a building structure from ultraviolet light – according to a 1989 study by Rath & Kiebl at the Fraunhofer Institute for Building Physics, 50% of solar energy is absorbed by planting and a further 30% is reflected.
Sound insulation
The plants and soil in a living wall system absorb and deflect sound, both indoors, as a divider between work areas, and outside, as a sound barrier. A 2015 study published in the journal Applied Acoustics found that weighted sound reduction of 15dB could be achieved by a green wall.
Social impact
Living walls can help to soften the appearance of new building developments. Enhancing public areas can also reduce vandalism. The 2012 TfL report cites experience from London and nationwide to suggest that vandalism of green walls is rare and security breaches (such as climbing) are extremely difficult. The reduction in air pollution is also likely to improve the health of people living and working in the vicinity.
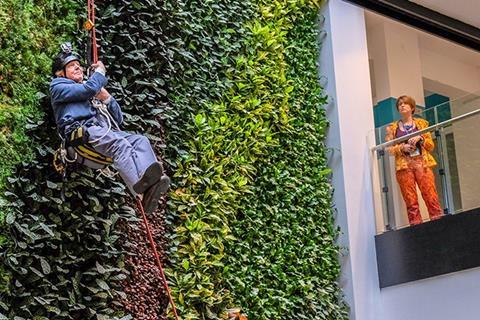
TYPES OF LIVING WALL SYSTEM
There are a range of available options, and specification will depend on factors including price, intended visual effect and purpose, and the preferred structural framework. Broadly speaking, living walls can be divided into three categories: wire, hydroponic and natural soil systems.
Wire systems
Wire systems are normally used outdoors, although they are suitable for indoor use, and involve attaching tensioned cables to the building exterior to act as a trellis. Species are limited to plants that climb by twining and it can take several years to produce good coverage, although some suppliers do offer pre-grown wire systems. Although wire systems are cheaper than hydroponic or natural soil alternatives, they offer limited aesthetic effects, due to both the lack of plant variety and also the lack of density.
Hydroponic systems
A hydroponic system uses a man-made substrate, such as mineral fibre, as the growing medium to support the plants. They are generally grown on preconstructed panels before being transported to site and attached to a framework on the side of the structure to be covered. Nutrients are then constantly pumped through the system to promote growth. As a modular approach, hydroponics offer more flexibility in terms of aesthetics and functionality than a wire system, and are also lightweight. However, the artificial growth medium prevents the plants ever reaching a strong rooting structure and if the irrigation system fails the plants will die very quickly. Maintenance costs are consequently higher, as plants need more frequent replacement.
Modular natural soil systems
These systems are also modular, with similar advantages to hydroponic walls. They typically use moulded troughs or containers that are built on or attached to existing walls. Planting is supported by a lightweight combination of recycled materials containing the right balance of nutrients with a free-draining medium. An example of a modular natural soil system is the ANS Global Living Wall System, which has eight modules, each with 12 cells, per square metre, allowing for 96 plants. Such systems enable deeper root growth, which means that plants can grow larger and survive for longer without water, though they are also heavier than other types of system which should be considered in the structural design.
Pocket or pot plant systems
Not to be confused with modular natural soil systems, these systems have a fixed pocket for each plant with limited space for root development. Some systems are simply vertical supports rather like shelves and include rows of pot plants, sometimes at an angle, which from a distance can appear like a green facade. These simplistic systems can work effectively in the short term, but over time they prove less effective with significantly higher plant replacement levels as plants are constricted within the small pockets or pots.
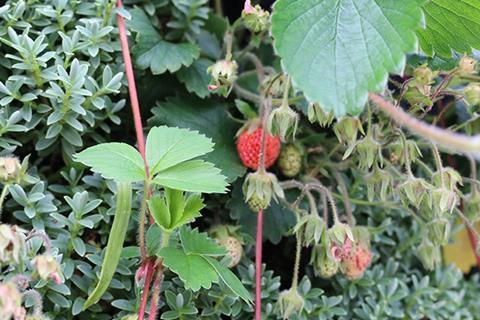
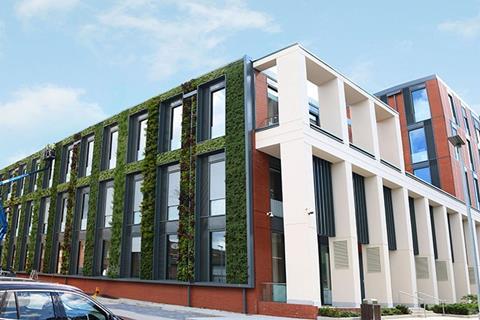
CHOOSING PLANT SPECIES
Careful selection of plant species is crucial to the ongoing success of a living wall and can lead to significant savings on maintenance costs. Factors to consider include:
- Physical influences, such as the situation and aspect of the wall, light and shade levels, wind strength and local salinity
- Local native plant species may be chosen to compensate the ecosystem for wildlife lost through new development. However, it is important to note that local plant types may not have been trialled in a vertical environment (which typically includes more dense planting than at ground level) and may or may not prove successful.
- Plants are more typically chosen based on desired visual effect. Living walls can be planted to create defined swathes of plant species or to form words, as logos or specific shapes. Certain colours might be chosen to fit with company branding, while flowering plants can provide seasonal interest and pleasing scents. Colour-specific examples include:
- Light green – Pachysandra terminalis variegata
- Dark green – Polystichum setiferum
- White – Vinca minor alba
- Black – Ophiopogon planiscapus “Nigrescens”
- Red – Heuchera “Fire Chief”
- Purple – Vinca minor “Bowles Mauve”
- Yellow – Primula vulgaris
- Edible plants: some living walls include a food source either for humans or for local wildlife. Plants that can work in this way include soft fruits such as strawberry (Fragaria vesca) or tomato (Solanum lycopersicum) and herbs such as mint (Mentha), thyme (Thymus vulgaris) or sage (Salvia officinalis).
- Plants can be used to express a particular nationality or a global theme. For example, at the David Attenborough Building at the University of Cambridge there is a living wall which includes plants from across the globe to reflect the diversity of countries to which the naturalist Sir David Attenbourgh has travelled. The plants chosen include:
- North America – Tolmiea menziesii
- Central and South America – Adiantum
- Eurasia – Hedera
- Africa – Chlorophytum
- China – Pilea peperomioides
- Tropical Asia – Codiaeum “Gold Star”
- New Guinea – Impatiens hawkeri
- Australasia – Platycerium
- New Zealand – Pellaea
- Fiji – Davallia
- Plants can be chosen to promote biodiversity.
- Thymus vulgaris is an evergreen plant that provides a source of nectar for butterflies and bees, particularly beneficial for the common carder bee, honey bee, red mason bee & white tail bumblebee
- Galanthus nivalis is a deciduous plant naturalised in the UK. Its flowers are pollinated by the first honeybees to emerge on the warmer days in early spring
- Pachysandra terminalis is evergreen and has dense, heavy foliage that provides a valuable habitat for small insects during the hot summer months
- Hebe salicifolia is an evergreen plant. Its leaves are important for the eggs and larvae of the Pyrgus malvae butterfly, the flat-backed millipede and the honeybee
- ‘Hyssopus officinalis is semi-evergreen and attractive to some species of butterfly
- Hardy plants may be chosen for minimal maintenance
It is worth discussing the choice of plants with a specialist contractor at an early stage to find out which can be used within their living wall system.
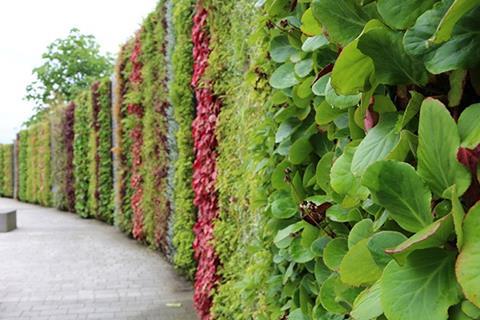
DESIGN CONSIDERATIONS
Construction
A typical modular living wall installation begins with softwood battens being attached to the existing structure. This is followed by a breathable membrane and fixing rails. The module, which has been pre-planted, is then fitted to the rails. Pipework connected to the water and fertilizer tanks (see below) is installed across the top of each module. The pipes incorporate pressure-compensated emitters for dispersing water. A drainage channel should be fitted at the base of the system.
Although systems are becoming increasingly lightweight, it is important to allow for the weight of the system structurally. The TfL report suggests that it is advisable to employ a structural engineer for any green wall project.
Building information modelling (BIM)
Whatever the desired effect, the use of BIM can help to ensure a successful completed project. A living wall should be considered at an early stage of a building’s design, so that the correct allowances can be made for requirements such as a control panel and water and fertiliser tanks within the plant room. Planning irrigation upfront ensures that the necessary pipework can be brought up from the plant room to the living wall.
When designing a living wall in a new-build project, it is also possible to make an allowance for the depth of the system – for example, 100mm for the ANS living wall build-up. This removes the need for a support system to make up the depth or the use of trim to hide the (often unsightly) side of the living wall build up.
Space considerations and planning permission
Designers need to consider the additional space taken up by the system – for example, the structural build-up may reduce space for walkways. The need for planning permission must be considered on a site-specific basis. Many local planning authorities are supportive towards applications and some have actually specified green walls as a planning condition.
Water and electricity
All plants will need a regular and reliable water supply. Therefore, all modular green walls require a controllable pump that delivers a prescribed amount of water and fertilizer to different parts of the wall. A pump system is ideally located at ground or basement level and will require adequate space for maintenance access. It will need a connection to an electricity supply as well as mains water.
Harvested rainwater can also be used for irrigating a green wall although, as rain is an unreliable source, a mains supply is still needed.
Temperature and lighting
Lighting is an important consideration when designing a living wall. As in natural environments, different plant species thrive in various light levels. Plants should be selected to suit the aspect and natural light intensity of each project.
In areas where no natural light is present (particularly indoors) it is essential to artificially create the right light intensity and colour temperature to support healthy plant growth. Light intensity is measured in foot candles (FC) or lumens. For reference, a clear summer day is around 15000FC. A long-lasting living wall requires a minimum of 250FC.
Light colour temperature is measured in Kelvin (K). Natural sunlight provides a full spectrum of colour, and indoor living walls will thrive with a similar light balance (4500-6000K). The minimum light colour temperature for a healthy living wall is 3000K.
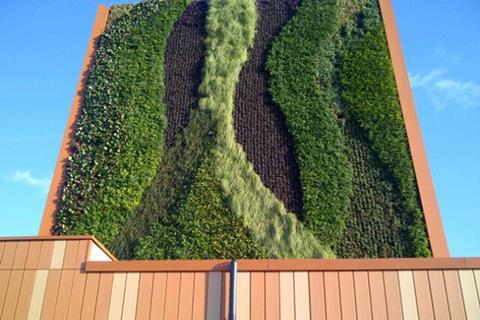
MAINTENANCE
Like a garden at ground level, a living wall requires regular maintenance to keep it healthy and in good condition. Considering maintenance needs at design stage can save time and money later. Features that can make maintenance easier include hooking spaces for abseilers or suitable ground surface and access for a cherry-picker or scissor lift to reach the high areas of the living wall. For example, the living wall at the Howick Place office development in London included a metal ladder to which abseiling height safety equipment could be attached.
Living wall maintenance will include regular visits to ensure the computer-controlled irrigation system is distributing the correct amount of water throughout the wall. It is recommended that this is checked at monthly intervals. At the same time, visual inspection should be carried out on plants to check for any early signs of pest or disease. If issues are discovered, a biological (environmentally friendly) treatment should be applied via the irrigation system. Plant growth must be monitored and any localised pruning carried out.
Approximately twice a year a full plant husbandry visit should be arranged. This will require full access to the wall. The plants will be pruned back in accordance with standard horticultural practice and any aged plants or failed plants can be replaced. It is common to see up to 10% plant replacement each year.
For natural soil living wall systems, after pruning an organic phosphate and potassium feed can be applied via the irrigation system to encourage root development over the coming year. For hydroponic systems, feed will be applied throughout the year as the plants have no organic substrate from which to draw nutrients. Most living wall contractors will offer a specialised maintenance package for their living wall system.

How to take this module
UBM’s CPD distance-learning programme is open to anyone seeking to develop their knowledge and skills. Each module also offers members of professional institutions an opportunity to earn between 30 and 90 minutes of credits towards their annual CPD requirement.
This article is accredited by the CPD Certification Service. To earn CPD credits, read the article and then click the link below to complete your details and answer the questions. You will receive your results instantly, and if all the questions are correctly answered, you will be able to download your CPD certificate straight away.
CPD CREDITS: 60 MINUTES
DEADLINE: 20 MARCH 2017
Privacy policy
Information you supply to UBM Information Ltd may be used for publication and also to provide you with information about our products or services in the form of direct marketing by email, telephone, fax or post. Information may also be made available to third parties. UBM Information Ltd may send updates about Building CPD and other relevant UBM products and services. By providing your email address you consent to being contacted by email by UBM Information Ltd or other third parties. If at any time you no longer wish to receive anything from UBM Information Ltd or to have your data made available to third parties, contact the Data Protection Coordinator, UBM Information Ltd, FREEPOST LON 15637, Tonbridge, TN9 1BR, Freephone 0800 279 0357 or email ubmidpa@ubm.com. View our full privacy policy at www.building.co.uk/cpd



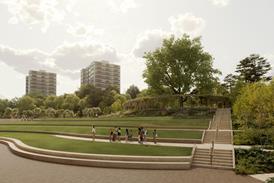
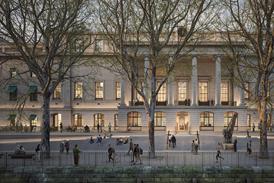
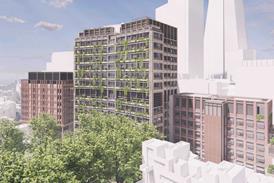












No comments yet