The latest in our CPD series introduces augmented reality and building design. This module is sponsored by Augment
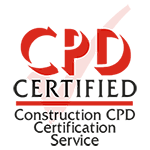
How to take this module
UBM’s CPD distance-learning programme is open to anyone seeking to develop their knowledge and skills. Each module also offers members of professional institutions an opportunity to earn between 30 and 90 minutes of credits towards their annual CPD requirement.
This article is accredited by the CPD Certification Service. To earn CPD credits, read the article and then click the link below to complete your details and answer the questions. You will receive your results instantly, and if all the questions are correctly answered, you will be able to download your CPD certificate straight away.
CPD CREDITS: 60 MINUTES
DEADLINE: 16 OCTOBER 2015

INTRODUCTION
Augmented reality (AR) may sound like a futuristic and far-off concept, but the technology presents a tremendous opportunity for the design and construction industry. As such, its use is expected to grow significantly in the years ahead.
Today AR is a feature of daily life in many sectors, including engineering design, manufacturing and architecture. It typically performs one of three main functions: to present new projects, to solve on-site construction challenges, and to enhance promotional materials. Besides the advantages the software can offer when used as a design tool, it also allows audiences to visualise, interpret and engage with the design more fully than ever before.
This CPD will discuss how AR can be used on construction projects and the process of creating AR visualisations of building models and viewing them on site.
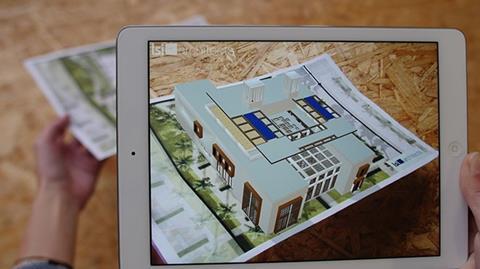
WHAT IS AUGMENTED REALITY?
Augmented reality is a technology that can be used to overlay digital information – such as images, 3D models or videos – on to a real-time environment. AR superimposes virtual objects on a view of the physical world, therefore supplementing or enhancing reality.
A key area of confusion is the difference between AR and virtual reality (VR). With VR, the user is immersed in a virtual world that he or she can interact with, and which is deliberately designed to make it difficult to distinguish between what is real and what is not. Typically, the user will wear a headset such as the Oculus Rift, currently in development and acquired by Facebook last year for US$2bn.
The head-mounted display holds a screen, filling the user’s vision, while specialised software and sensors create a completely immersive experience.
In contrast, AR blends real and virtual life. The goal is to enable users to interact with virtual objects in a real world, while remaining aware of the real world around them. A recent example is Google Glass, where users can view the world around them through a specially designed pair of glasses with additional information superimposed on the lenses.
BENEFITS FOR DESIGN AND CONSTRUCTION
AR enables architects and designers to better communicate concepts and plans to clients, users and the rest of the project team. Many people, even within the industry, struggle to visualise a three-dimensional space from a 2D plan. Using AR enables all parties to understand a building more quickly and thoroughly. When everyone shares a common understanding of the design, the project is executed more efficiently from the outset.
Users can easily manipulate 3D plans through their smartphones or tablets, providing the clearest picture of the likely final product. 2D blueprints can be enhanced with 3D models, allowing clients or potential buyers or investors to project themselves into building plans and explore. AR is also an efficient alternative to physical plans and prototypes. From manufacturing pieces and assembling buildings and landscaping, the creation of a physical model is costly and time consuming. AR eliminates the need for these models.
AUGMENTED REALITY AND BIM
Building information modelling (BIM) is changing how the construction industry plans, designs, constructs and manages projects. BIM enables project stakeholders to create information-rich virtual models that help everyone involved to better visualise buildings at every stage of their development. Augmented reality holds the promise of further improving BIM by superimposing these virtual models on a live view of the world. Using a smartphone or tablet with AR software such as Augment, the user can view the 3D model in the real environment in real time from multiple perspectives.
Combining AR software with BIM models on site enables site managers and operatives to access data-rich virtual visualisations on site through connected devices in real time. Site managers can overlay the BIM model on the project site, and this can be used to address construction issues as they arise, saving time and resources. Internal building features can also be illustrated to facilitate installation and layout.
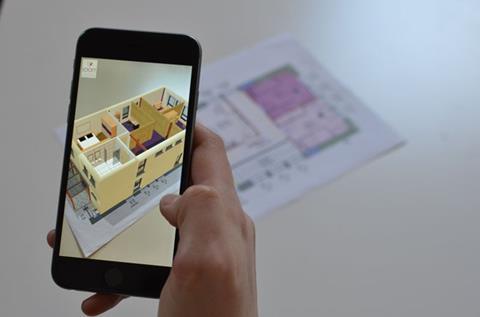
CREATING VISUALISATIONS
There are a number of steps to creating an augmented reality visualisation, as follows.
An AR application such as Augment is downloaded on to a smartphone or tablet. This will enable the model to be viewed, using the device’s gyroscope and accelerometer to link the visualisation to the real world.
A virtual model of the building is created using design software such as SketchUp or Autodesk’s 3ds Max, with appropriate textures and effects derived from real-life building materials and components.
This is then exported as an .OBJ file, a geometry definition file format, the standard format used by AR applications. An alternative is the COLLADA interchange format, short for collaborative design activity. These typically use a .dae filename extension (short for “digital asset exchange”). The model is then imported into the AR platform, using the AR web interface.
Software plug-ins are available to facilitate the import. For example, when using Revit software with the Augment AR application, designers should download the Augment plug-in, adjust the level of detail so that it is appropriate for display in AR (see below), maintain the materials (to ensure they are exported in a standard format) and export the project as an .OBJ file. They then zip the .OBJ file together with the .MTL material file and the model maps and import the zip file onto the AR platform.
CURRENT SOFTWARE LIMITATIONS
Because mobile devices are not yet as powerful as the desktop computers used to create building models, the 3D model must meet certain parameters in order to function correctly in a real-time mobile environment. The exact criteria will vary depending on the AR application used. In Augment software, the limits are as follows:
- The preferred export format for a 3D model is COLLADA (.dae) or .OBJ
- The zip file to be uploaded to the AR application must not exceed 100MB
- The polygon count must not exceed 1 million
- The 3D engine supports all standard materials: ambient, diffuse and specular. It also supports transparency settings such as opacity, material and alpha blending in textures.
- The 3D engine supports five texture formats: PNG, JPEG, BMP, TGA and GIF. The total size of all textures should not exceed 25MB. If a texture size exceeds 1024×1024, you will see a warning during the upload.
- There is a limitation on triangle sorting: the 3D engine cannot support a triangle for each frame in real time.
- Z-fighting is the term for a flickering rendering where two or more primitives (or geometric objects) have similar values in the “z-buffer”, which sits within the computer memory and stores the depth coordinates of the image defines the depth of the image. This is particularly prevalent in objects that exist in the same geometric plane. Image depth coordinates are stored in the “z-buffer” within the computer memory. Z-fighting will be more significant where the hardware has less memory and the graphics processing unit (GPU) is less powerful and therefore less precise. This phenomenon is amplified on Android devices because the depth buffer precision is very low. To avoid z-fighting, designers should ensure that primitives do not have similar z-values.
- The AR app does not take into account the lights in the original scene. Therefore it cannot support shadows as defined by a shadows or environment map.
Architectural models are usually created to inform construction or to produce high-quality rendering, so contain much more information and additional details than is needed to display a model in AR. Therefore everything must be simplified, so that only the essential information is uploaded to the AR platform. These two types of model are known as “high poly” and “low poly”, referring to the density of polygons within them. High-poly models are intended for high-quality rendering or videos. Low-poly models are made for real-time display, for AR or VR applications.
![]()
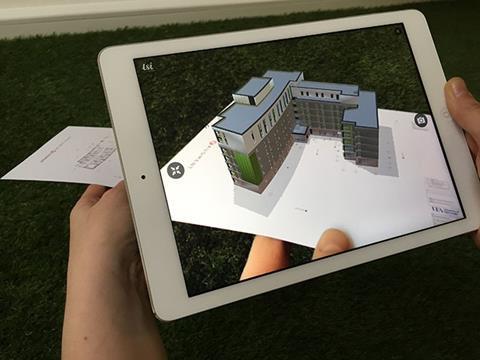
VISUALISING MODELS
To visualise the model, open the AR application and point the device at the real world.
There are two possible modes for visualising models in an AR application: tracking and trackerless.
A “tracker” is a simple sheet of paper with a unique design, linked to a 3D model, which the application uses to place the model in space at scale. The tracker contains signatures, attached to features such as intersections, ridges or stark contrasts in the design, which can be reliably detected on-screen and therefore recognised by the app. The app can identify whether each signature is facing straight towards the camera or if it is tilted in a specific direction by comparing where those features are relative to each other. Based on this, the app can identify the orientation and position of the tracker image relative to the device, and therefore the orientation and position in which to display the model on the screen.
The AR app scans the tracker image and analyses it for features, and the linked 3D model is positioned in real time in scale on the tracker. A good tracker image is rich in detail, with good contrast and no repetitive patterns. Unlike data matrix codes and QR codes, image targets do not need to have special black and white regions or codes in order to be recognised.
Within tracking mode, there are two types of trackers that can be used: custom and universal.
A custom tracker is any 2D image of your choosing, linked to a 3D model. This enables design and construction teams to attach their 3D models to a 2D building plan, or to create interactive brochures or displays. Transforming a building plan or other image into a custom tracker is a simple process:
- Upload the building plan to the AR platform as a JPEG or PNG image (maximum size 5MB)
- Click on “edit” within the platform and select the 3D model that should be linked to the tracker
- Wait several minutes and then open the app and click on “scan”
- Scan the image you have just uploaded. The model to which it is attached should appear in the camera view of the AR application
The universal tracker is an image created by Augment which can be used for precise scaling with any model, allowing design and construction professionals to view their models at actual size on site. The tracker provides a predefined scale and holds the model in place, allowing the user to move around it and view it from multiple perspectives.
Download and print the universal tracker image, then open the AR app and scan the image.
Start with the camera close to the tracker image so that it nearly fills the camera screen. Once the tracker is recognised, slowly pull the device back until the entire site is within the camera’s field of view.
You can then move around the site to view the building model from any angle.
In trackerless mode, the model is positioned in the real world using the sensors within the device rather than an external image. The AR app positions the model using multiple factors. It first assumes that the user is holding the device at approximately 1.5 metres from the ground. Then it uses the gyroscope, compass and accelerometer to determine the device orientation. Once the app has determined this, it can position the model so that it appears to be floating at the same point in space at scale in front of the viewer. If the viewer moves around, the model will remain at the same relative position from the user – if they try to approach the model, it will recede to remain at the same relative distance. Trackerless mode is ideal for a virtual visit to a building.

How to take this module
UBM’s CPD distance-learning programme is open to anyone seeking to develop their knowledge and skills. Each module also offers members of professional institutions an opportunity to earn between 30 and 90 minutes of credits towards their annual CPD requirement.
This article is accredited by the CPD Certification Service. To earn CPD credits, read the article and then click the link below to complete your details and answer the questions. You will receive your results instantly, and if all the questions are correctly answered, you will be able to download your CPD certificate straight away.
CPD CREDITS: 60 MINUTES
DEADLINE: 16 OCTOBER 2015
Privacy policy
Information you supply to UBM Information Ltd may be used for publication and also to provide you with information about our products or services in the form of direct marketing by email, telephone, fax or post. Information may also be made available to third parties. UBM Information Ltd may send updates about Building CPD and other relevant UBM products and services. By providing your email address you consent to being contacted by email by UBM Information Ltd or other third parties. If at any time you no longer wish to receive anything from UBM Information Ltd or to have your data made available to third parties, contact the Data Protection Coordinator, UBM Information Ltd, FREEPOST LON 15637, Tonbridge, TN9 1BR, Freephone 0800 279 0357 or email ubmidpa@ubm.com. View our full privacy policy at www.building.co.uk/cpd


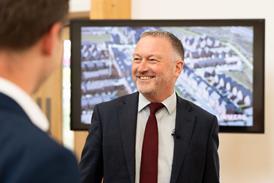

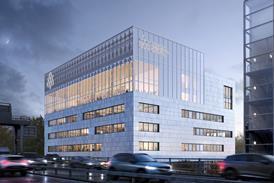
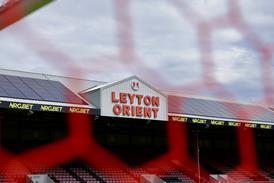











No comments yet