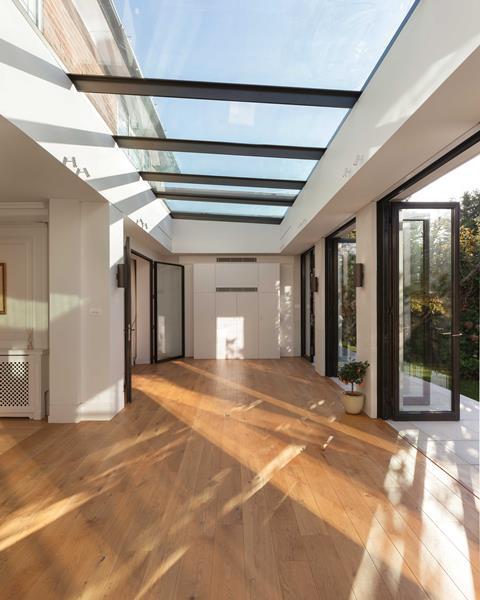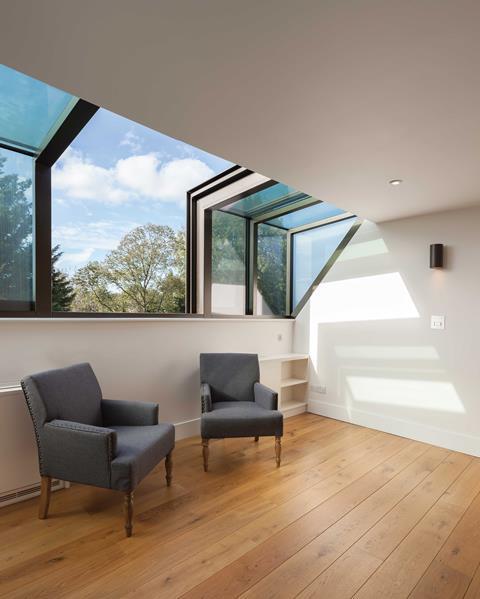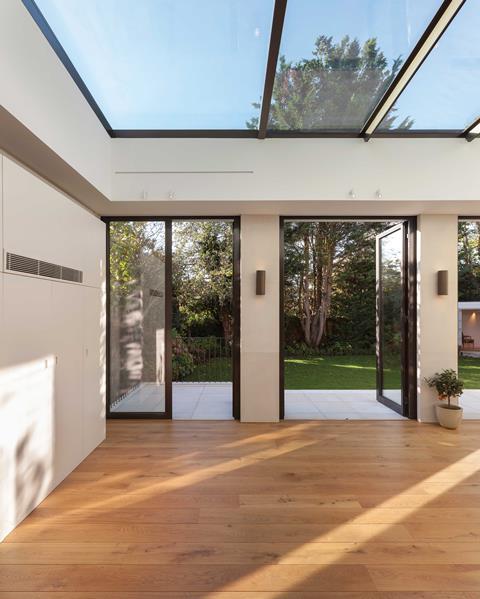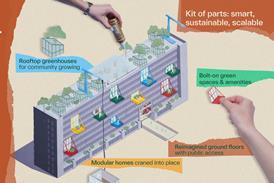Glass rooflights can have a variety of impacts on the energy efficiency of buildings. This CPD, sponsored by Glazing Vision, looks at how rooflights can be installed to maximise light, heat retention in cold weather and ventilation in the summer
CPD CREDITS: 60 MINUTES
DEADLINE: 9 NOVEMBER 2018
For more information about Assemble Media Group’s CPD distance-learning programme, click here


INTRODUCTION
Energy efficiency in buildings is a much-discussed topic, as the materials used in a building’s construction have a lasting impact on how well the structure performs throughout its life. Glazing not only affects how a building’s occupants feel about the space they use, in terms of the light it lets in, but can also affect how energy efficient that space and the overall building can be.
There are performance differences to be found between vertical windows, set in walls and doors – and horizontal glazing panels set in roofs. This CPD will examine the thinking behind using glass rooflights with energy efficiency in mind.
Regulations and performance
When considering the energy efficiency of buildings it is easy to focus on heat loss through individual elements and materials. But it should be remembered that U-values, which measure the effectiveness of a material as an insulator – the lower the U-value of a material, the better a material’s heat insulation properties – are not the sole barometer of performance.
While regulations covering energy efficiency vary across the UK, they aim to achieve broadly the same thing – high levels of energy efficiency and low carbon dioxide emissions. However, the compliance route varies slightly from country to country.
It used to be possible to specify a building fabric, offsetting its relatively poor performance through the inclusion of renewable technology. More recent regulatory updates have effectively shifted the focus towards high-performance building fabric. This has been dubbed a “fabric first” approach. Taking a “fabric first” approach by maximising the performance of the components and materials that make up the building fabric means a building’s owners and occupants can reap the benefits of comfortable internal conditions and low energy bills with minimal maintenance.
Good fabric performance relies on low U-values for the main building elements and minimising heat transfer at junctions where those elements meet, which is known as cold bridging. It is also based on reducing uncontrolled ventilation to avoid the excessive loss of heated air while making sure occupants still have a supply of fresh air to breathe.
For new-build construction projects, building regulations take this interconnected package of measures into consideration when determining whether a building meets the targets for carbon dioxide emissions and/or energy consumption.
There are two calculation methods: the Standard Assessment Procedure (SAP) for new domestic buildings, and the Simplified Building Energy Model (SBEM) for non-domestic buildings.
In addition to U-values, linear thermal bridging – where building elements join – airtightness and any renewables, the calculations take into account: n The type of dwelling
- The primary space heating system
- Any secondary heating provision
- Hot water generation
- Ventilation systems
- Lighting efficiency
- Size, composition and orientation of doors and glazing
- Solar gains.
SBEM calculations are more complex than SAP calculations because they have to take into account a broader range of building types and uses. But the underlying principles are similar.
Given the array of design and specification features covered, it is beneficial to undertake some compliance calculations from the early stages of a project to have an idea of where the outline specification might be falling short. The process of modelling the building design means values can be tweaked and changed, assessing different iterations as the specification develops.
SAP and SBEM methodologies do not take into account detailed occupant behaviour. Instead the calculation results are a way to establish compliance and compare predicted energy efficiency and running costs. When it comes to the actual running costs, these vary depending on the way the building is used – a four-bedroom family home would cost more to run if six people live there than if one person lives there. No calculation method can predict how a building’s occupancy and use will change over time.
With existing buildings, regulations take an elemental approach, for instance giving specific U-value targets that individual parts of the building should achieve.
Where large amounts of glazing are specified in extensions or refurbishments – often in domestic projects – the U-value of other elements may have to be improved to compensate. In these situations, SAP calculations may be carried out to assess the whole building, including the new construction and glazing.
Solar gain and building orientation
Reduced heat transfer through good building fabric performance provides a comfortable internal environment by keeping heat in during winter and preventing external summer temperatures warming the inside of the building.
While glazed elements in a building allow greater heat loss compared with the surrounding construction elements, they also permit more heat into the building via solar gains due to glazing’s relatively poor U-value. Many properties – particularly volume housing – are not designed to adequately control solar gains.
The aspect of all glazing in a property should be given due consideration, using design techniques to maximise the usefulness of solar gains – especially in winter – while taking steps such as employing external shading to control them in summer.
| Inclination of roof | Minimum ADF (%) | |
|---|---|---|
| Twin skin or double glazed | Triple skin or triple glazed | |
|
70° or more (treated as vertical) |
0.0 |
0.0 |
|
< 70° and > 60° |
+0.2 |
+0.1 |
|
≤ 60° and > 40° |
+0.3 |
+0.2 |
|
≤ 40° and > 20° |
+0.4 |
+0.2 |
|
≤ 20° (treated as horizontal) |
+0.5 |
+0.3 |
Rooflight specification
Rooflights and roof windows must be factored into the design and specified accordingly. In a high-performance building specification the roof structure might have a U-value as low as 0.15W/m2K or 0.13W/m2K. It is not uncommon for a U-value of 1.4W/m2K to be expected from glazing and for a U-value of 1W/m2K to be perceived as very low. Given the disparity in performance, the temptation might be to keep the inclusion of roof glazing to a minimum. But it is important to stress that designing a healthy building means not taking U-values at face value.
Natural light is integral to the quality of the indoor environment, creating a pleasing, stimulating and more productive environment with happier people. Roof windows or rooflights provide up to three times more light than the same area of vertical glazing, though it has to be achieved in the right way. Allowing too much light into the building is likely to result in glare and, because of solar gain, possible thermal stress for occupants.
There are no fixed recommendations as to the amount of natural light a space should enjoy, but there is guidance on how large a roof glazing area might be aimed for as a percentage of the floor area. Typically, anything from 10% to 20% is desirable, with 20% giving the highest levels of illuminance.
Getting the best out of roof windows means taking into account the pitch of the roof. The higher in a roof they are fitted, the more light the room receives. For a low pitch, roof windows should be positioned further up the roof to achieve good levels of light and unrestricted views for occupants.
Other regulatory requirements – such as means of escape, requiring a particular distance between the floor and the bottom edge of the rooflight – might dictate the position of roof glazing within the roof structure.
Making the most of the area of roof glazing so as to reduce artificial lighting demand but without causing overheating has a massive impact on a building’s energy use and carbon dioxide emissions. Compliance calculations penalise electricity used for lighting more than gas used for space heating, so the task of the designer is to find the “sweet spot” of the right amount of glazing.
Larger glazed areas can be included to dramatic effect but may require the use of specialist solar control finishes to reduce solar gain. The performance of the solar control coating will often be a compromise between the amount of heat it reflects versus the amount of light it allows through. To help achieve balance, lighting controls are recommended to make sure that artificial lighting is only on when it is needed.

Considerations for the specifier
Having a clear idea of the likely material specification as early as possible is particularly helpful for glazing products. The composition of roof glazing units – including overall size, relative areas of glazing and frame, and the thermal performance of the materials used – varies, so U-values quoted in a specification should be based on an actual product or a detailed calculation model.
There exists an element of misunderstanding and potential confusion when specifying U-values for rooflights. A performance specification may not be clear about whether a whole-unit or centre pane value is required, and manufacturers may not be clear about the type of U-value they are quoting. Explaining a given product’s performance claims and being able to back them up is an important role for manufacturers in helping to deliver energy efficient building projects.
Composition of roof glazing units
The appearance of roof windows in terms of the relative areas of frame and glazing has a direct correlation with thermal performance. Currently, the trend in rooflight specification is for less frame and more glass, but the frame has to accommodate the technology and design features that deliver low U-values. Work to improve the performance of rooflights generally has actually resulted in “chunkier” products.
At face value, choosing one large roof window over two smaller ones is typically better in terms of heat loss. Taking a more holistic approach to the building design, however, a number of smaller units in different parts of the roof can deliver better illumination of the space. If the goal is to maximise the number of natural daylight hours and limit the use of artificial lighting, then the compromise of more frame is acceptable.
Features of modern glazing products
Most people understand the benefits of double-glazing, triple-glazing and even quadruple-glazing products, which improve thermal and acoustic performance by introducing sealed layers of gas between the panes. A well-known feature of products is to fill the sealed space between panes with an inert gas such as argon, whose thermal conductivity is some 34% lower than still air.
The U-value of a typical double-glazed unit is likely to be around 1.1W/m2K; a triple-glazed unit could be expected to offer a U-value of around 0.6W/m2K when filled with argon gas and featuring a low-emissivity coating. Low-emissivity surfaces emit less thermal radiation and glazing units benefit from this through the application of a microscopic coating of tin, silver or zinc to certain faces of the glass panes in the unit.
Heat energy from the sun, in the form of shortwave radiation, passes through the coating to heat the building’s interior. In contrast, the heat energy transferring back through the building fabric, from warm inside to cold outside, is longwave radiation. The glass with the low-emission coating emits less of the longwave radiation, effectively keeping more of the heat energy in the building.
There are two types of coating: hard and soft. Hard – and more durable – coatings are applied while the glass is still molten, whereas soft coatings are applied later in the process. A soft coating is only applied to the side of a pane facing into a sealed airspace and has a lower emissivity than a hard coat.
The difference in emissivity between the two means glazing with a hard coat treatment will typically offer a centre pane U-value of 1.4 W/m2K, while a soft coat treatment will see that improved to 1.1 W/m2K. It is a meaningful distinction, yet some manufacturers will simply claim their glazing is “low emissivity”. Making a hard coating sound like a similar benefit to a soft coating is another reason for specifiers to be aware of the features of products they are selecting and confident about the manufacturer they choose to work with.

Thermal breaks
It is commonly assumed that the inclusion of a thermal break within the frame design will deliver better performance. But this may not always be the case; thermal breaks may sometimes result in a worse performance. In order to include a thermal break within a section of framework, the overall size of that section will most likely need to be made larger, thus increasing the amount of exposed surface area of framework, and therefore increasing the risk of condensation forming on the internals of the frame.
It is important to understand and correctly follow manufacturers’ installation details; many documented cases of cold bridging can be traced back to improper installation, notably at the junction of the product and roof fabric.
Roof windows versus dormer windows
Installing rooflights and roof windows within a flat or pitched roof is a means of providing light to the internal space without compromising simplicity. As a single unit, they offer a reliable declared performance, easier installation, and relatively straightforward detailing in terms of getting the best out of the building envelope.
In contrast, dormer windows – vertical windows positioned in the slope of the roof – are inherently complicated. They require more improvisation and far more attention to detail during installation, and their relatively thin structural build-up makes it hard to install the necessary thickness of insulation to achieve low U-values to match the rest of the building.
Delivering performance: the ‘performance gap’
The system of compliance rarely helps in the delivery of buildings that, once constructed, meet their designed performance levels. Studies show that carbon emissions and energy use are routinely two to three times greater than predicted, a disparity between design intent and constructed reality known as the “performance gap”.
Despite being widely discussed in certain sectors of the construction industry, the performance gap – and the reasons for it – is a phenomenon that continues to escape mainstream attention. Awareness of the issue and good communication are excellent places to start to prevent this. Clients have to want more efficient buildings or be guided to the benefits of aiming for them; architects and design professionals have to plan, design and specify to achieve better performance, and contractors must be able to deliver and not be afraid to ask if they do not know how.
At the end of a project, as-built SAP or SBEM calculations are carried out to reflect what was built. One thing they cannot do is account for the quality of installation. Although rooflights and roof windows make up only a fraction of the market compared with doors and conventional windows, they nevertheless make a significant contribution to the overall performance of a building. Yet standards for assessing the performance of products do not acknowledge that contribution. The methods described within thermal elements in building standards concentrate on doors and windows, meaning assumptions and estimates have to be made when applying the principles to roof glazing products.
Glazing Vision commissioned independent research conducted by Anglia Ruskin University (ARU) to better understand the performance of roof glazing products and reducing their potential to contribute to the performance gap. ARU used the long-wave radiation to analyse rooflight frames and their interaction with the glass edge. From that modelling, a methodology was developed to establish the frame performance and, in conjunction with the centre-pane U-value of the glass, produce a whole-unit U-value.
This methodology for effectively accurate whole-unit U-values can be calculated for any product, whether it is part of an existing range, conceived during new product development or bespoke designs for individual projects. Potential alterations to existing products can also be analysed through modelling, resulting in more efficient decision-making and roof glazing units that do what the manufacturer claims.
Vertical or horizontal?
As the regulations stand, in Approved Document L the U-values for rooflights are based on the performance as if installed in the vertical, like conventional windows.
In developing the revised Part L for 2013, the then-Department for Communities and Local Government agreed with arguments put forward by Glazing Vision and the National Association for Rooflight Manufacturers (NARM) that declarations for roof glazing products should be based on their performance in the horizontal plane. Unfortunately, there was not enough time to consult on the proposed change and the document was published without the amendment.
Declaring performance as if installed horizontally makes for a better comparison between products. Currently those values must be converted to represent vertical installation (with appropriate surface resistances) in order to check compliance. The notional building also ignores the geometry of the product and simply uses the size of the opening, making it even more important to be confident in the performance of the complete unit specified. Some rooflight products will include glazing in more than one orientation: for example, roof lanterns combine both sloped and vertical glass elements.
Adding further complication, BRE report BR 443 (which deals with conventions for U-value calculations) includes a conversion table for declared “vertical U-value” depending on angle of installation (see p56). For a rooflight installed “horizontally”, (at a pitch of 20° or less) the table suggests a U-value adjustment of +0.5W/m2K.
ARU and Glazing Vision’s calculations show the adjustment should be +0.7 W/m2K for high-performance double glazing and work is under way to see this reflected in any future revision of the document.
Achieving required U-values
Quoting a certain U-value for a roof window as a performance specification then expecting a contractor to source a window of the correct size, which meets the specification, risks compromising the compliance calculations if a builder does not know where to look for one.
Understanding of U-value declarations for glazing products is less than it could be. If that leads to mistaken performance claims and the installation of roof windows that do not match the original specification then compliance simply may not be achieved.
When a rooflight meets the needs of a project, every effort should be made to stick with the choice. Unlike other building materials, it is difficult to simply swap to a like-for-like alternative that costs less or is more readily available. If in doubt, contact the rooflight/roof window manufacturer for advice.

How to take this module
Assemble Media Group’s CPD distance-learning programme is open to anyone seeking to develop their knowledge and skills. Each module also offers members of professional institutions an opportunity to earn between 30 and 90 minutes of credits towards their annual CPD requirement.
This article is accredited by the CPD Certification Service. To earn CPD credits, read the article and then click the link below to complete your details and answer the questions. You will receive your results instantly, and if all the questions are correctly answered, you will be able to download your CPD certificate straight away.
CPD CREDITS: 60 MINUTES
DEADLINE: 9 NOVEMBER 2018
Privacy policy
Information you supply to Assemble Media Group Limited may be used for publication and also to provide you with information about our products or services in the form of direct marketing by email, telephone, fax or post. Information may also be made available to third parties. Assemble Media Group Limited may send updates about Building CPD and other relevant Assemble Media Group Limited products and services. By providing your email address you consent to being contact by email, telephone, fax or post by Assemble Media Group Limited or other third parties. If at any time you no longer wish to receive anything from Assemble Media Group Limited or to have your data made available to third parties, contact the Data Protection Coordinator at building@building.co.uk. View our full privacy policy here.

















No comments yet