This CPD module, sponsored by Unity Technologies, will discuss how real-time visualisation engines can be used to communicate designs more effectively to clients and stakeholders

How to take this module
UBM’s CPD distance-learning programme is open to anyone seeking to develop their knowledge and skills. Each module also offers members of professional institutions an opportunity to earn between 30 and 90 minutes of credits towards their annual CPD requirement.
This article is accredited by the CPD Certification Service. To earn CPD credits, read the article and then click the link below to complete your details and answer the questions. You will receive your results instantly, and if all the questions are correctly answered, you will be able to download your CPD certificate straight away.
CPD CREDITS: 30 MINUTES
DEADLINE: 31 OCTOBER 2014

INTRODUCTION
Visualisation techniques are used on building projects to communicate designs and construction information to clients, stakeholders, and other members of the project team. The most commonly used techniques are static images (renderings, either photo-real or schematic) and animated movies. An alternative is to use software programs that were originally designed for computer game developers to create an interactive 3D model, which allows the user to roam freely around a building or site, creating an immersive experience with which the user can interact, much as they might in a game environment. Because the visualisation is interactive, the developer can provide means for the user to influence the environment – for example, changing the sun/shadow position, switching between different materials or design alternatives or opening doors, all in real-time.
Real-time interaction creates an incredibly powerful experience for the client or stakeholder, enabling them to engage with the visualisation from every angle. Instead of a prescribed view or route, real-time visualisation enables the client to interact with the model in their own way and to choose which elements to focus on, literally bringing the project to life. Architects can communicate their designs much more vividly, involving clients more closely and enabling them to play a more positive part in the design process. In addition, changes and updates to the model can be made easily, enabling feedback from the client to be incorporated and shared within minutes. The software also enables real-time rendering, saving time and money in comparison to traditional visualisation techniques.
This CPD will discuss how real-time visualisation engines can be used to communicate designs more effectively to clients and stakeholders, focusing on the process of producing and sharing applications and techniques for achieving best results.
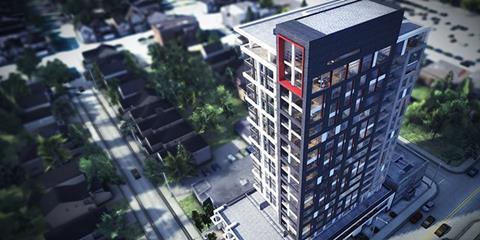
HOW REAL-TIME VISUALISATION ENGINES WORK
Real-time visualisation engines enable designers tocreate 3D models, animations, sounds and materials, and use either predefined or custom scripts to make them interactive. A script is a list of commands that are executed by a program without user interaction to automate computing tasks. In real-time visualisations, these can be used to allow users to open or shut doors, use lifts, and turn lights on or off, for example. A user interface can also be included, providing on-screen buttons, text or sliders to help the user navigate their way around.
While in the past such software was primarily used to create computer games, it is increasingly used in sectors such as healthcare, defence and architecture. For example, the Unity platform began life as a game engine, but is now used by organisations from LEGO to NASA, and by building designers including Gensler, Fosters + Partners, Arup and Capita.
Real-time visualisation engines can translate models into a range of formats that can be used by different devices, allowing designers to develop for multiple platforms simultaneously. For example, real-time visualisations can be published as standalone applications for desktop computers or laptops, as console games for systems such as PlayStation or Xbox or as apps for mobile devices and tablets, or they can be viewed online via a web browser.
When produced correctly, interactive techniques can be as graphically compelling as pre-rendered animations. They also provide more flexibility, allowing the incorporation of design changes and the development of custom behaviour. For example, the developer can provide the user with means to influence the environment, such as changing the position of the sun and shadows, switching between different materials or design alternatives or opening doors, all in real-time. The “physics engine” built into the platform simulates the effect of the laws of physics, enabling objects to react to forces such as gravity and to interact with each other: colliding, bouncing, sliding and falling.
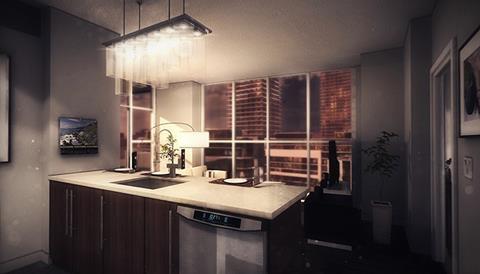
PRODUCING REAL-TIME VISUALISATIONS
Published computer games are created by large teams of professional developers. While it is naive to assume that this can be achieved easily, even a small team with limited time can produce compelling results.
There are typically two points in the design process where real-time visualisation is most relevant:
- Early on in the design, during exploration of the spatial layout of the project and a rough concept can be shared with the building owner. Here, the focus would be on walking around freely, with a basic facility layout.
- For presentations, either as part of a competition, to sell the design, or as part of a marketing effort to sell the facility to potential buyers. Here, the focus would be on creating a more polished, vivid experience.
To create a real-time visualisation, the architect must first create a 3D model of the design, preferably with textures assigned. This can be done using most CAD or BIM programmes, such as ArchiCAD, Revit, SketchUp, AutoCAD or Rhino. However, the best results are achieved with the use of additional animation software, such as Autodesk 3ds Max, Cinema 4D Studio or Autodesk Maya, as an intermediate step. This is then loaded into the real-time visualisation engine, and further refined to appear more realistic – through the addition of materials or lighting, for example. The model is displayed in real-time: the view of the model is continuously refreshed, ideally at least 30 times per second. The result is similar to a 3D computer game, where a player can walk around freely and interact with the environment.
An experienced user can transfer a basic 3D model to create an interactive scene in a matter of minutes, especially if there is a usable project template, with the basic interactivity already pre-scripted. For larger projects, more effort is required, because models must be optimised considerably to be usable in a real-time visualisation.
It is relatively easy to incorporate design changes, because extensive re-rendering is not required as in traditional pre-rendered visualisations. With Unity, the original 3D model is referenced as an “asset” within the real-time visualisation engine, which means that subsequent changes to the design can be easily incorporated later on. It is also possible to integrate the platform with other services, such as a project database, company server or BIM model, to ensure that information is always up to date.
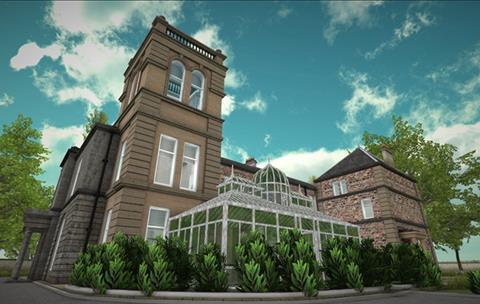
SHARING THE VISUALISATION WITH OTHERS
While the resulting application can be run within the real-time visualisation engine itself, this is not the recommended way to share it. Depending on the system used, it can be published in multiple formats: a self-contained desktop application, an applet to be embedded in a website or an app for a mobile device. It can then be run by the client on their own computer or mobile device, through their web browser (with the installation of a free browser plug-in). The developer can also use the application to record a screen move, which can be integrated in presentations or shared online.
Real-time visualisations can require significant computer processing and storage power. Unity runs on most up-to-date Windows or OSX computers and the programme installation is several gigabytes. For a Windows installation, there is an application and accompanying data folder, whereas for Apple’s OSX, it is delivered as an app bundle, like the majority of Mac applications.
Interactive projects contain all models, textures and sounds, alongside temporary files to facilitate publishing on multiple platforms, and so can grow considerably in size, ranging from several megabytes to a few gigabytes for large models. When publishing the application, optimisation and compression are used to minimise the file size. Typical small projects can be optimised to less than 10MB, but more complete projects, with extensive textures and environments can still be up to 1GB.
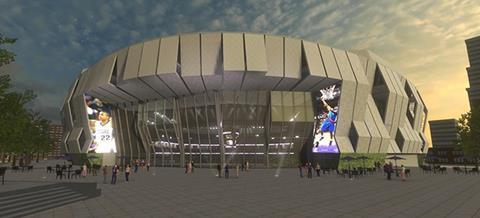
CONVERTING CAD AND BIM MODELS TO REAL-TIME VISUALISATIONS
Open and extensible real-time visualisation engines, such as Unity, lend themselves well to architectural applications. Courses or modules focusing on “level development” usually apply fairly well in an architectural context, and experience of 3D polygonal modelling, texturing, animation and visualisation is also helpful, as these game development techniques apply directly to architectural visualisation.
There are several differences between CAD and BIM models and models used in real-time visualisation engines. Designers should consider the following areas:
- Geometry – Game developers strip out all unseen geometry from a model, whereas architectural modellers add in every possible geometry that is relevant to the project. A good solution is to split up the model into modular pieces and use scripting to show and hide these parts when required.
- Lighting – adding a simple light will make things visible, but the result is usually flat, dull and unrealistic. For best results, there should be multiple light sources and special attention paid to dark rooms and areas.
- Textures – many CAD and BIM models contain objects without any texture. In a real-time environment, they look very flat and do not react well to light, or provide a sufficient sense of scale for a gaming project. Ensure that every single geometric element has a material with texture assigned, and that it is scaled correctly. This is difficult to correct directly after conversion of the model.
- “Flipped normals” – every face in a model has a back and a front. CAD systems usually display both, whereas rendering and visualisation systems, such as Unity, hide the back faces so that they show up as missing geometry or holes in the model. Ensure that the model is properly constructed with only front faces visible. This problem is especially noticeable in CAD systems such as SketchUp and AutoCAD. In BIM software, most elements are 3D volumes which are properly generated from the beginning, so this is not usually a problem.
- Scaling – in regular visualisations, you don’t notice the scale of the model in the end result. However, in a real-time interactive environment, movements and interactions take place on a real-world scale. It is therefore very important to ensure that the model is imported at its real-world size. The model can be set to be used at 1:1 in the import settings.

How to take this module
UBM’s CPD distance-learning programme is open to anyone seeking to develop their knowledge and skills. Each module also offers members of professional institutions an opportunity to earn between 30 and 90 minutes of credits towards their annual CPD requirement.
This article is accredited by the CPD Certification Service. To earn CPD credits, read the article and then click the link below to complete your details and answer the questions. You will receive your results instantly, and if all the questions are correctly answered, you will be able to download your CPD certificate straight away.
CPD CREDITS: 30 MINUTES
DEADLINE: 31 OCTOBER 2014
Privacy policy
Information you supply to UBM Information Ltd may be used for publication and also to provide you with information about our products or services in the form of direct marketing by email, telephone, fax or post. Information may also be made available to third parties. UBM Information Ltd may send updates about Building CPD and other relevant UBM products and services. By providing your email address you consent to being contacted by email by UBM Information Ltd or other third parties. If at any time you no longer wish to receive anything from UBM Information Ltd or to have your data made available to third parties, contact the Data Protection Coordinator, UBM Information Ltd, FREEPOST LON 15637, Tonbridge, TN9 1BR, Freephone 0800 279 0357 or email ubmidpa@ubm.com. View our full privacy policy at www.building.co.uk/cpd



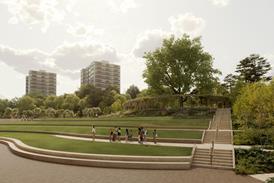
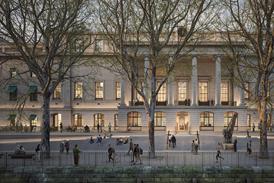
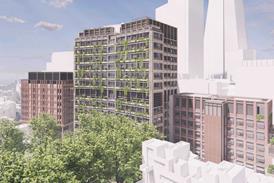











No comments yet