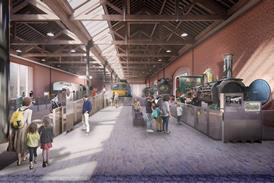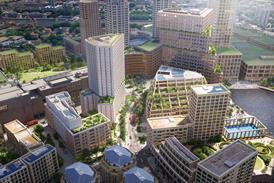- Home
 City of London to appoint architect to design firearms training facility for City police
City of London to appoint architect to design firearms training facility for City police Carmody Groarke gives preview of its revamped Manchester museum ahead of summer reopening
Carmody Groarke gives preview of its revamped Manchester museum ahead of summer reopening TP Bennett’s rethink on Canada Water scheme set to be approved next week
TP Bennett’s rethink on Canada Water scheme set to be approved next week What’s stopping us from better understanding our emissions?
What’s stopping us from better understanding our emissions?
- Intelligence for Architects
- Subscribe
- Jobs
- Events

2025 events calendar Explore now 
Keep up to date
Find out more
- Programmes
- CPD
- More from navigation items
Croydon names architects for huge mixed-use masterplan

We Made That and Hawkins Brown team to create 140ha Purley Way blueprint
Croydon council has picked a team led by We Made That and including Hawkins Brown to create a mixed-use masterplan for the redevelopment of commercial and industrial space at Purley Way, an area of the south London borough centred around the A23 trunk road and an industrial and retail park.
The practices beat a rival bid led by Maccreanor Lavington to the project to deliver “intensified” industrial uses in the 140ha blueprint area as well as a “step change” in mixed-use and residential development.
Purley Way could accommodate up to 12,000 new homes over the next 20 years, according to figures in an interim sustainability appraisal of the Croydon local plan review put together for the council by Aecom last year.
…
This content is available to registered users | Already registered?Login here
You are not currently logged in.
To continue reading this story, sign up for free guest access
Existing Subscriber? LOGIN
REGISTER for free access on selected stories and sign up for email alerts. You get:
- Up to the minute architecture news from around the UK
- Breaking, daily and weekly e-newsletters
Subscribe to Building Design and you will benefit from:

- Unlimited news
- Reviews of the latest buildings from all corners of the world
- Technical studies
- Full access to all our online archives
- PLUS you will receive a digital copy of WA100 worth over £45
Subscribe now for unlimited access.


