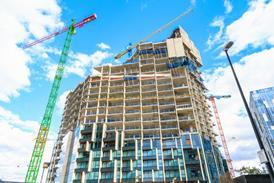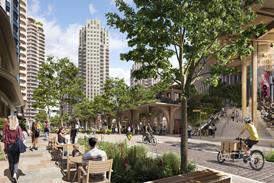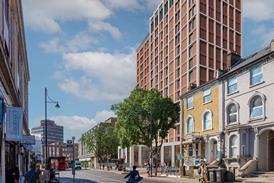- Home
 Government launches consultation on single construction regulator
Government launches consultation on single construction regulator Earls Court clears another planning hurdle as second council approves 4,000-home masterplan
Earls Court clears another planning hurdle as second council approves 4,000-home masterplan Government approves Universal Studios UK theme park with construction set to start as soon as next year
Government approves Universal Studios UK theme park with construction set to start as soon as next year Grid gets green light to turn 1960s Brixton tower block into hotel
Grid gets green light to turn 1960s Brixton tower block into hotel
- Intelligence for Architects
- Subscribe
- Jobs
- Events

2025 events calendar Explore now 
Keep up to date
Find out more
- Programmes
- CPD
- More from navigation items
Down the depot
By Eleanor Young Eleanor Young Eleanor Young 2005-04-26T00:00:00

Source: Nick Kane/Arcaid
Ash Sakula has turned an old bus depot in Leicester into 50 quirky studios for creative tenants
This is premium content.
Only logged in subscribers have access to it.
Login or SUBSCRIBE to view this story

Existing subscriber? LOGIN
A subscription to Building Design will provide:
- Unlimited architecture news from around the UK
- Reviews of the latest buildings from all corners of the world
- Full access to all our online archives
- PLUS you will receive a digital copy of WA100 worth over £45.
Subscribe now for unlimited access.
Alternatively REGISTER for free access on selected stories and sign up for email alerts
- © Building Design 2023
- Terms and Conditions
- Cookie Policy
- Privacy Policy
- About BD
- Contact BD
- Advertise
Site powered by Webvision Cloud


