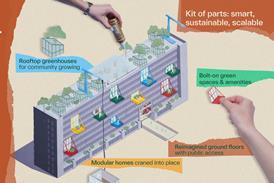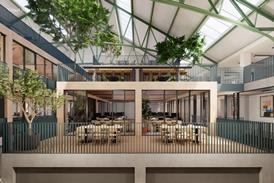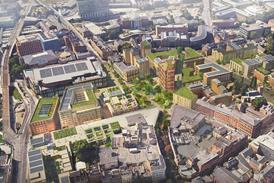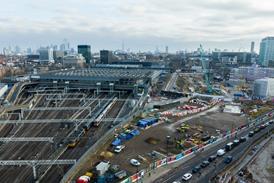- Home
- Intelligence for Architects
- Subscribe
- Jobs
- Events

2025 events calendar Explore now 
Keep up to date
Find out more
- Programmes
- CPD
- More from navigation items
Eric Parry Architects completes retrofit of 11 Belgrave Road

Project retains 35% of the original structure and makes extensive use of bio-based materials
Eric Parry Architects has completed a substantial retrofit of 11 Belgrave Road in Victoria for investor-developer Quadrum Global.
The project, which retained 35% of the original 1950s structure, was designed to enhance the building’s environmental footprint and improve its functionality within the Pimlico Conservation Area. Eric Parry Architects, in collaboration with MEP engineer Max Fordham, structural and civil engineer Heyne Tillett Steel, and landscape architects Gillespies, transformed the outdated structure into a net-zero, user-centred office environment with increased floor space, natural light, and extensive biophilic features.
“11 Belgrave Road exemplifies how modern office buildings can achieve both sustainable and operational excellence while providing spaces that enhance employee experience,” said Lewis Benmore, Associate at Eric Parry Architects.
Originally constructed in the late 1950s to replace a bomb-damaged 19th-century church and Victorian townhouses, 11 Belgrave Road had become incompatible with conservation area standards. The retrofit preserved significant portions of the existing concrete structure, reducing lifetime embodied carbon by 38% below the RIBA 2030 target, with projected whole-life emissions at 466 kg CO2e/m². A new steel and cross-laminated timber penthouse office level added 31% more floor space, including garden terraces with panoramic views of London.
…
This content is available to registered users | Already registered?Login here
You are not currently logged in.
To continue reading this story, sign up for free guest access
Existing Subscriber? LOGIN
REGISTER for free access on selected stories and sign up for email alerts. You get:
- Up to the minute architecture news from around the UK
- Breaking, daily and weekly e-newsletters
Subscribe to Building Design and you will benefit from:

- Unlimited news
- Reviews of the latest buildings from all corners of the world
- Technical studies
- Full access to all our online archives
- PLUS you will receive a digital copy of WA100 worth over £45
Subscribe now for unlimited access.






