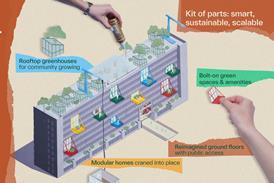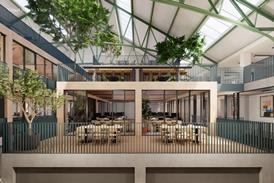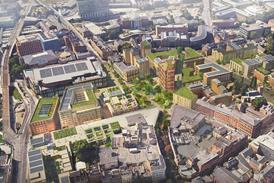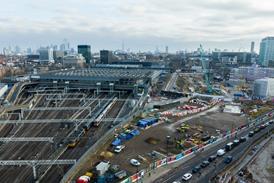- Home
- Intelligence for Architects
- Subscribe
- Jobs
- Events

2025 events calendar Explore now 
Keep up to date
Find out more
- Programmes
- CPD
- More from navigation items
Ao–ft completes sustainable infill home in Walthamstow

Compact backland home designed around a mature London Plane tree, with a focus on sustainable construction and privacy
London-based architecture practice ao–ft has completed Tree Courtyard House, a single-storey home on a backland site in Walthamstow, East London.
The project, built from brick and cross-laminated timber (CLT), was designed for local developer Castleguard Homes.
The house occupies a tight site at the end of a lane. Previously home to the rear kitchen of a double-fronted restaurant, the land’s redevelopment was guided by a mature London Plane tree, which became a key feature in the design process. The resulting scheme preserves the tree’s root system while creating a two-bedroom house with a 50m2 private garden.
…
This content is available to registered users | Already registered?Login here
You are not currently logged in.
To continue reading this story, sign up for free guest access
Existing Subscriber? LOGIN
REGISTER for free access on selected stories and sign up for email alerts. You get:
- Up to the minute architecture news from around the UK
- Breaking, daily and weekly e-newsletters
Subscribe to Building Design and you will benefit from:

- Unlimited news
- Reviews of the latest buildings from all corners of the world
- Technical studies
- Full access to all our online archives
- PLUS you will receive a digital copy of WA100 worth over £45
Subscribe now for unlimited access.






