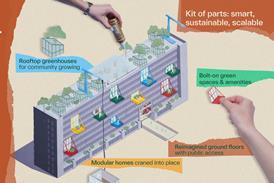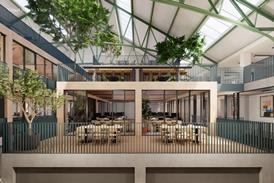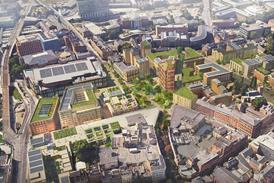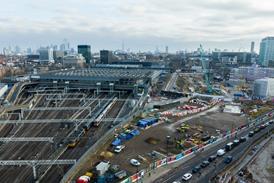- Home
- Intelligence for Architects
- Subscribe
- Jobs
- Events

2025 events calendar Explore now 
Keep up to date
Find out more
- Programmes
- CPD
- More from navigation items
BakerBrown Studio completes low carbon house on the South Downs

A replacement house in East Sussex blends innovative design with sustainability
BakerBrown Studio has completed a new house in Plumpton, East Sussex. The project replaces a bungalow that was destroyed by fire in 2017.
Located on a high point in the South Downs, the new home is designed to integrate into its surroundings, utilising the south-facing slope and offering long-range views of the Seven Sisters on the south coast and Brighton & Hove’s football stadium.
The South Downs National Park Authority stipulated that the replacement house could not simply replicate the previous bungalow. In response, BakerBrown’s design embeds much of the house into the landscape, reducing its visible footprint.
The above-ground elements have been designed to resemble agricultural barns, clad in Sweet Chestnut, while the subterranean sections are accessed via open-air courtyards and lightwells. These features are intended to provide natural light and ventilation, with views extending as far as Newhaven.
…
This content is available to registered users | Already registered?Login here
You are not currently logged in.
To continue reading this story, sign up for free guest access
Existing Subscriber? LOGIN
REGISTER for free access on selected stories and sign up for email alerts. You get:
- Up to the minute architecture news from around the UK
- Breaking, daily and weekly e-newsletters
Subscribe to Building Design and you will benefit from:

- Unlimited news
- Reviews of the latest buildings from all corners of the world
- Technical studies
- Full access to all our online archives
- PLUS you will receive a digital copy of WA100 worth over £45
Subscribe now for unlimited access.






