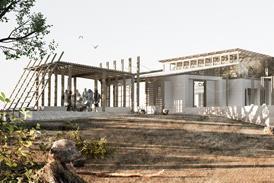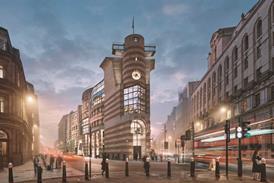All Drawing Board articles
-
 Building Study
Building StudyWestlegate Tower, Norwich by 5th Studio
5th Studio’s transformation of a city centre eyesore will also regenerate the surrounding urban realm
-
 Building Study
Building Study40 Chancery Lane by Bennetts Associates
Some 14 years after the initial feasibility study, Derwent London is going ahead with a £30 million office and retail development on 40 Chancery Lane, designed by Bennetts Associates.
-
 Building Study
Building StudySalters’ Hall, Fore Street, London by de Metz Forbes Knight
Basil Spence’s livery building is being sensitively remodelled by de Metz Forbes Knight
-
 Building Study
Building StudySans Souci boutique hotel by David Archer Architects
London-based David Archer Architects and Yoo Ltd are designing an opulent interior for the Sans Souci hotel in Vienna
-
 Building Study
Building StudyScott's Magdalen College Library gets 21st century makeover
Wright & Wright’s upgrading of the Oxford college’s facilities boldly reworks its Victorian New Library
-
 Building Study
Building Study'Off-grid' community plugs into anaerobic digestion plant
Boyarsky Murphy Architects’ rural homes are designed to achieve Code for Sustainable Homes Level 6
-
 Building Study
Building StudyDrawing board: Taunton Castle bridges by Moxon Architects
Moxon Architects’ sensitive and creative thoroughfares enhance one of Somerset’s historic sites
-
 Building Study
Building StudyDrawing board: St Saviour’s & St Olave’s School, South London by AOC
AOC’s extension to a south London girls’ school opens up its defensive design with a glass entrance and uses striking brick signage to emphasise its presence
-
 Building Study
Building StudyDrawing board: S333's Old Dairy, Bloomsbury
S333 rethinks the London mews with its terraced housing on the site of a former Express Dairy distribution centre
-
 Building Study
Building StudyDrawing Board: Blythe House, London, by Haworth Tompkins
Architects Jim Reed and Beatie Blakemore of Haworth Tompkins talk about their restoration of a former Post Office building to create a textiles and fashion study centre for the V and A
-
 Building Study
Building StudyDrawing board: The White Building, Hackney Wick
Director David Kohn and project architect Tom McGlynn discuss how they are converting a redundant print works on the fringes of the 2012 Olympics site into an arts centre with Expedition Architecture
-
 Building Study
Building StudyDrawing board: 120 Moorgate, City of London by Lifschutz Davidson Sandilands
Director Paul Sandilands and project architect Chloe Phelps discuss the practice’s first City office development
-
 Building Study
Building StudyDrawing board: L'AND Vineyards villas, Portugal, by Sergison Bates Architects
Sergison Bates partner Mark Tuff on the challenges of designing vineyard-led holiday homes in Portugal
-
 Building Study
Building StudyDrawing board: Ironmonger Row Baths by Tim Ronalds Architects
Tim Ronalds discusses his updating of the interior of Islington’s Ironmonger Row Baths, a listed thirties community bathhouse and laundry still popular for its swimming pools and Turkish baths
-
 Review
ReviewLa Spezia hospital by Hopkins Architects
Associate partner Laura Carrara-Cagni on the practice’s designs for a new hospital at La Spezia in the Liguria region of Italy.
-
 Review
ReviewGreat Marlborough Street student housing in Manchester by Hodder & Partners
Stephen Hodder discusses how his practice’s new 33-storey housing in Manchester will meet the high expectations of student customers in the city’s second highest tower
-
 Building Study
Building StudyDrawing board: Sita UK energy-from-waste facility by Grimshaw
Great Blakenham in Suffolk will be the location for one of the many new energy from waste (EfW) facilities. Grimshaw partner Chris Nash and project architect Chris Fletcher discuss their design for the plant.
-
 Building Study
Building StudyDrawing board: Long & Kentish Porthmeor Studios
MJ Long and Rolfe Kentish discuss their refurbishment of Porthmeor artists’ studios in St Ives, Corwall
-
 Review
ReviewMaccreanor Lavington’s Waterside Park in the Royal Docks
Maccreanor Lavington is creating urban character in London’s Docklands. Here Gerard Maccreanor explains the firm’s housing block.
-
 Building Study
Building StudyAHMM: Dagenham Park School, Barking
Paul Monaghan and Andrew O’Donnell of Allford Hall Monaghan Morris discuss the use of prefabrication at the practice’s £16.9m Dagenham Park School.








