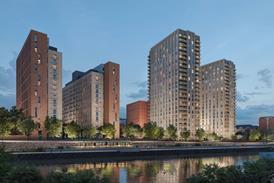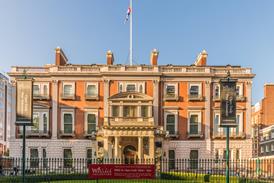Envelope – Page 10
-
 Technical
TechnicalGoldsmiths' Centre by John Lyall Architects
The brass cladding of John Lyall Architects’ studios for the Goldsmiths Company in Clerkenwell gives a hint towards the work going on inside.
-
 Technical
TechnicalBermondsey Island housing by Urban Salon
By adopting two contrasting facade treatments, Urban Salon’s Bermondsey Island housing deftly negotiates the conflicting demands of noisy roads, sustainability requirements and a sensitive historic site.
-
 Review
ReviewOpening up the envelope for students
Watts’ new book is well suited for both students and young practicing architects.
-
 Technical
TechnicalBirmingham Library facade by Mecanoo
A technical look at the distinctive facade Mecanoo designed for the new Birmingham Library.
-
 Technical
TechnicalQ & A with Arup cladding expert Mikkel Kragh
Architects’ obsession with glazed facades is coming to an end and the future of buildings will look very different, says Arup’s Mikkel Kragh.
-
 Features
FeaturesCPD 2011 Module 5: Architectural Cladding
This CPD explores the use of architectural cladding to create a practical, decorative and sustainable facade. It is sponsored by Ruukki.
-
 Technical
TechnicalGarsington Opera pavilion by Snell Associates
Sliding fabric screens were chosen to clad this temporary venue for the Garsington Opera Company in Buckinghamshire.
-
 Technical
TechnicalSomerville College student buildings by Niall McLaughlin Architects
Niall McLaughlin’s new student accommodation in Oxford makes use of prefabrication in its mainly brick and timber facade.
-
 Technical
TechnicalChipperfield's Kaufhaus Tyrol concrete facade
David Chipperfield Architects was brought in at short notice to work on the Kaufhaus Tyrol retail complex in the heart of Innsbruck’s historic centre. The result is a subtle design that lives harmoniously with its ornate setting.
-
 Technical
TechnicalEric Parry Architects’ Holburne Museum in Bath
The blue-green glaze of Eric Parry’s Holburne Museum extension brings new depths to its Bath surroundings.
-
 Technical
TechnicalCottrell & Vermeulen’s Brentwood School
Brick is used to clad a new sixth-form centre and assembly hall for Brentwood School in Essex.
-
 Technical
TechnicalGreat Suffolk Street student housing by Allies & Morrison
Allies & Morrison’s student accommodation buildings in Southwark met the challenge of mixing modular construction with traditional brickwork.
-
 Technical
TechnicalCladding Renzo Piano’s Shard
The facade of Piano’s glass tower at London Bridge station is designed to be as transparent and flush as possible
-
 Technical
TechnicalWarwick Clinical Trials Unit by MJP Architects
This building for Warwick University uses composite timber curtain walling to improve energy performance and create an elegant facade
-
 Technical
TechnicalJean Nouvel’s One New Change is a City chameleon
The facade’s pioneering frit glazing helps it blend into its surroundings
-
 Technical
TechnicalAHMM’s Angel of north London
Allford Hall Monagham Morris’s choice of curtain walling for its Angel building in Islington pays homage to Mies with floor-to-ceiling glazing and monchrome colour scheme
-
 Technical
TechnicalThin metal cladding is the shape of things to come
Unveiled recently at the Building Centre, John Gould’s Formtexx has developed a revolutionary process that will enable double curvature metal panels for facades to be produced at a fraction of the cost
-
 Technical
TechnicalRenzo Piano brings bright cladding to the big city
Colourful extruded ceramic and glazed facades at Central St Giles are guaranteed to illuminate this new development near Centre Point
-
 Technical
TechnicalPreston’s golden porcupine
Moxon Architects uses aluminium fins to create the spiky cladding for Oliver’s Place office building in Preston
-
 Technical
TechnicalAllies & Morrison’s St Paul’s Place car park, Sheffield
Amanda Birch explores the exciting treatment Allies & Morrison has given to the facade of a city centre car park in Sheffield








