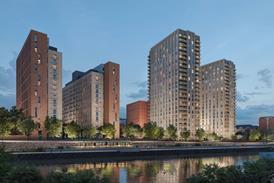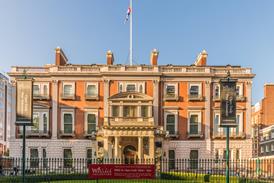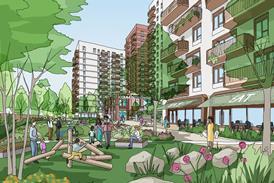Envelope – Page 8
-
 News
NewsGrenfell report backs ‘golden thread’ for high-rise buildings
Next phase will examine why materials in fatal blaze failed to meet Building Regulations, says inquiry head
-
 News
NewsMinister threatens to ‘shame’ building owners that fail to remove dangerous cladding
Housing secretary addresses MPs on eve of first Grenfell report
-
 Technical
TechnicalTechnical Study: IOC Headquarters, Lausanne, by 3XN
The International Olympic Committee has raised the bar for office buildings. Ike Ijeh finds out how architect 3XN created a world-beater
-
 Technical
TechnicalTechnical Study: Mountview Academy of Theatre Arts, London
Carl Turner tells Elizabeth Hopkirk how he won the biggest project of his career – and then had to design it a nerve-wracking three times
-
 Technical
TechnicalTechnical Study: The Gantry, Here East, London
Hawkins Brown has created a colourful new hub for artists using the open source WikiHouse construction system
-
 Technical
TechnicalTechnical Study: Futurehome Passivhaus, South Gardens, London
Maccreanor Lavington has pushed the boundaries of Passivhaus design by including bay windows on a scheme at Elephant Castle
-
 Technical
TechnicalBehind the scenes at the V&A Dundee
Realising Kengo Kuma’s extraordinarily complex design for the V&A’s outpost in Dundee would not have been possible without sophisticated modelling tools and precision construction techniques.
-
 Technical
TechnicalGreat Arthur House, London, by John Robertson Architects
Chamberlin, Powell & Bon’s grade II-listed Great Arthur House in the City of London urgently needed a new facade but double glazing was too heavy for its structure. Thomas Lane found out how John Robertson Architects came up with a solution that retains its distinctive appearance
-
 Technical
TechnicalTechnical study: Churchill College, University of Cambridge
6a Architects’ new timber-clad student court is a clever inversion of the original brutalist college, writes Hugh Strange
-
 Technical
TechnicalReinventing the green wall
A new bio-receptive concrete panelling system could mean urban green walls that don’t need expensive maintenance and provide a better environment for plants too
-
 Technical
TechnicalSculpture workshop by Gijs De Cock, Freek Dendooven and Peter Van Gelder
A trio of young Belgian architects has designed work and living spaces for a local sculptor in Mariakerke, East Flanders, which share a design flow and innovative material palette. Hugh Strange reports
-
 Technical
TechnicalHoly Cross School by Cullinan Studio
Cullinan Studio’s prefabricated school in Swindon extracts spatial and architectural delight from a lean, compact template and answers today’s challenge of how we can build more schools for less money, while maintaining design quality. Ike Ijeh takes a look
-
 Technical
TechnicalLandmark, Nieuw-Bergen, the Netherlands, by Monadnock
Monadnock’s new landmark building, cast at the centre of a pedestrianised regeneration of Nieuw-Bergen, purposefully creates a focal point for the Dutch town, without reverting to civic or religious type
-
 Technical
Technical3D-printed glass: Print me off another Shard
Glass has resisted the technological advancements in 3D printing, but now a team from MIT has invented a technique for printing fully transparent glass. The breakthrough, says Ike Ijeh, could revolutionise the way we make windows, cladding and even full facade systems
-
 Technical
TechnicalWhat the Dutch can teach us about cladding
Energiesprong, a Dutch government-supported super-insulation approach, is being transferred to the UK housing market. Could it offer an answer to the country’s environmental and fuel poverty issues?
-
 Technical
TechnicalPuukuokka Housing, Jyväskylä, Finland, by Anssi Lassila
The first building to be completed in Anssi Lassila’s three-block development in Jyväskylä may now be the tallest apartment tower in Finland, but it’s the building’s innovative construction system that’s the real talking point, writes Hugh Strange
-
 Technical
TechnicalLondon Business School by Sheppard Robson
Sheppard Robson’s partial conversion of the Westminster Register Office complex includes a glazed link building for the entrance
-
 Technical
TechnicalEnterprise Centre, University of East Anglia by Architype
The £11.6m Enterprise Centre in Norfolk is one of the most innovative green buildings in the UK. But for its prefabricated cladding, it relies on the region’s most traditional building method
-
 Technical
TechnicalPicture Palace, Galway, Ireland by dePaor Architects
In the heart of Galway, architect Tom dePaor has transformed a once-Georgian merchant’s house into a monolithic, concrete-clad, 276-seater independent cinema. But one that still hints at the city’s roots, writes Hugh Strange
-
 Technical
TechnicalStormen Concert Hall, Bodø, Norway by DRDH Architects
A three-auditorium concert hall was tasked not only with complementing the character of this Norwegian town, but navigating the acoustic challenges that come with a multi-purpose space








