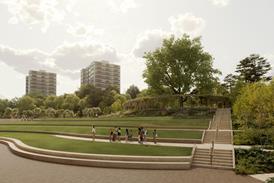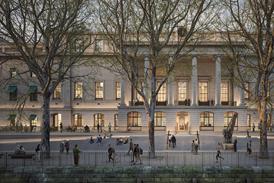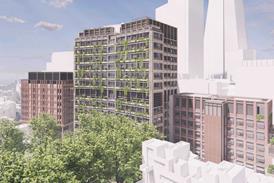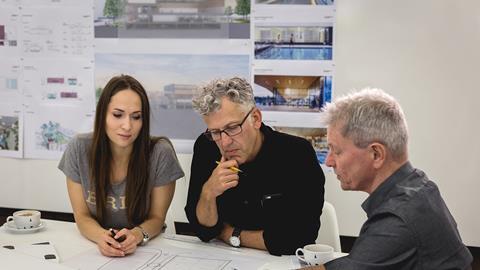Portsmouth Uni presses button on first stage of masterplan
FaulknerBrowns has been picked by Portsmouth University to design its new £50 million indoor sports centre.
The building, on the university’s campus in Ravelin Park, will combine an eight-lane swimming pool, a fitness suite, sports hall, climbing wall and squash courts.
It will provide facilities for training, recreation and competition as well as for social occasions, exhibitions and events.
University vice chancellor Graham Galbraith said: “This is the first building of the University’s estate master plan, which will see significant investment within the city over the next ten years.
“In selecting FaulknerBrowns Architects we will be raising the quality of building design for the university and the city by being sensitive to the environment in which it will sit and by setting a high benchmark for future developments.
“Our University sports facilities have a critical role to play in the wellbeing, academic standing and quality of lifestyle for students and staff alike. This also offers a fantastic opportunity to connect with our community, which is why it is our intention to make a number of our new facilities, such as the swimming pool, open to schools and community groups.”
The university will submit the planning application early next year and the first shovels will break the ground later in 2018. The expected completion date is the summer of 2020.
Michael Hall, partner at FaulknerBrowns which won BD’s Sports and Leisure Architect of the Year 2017, said: “We are delighted to be working closely with the University to develop plans for a world class facility which will provide the opportunity for both students and the community to participate in sport at all levels. The design process will be influenced by the principles of flexibility and sustainability to maximise the potential to promote wellbeing throughout the campus, as well as developing the University’s performance athletes.”














No comments yet