Here East conversion provides structural testing facilities, environmental chambers and 330-seat auditorium
Hawkins/Brown Architects has announced the completion of its conversion of part of the London Olympics press and broadcast centre into new facilities for University College London and the Bartlett School of Architecture.
The practice, which is transforming the games-time Broadcast Centre in Olympic Park, has now repurposed around one-twentieth of the 72,000 sq m building into manufacturing-and-research focused space for the university. Although UCL has just 3,900 sq m of the original complex, the insertion of mezanine levels is giving it 6,200 sq m of new floorspace.
In January the Victoria & Albert Museum announced it was looking for an architect to design a collections centre at the the three-building site, now known as Here East, in a move that provoked criticism of its procurement practices.
UCL’s base at Here East includes environmental chambers and structural testing rigs, robotic space and fabrication equipment, a 330-seat auditorium and a new base for the university’s Real Estate Institute, with two Harvard-style lecture theatres.
Hawkins/Brown said the east London centre was the final stage in a six-year partnership to rework the university’s estate, part of which saw it undertake a “deep retrofit” of the Bartlett’s Bloomsbury headquarters at 22 Gordon Street.
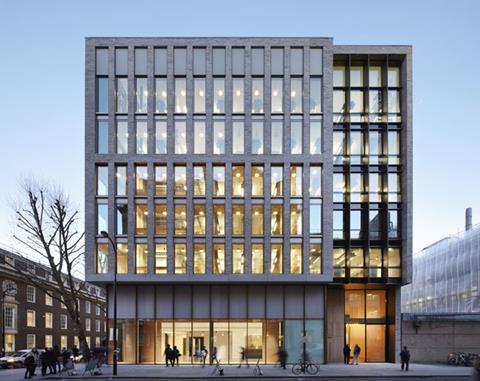
Associate Tom Noonan said the practice had been given a unique brief to “create a space to support a diverse variety of activities” on UCL’s portion of the Here East site, with requirements stretching from studio-based and executive education teaching, to public performances, technical research, large fabrication and manufacturing.
“Finding ways to accommodate the broad array of uses, facilities and environments within the building has been an exciting challenge,” he said.
“We hope the end result will make for a stimulating series of spaces that will enable new directions of technological and academic conversations to inspire the next generation of architecture and engineering students.”
Hawkins/Brown said its design for UCL exploited the characteristics of the building, placing teaching studios and and the Real Estate Institute along the glazed “crust” of the building, in spaces lit by natural light.
The 2,000 sq m robotics, testing and manufacturing space and labs were placed to the rear of the building in “black box” spaces, artificially lit and mechanically ventilated to give the necessary high degree of environmental control.
The practice said interiors made use of the design approach, furniture and joinery solution applied by Hawkins\Brown across the new Bartlett estate – with a focus on robust, hard-wearing and self-finished materials like plywood and exposed concrete.
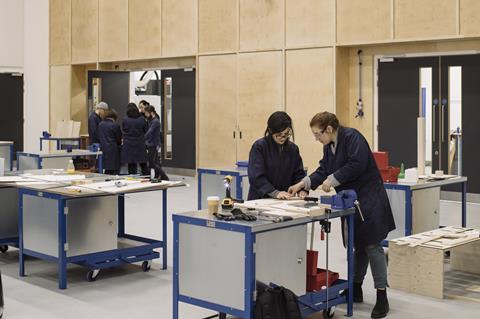
A joinery-lined “runway” runs adjacent to the auditorium and connects open studio spaces for architecture and engineering students on the ground floor with the fabrication facility, labs and prototyping zone beyond.
Alan Penn, dean of the Bartlett, said the Here East facility was “incredible” and would usher in a new era of collaboration between the Bartlett and UCL’s Engineering Sciences Faculty.
“The space makes it possible for us to develop ways to intervene in the built environment at extreme scales; from full-scale construction components to tele-robotic engineering at a cellular level, through to the valuation of the intangible aspects of the built environment, that will help investors create public good,” he said.
“This research and teaching is vital to advancing the skills in design, creativity and collaboration that future graduates of the built environment sector will need to master in order to resolve the challenges we face.”
Mace was project manager for the conversion, fit-out contractor was Paragon Interiors and BuroHappold was responsible for building services engineering, structures and acoustics.



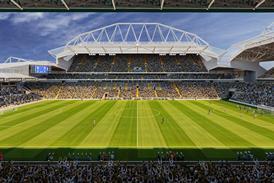
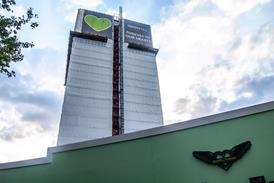
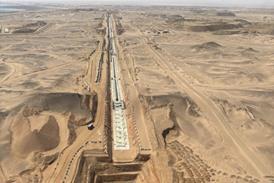



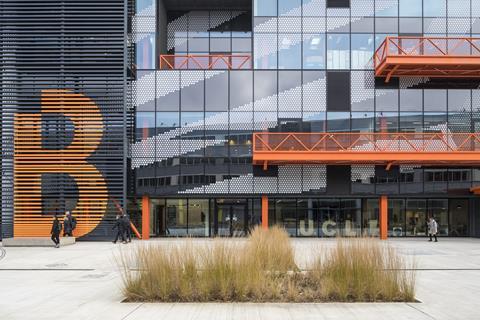
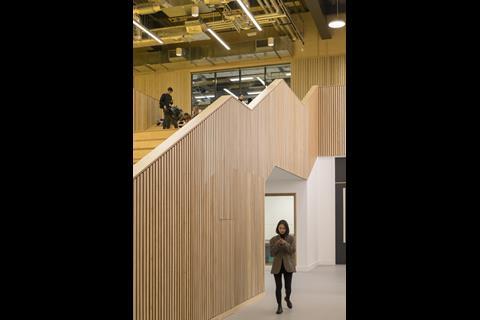

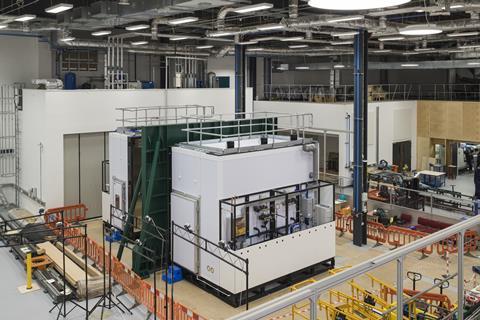
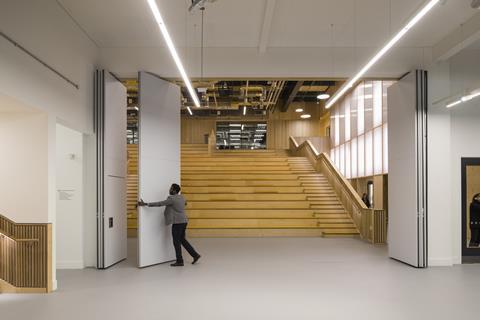
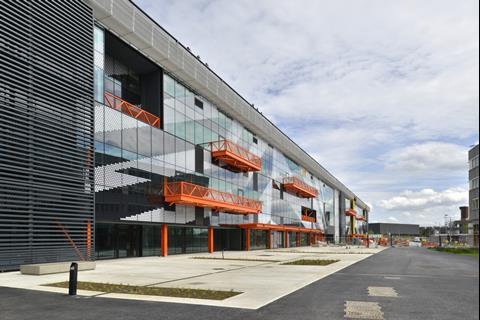
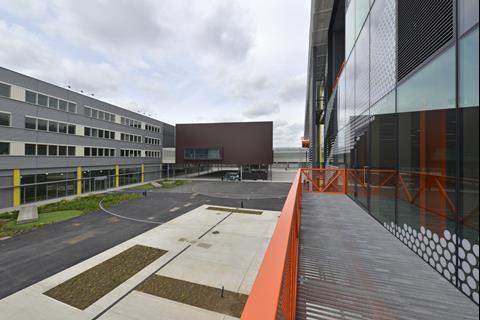




No comments yet