Gallery: OMA, Smiljan Radic and Mad also shortlisted in architecture category
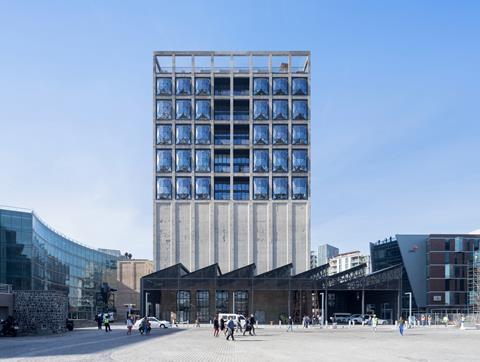
Thomas Heatherwick’s reworking of a South African grain silo into an art gallery has been shortlisted for Design of the Year.
His Zeitz Museum of Contemporary Art Africa in Cape Town is one of 19 projects in the running for the architecture category in the Design Museum’s awards.
BIG’s Lego House in Denmark, Jean Nouvel’s Louvre Abu Dhabi and OMA’s Qatar National Library join him on the shortlist along with a host of lesser-known practices from around the world.
The winner of the architecture category will be announced on November 15, along with the winners of the five other categories – fashion, digital, graphics, product and transport. The overall winner of Design of the Year will be announced the same day.
Last year’s overall winner was David Adjaye for the National Museum of African American History and Culture in Washington.
Finalists in some of the other categories this year include the world’s first plastic-free shopping aisle, proposals for algae to replace non-biodegradable plastic in 3D printing and a robotic dog.
The judges are chaired by Paul Priestman, chairman of PriestmanGood, and include Tord Boontje of Studio Tord Boontje; Ian Callum, director of design for Jaguar; Robert Devereux, chairman of the Conduit; Roksanda Ilinčić, founder and creative director of Roksanda; and Melodie Leung, senior associate at Zaha Hadid Architects.
Beazley Designs of the Year will be on display at the Design Museum in London from September 12 until January 6.
Gallery: The architecture shortlist
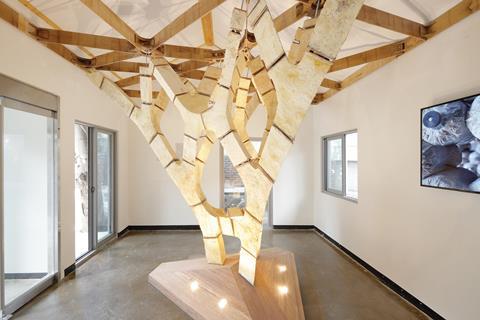
Name: MycoTree
Designers: Sustainable Construction (Karlsruhe Institute of Technology) and Block Research Group (ETH Zürich)
Description: A BUILDING BLOCK MADE FROM MUSHROOM MYCELIUM
MycoTree is an architectural system made of load-bearing mycelium (the root-like fungal colonies that produce mushrooms). While many designers have investigated the possibilities of using mycelium to make furniture, lighting, or cladding for buildings, MycoTree results in an entire self-supporting structure. Grown at a mushroom farm in Indonesia and fitted together using bamboo endplates and metal dowels, the structure offers a sustainable alternative for building construction in the future.
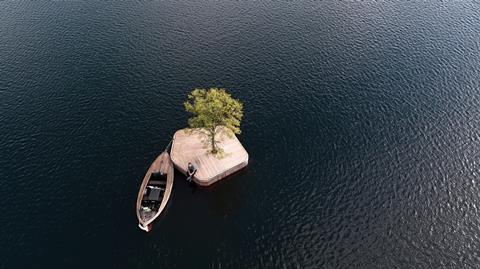
Name: Copenhagen Islands
Designers: Marshall Blecher and Magnus Maarbjerg
Description: AN ARCHIPELAGO FOR AQUATIC LEISURE
Copenhagen Islands is a series of floating platforms that encourage public recreation in Copenhagen Harbour. The project aims to bring life and activity to the city’s waterways in response to rapid urban development, while anticipating rising sea levels. The platforms each offer different amenities and features, such as a sauna or diving board, and can be brought together as a cluster for special events.
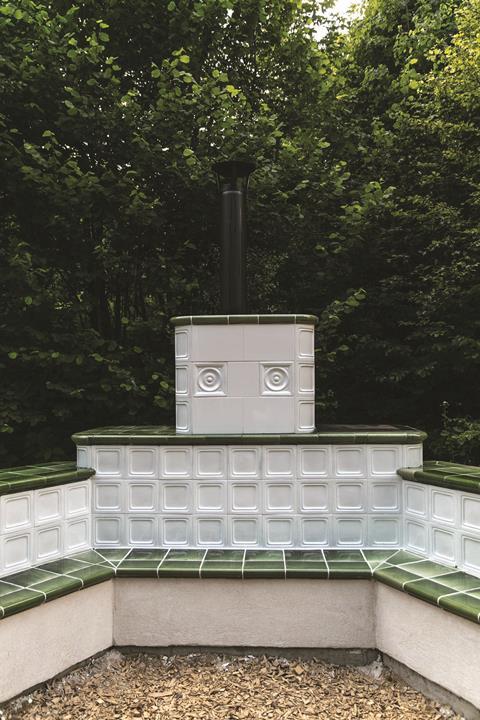
Name: The Common Stove
Designers: Matali Crasset
Description: A PUBLIC STOVE TO BRING PEOPLE TOGETHER
The Common Stove was designed for ‘Faraway, So Close’, the 25th Biennial of Design in Ljubljana. The aim of the biennial was to test the potential of rural areas as an alternative to urban living. By placing a large domestic stove in the woods, the project aimed to reactivate the lost and forgotten links between the local community and the forest, inviting the area’s residents to spend time together around the stove’s emanating warmth.
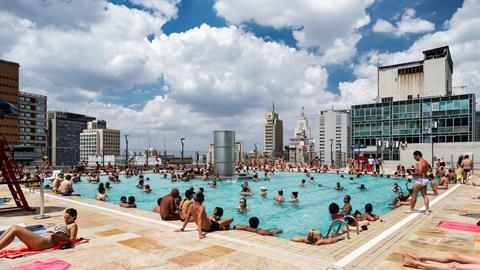
Name: SESC 24 de Maio
Designers: Paulo Mendes da Rocha and MMBB Arquitetos
Description: AN OFFICE BUILDING TURNED ARTS AND RECREATION CENTRE
The SESC 24 de Maio is a non-profit arts and recreation centre housed in a former office building in downtown São Paulo, Brazil. The building has been adapted to house a theatre, restaurant, library, dentist practice, exhibition space and other facilities, all of which are accessible via a continuous ramp that runs along all fifteen floors. With an Olympic-sized rooftop pool, the complex adds a bright spot to the otherwise grey landscape, visibly enlivening the local area.
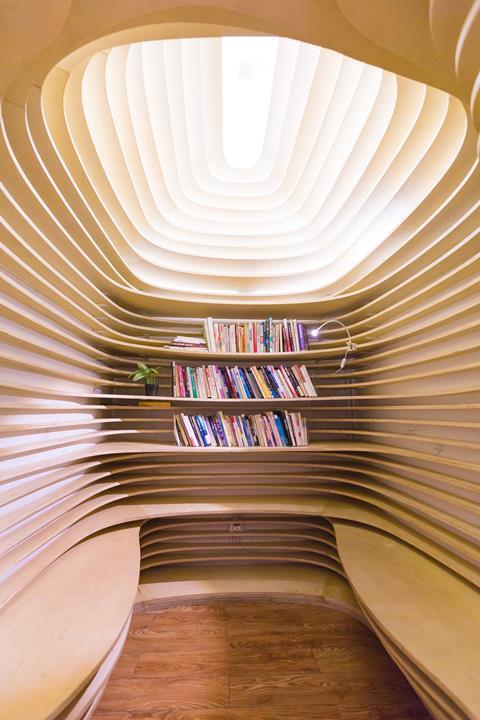
Name: Digua Community
Designers: Shu Zhou
Description: A BOMB SHELTER TURNED GRASSROOTS COMMUNITY CENTRE
The Digua Community is a social design initiative transforming abandoned bomb shelters in Beijing into shared community facilities for gatherings, events, and other activities. For its second project, realised in an underground shelter in the Jianxiyuan neighbourhood, area residents were invited to co-design the spaces, offering a rare opportunity in the Chinese capital for direct grassroots participation in local planning.
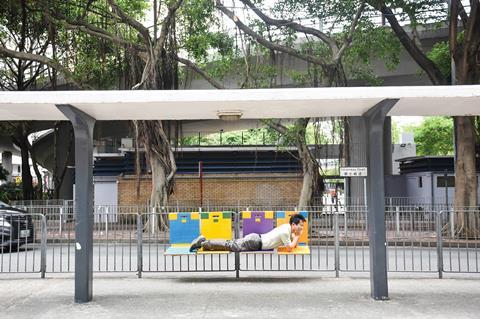
Name: Small is Meaningful
Designers: Design Trust Futures Studio
Description: A MENTORING PROGRAMME FOR RETHINKING PUBLIC SPACE
Facilitating collaboration between the public and private sectors in Hong Kong, Design Trust Futures Studio launched Small is Meaningful. The project saw four mentor–mentee teams tackle Hong Kong’s severe shortage of public space by designing, and in some cases implementing, micro-park concepts across different neighbourhoods. This included a series of portable public furniture, a mobile park built on the back of a truck, and a skip transformed into a children’s playground.
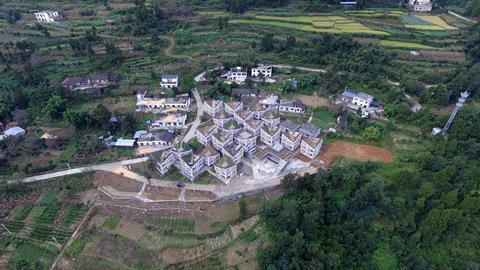
Name: Jintai village reconstruction
Designers: Rural Urban Framework
Description: A NEW VILLAGE FOR AN EARTHQUAKE-PRONE AREA
Jintai village in China’s Sichuan province was almost entirely destroyed by an earthquake in 2008, and again by a major landslide in 2011. Rural Urban Framework has since been working with residents to rebuild their community in a way that encourages sustainability, resilience and self-sufficiency. Densely arranged, the new village includes a community centre and twenty-two houses, of various sizes and configurations, that use local materials and incorporate rainwater harvesting, natural light and ventilation, and terraced roof gardens for collective and household farming.
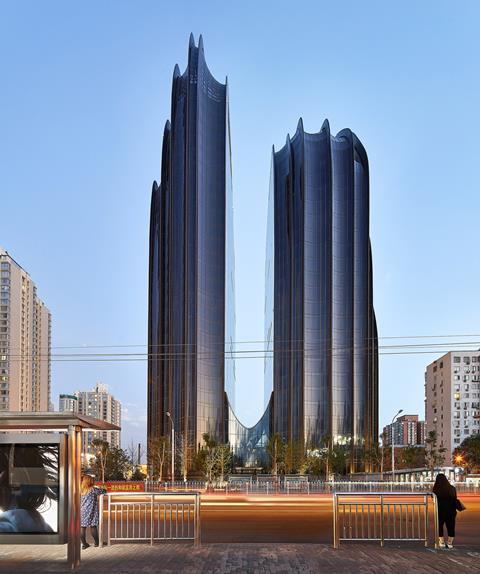
Name: Chaoyang Park Plaza
Designers: Mad Architects
Description: A BUILDING INSPIRED BY CHINESE LANDSCAPE PAINTING
Chaoyang Park Plaza is a 220,000 square metre office and retail complex of ten buildings situated on the southern edge of one of Beijing’s largest parks. Drawing on classical Chinese gardens and shan shui landscape painting, its forms evoke eroded mountains or rock formations, intentionally prompting a culturally specific blurring of the natural and artificial. The tallest buildings’ vertical fins provide energy-efficient ventilation and filtration, while a pond at their base helps cool the complex’s interiors in summer. The project was awarded LEED Gold Certification by the US Green Building Council.
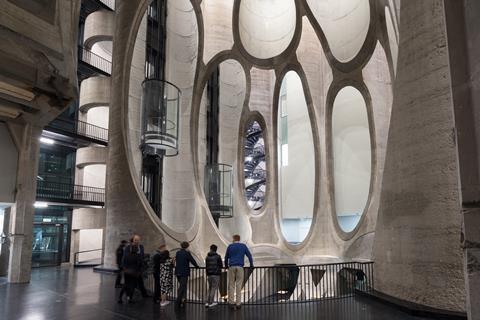
Name: Zeitz Museum of Contemporary Art Africa
Designers: Heatherwick Studio
Description: A MUSEUM CARVED FROM CONCRETE
The Zeitz Museum of Contemporary Art Africa, in Cape Town, strikingly repurposes a former grain silo made obsolete by containerised shipping. For this post-industrial project, designer Thomas Heatherwick carved out a dramatic, skylit central atrium from within the original 42 tightly packed concrete silos to reveal startling geometries, while also converting them for gallery use. Faceted glass windows were also punched out of the building’s grading tower to create a kaleidoscopic effect.
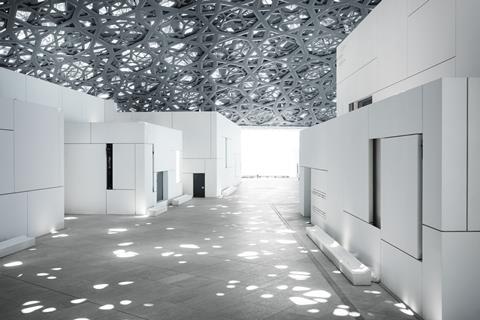
Name: Louvre Abu Dhabi
Designers: Jean Nouvel
Description: A GLOBAL MUSEUM TRANSPORTED TO THE DESERT
Designed by French architect Jean Nouvel, the Louvre Abu Dhabi is an encyclopaedic art museum. It was set up through a 30-year agreement between the Emirati and French governments by which the Louvre and other French institutions are supplying expertise and loans for much of the content, while the museum builds a collection of its own. Inspired by traditional Arabian architecture, its cluster of buildings is covered by a sprawling latticed dome that provides shade while casting intricate shadows on the ground.
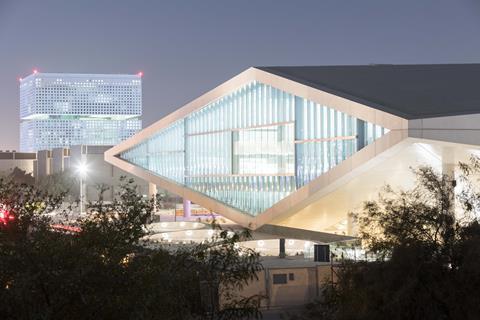
Name: Qatar National Library
Designers: OMA
Description: A NATIONAL LIBRARY FOR THE 21ST CENTURY
The new Qatar National Library celebrates the continued importance of books and public libraries in the digital era. In a single, open space, its more than one million books are displayed on terraces of marble shelving, interspersed with spaces for reading, browsing, and gathering, with views into a sunken, travertine-clad archive for rare books and manuscripts below.
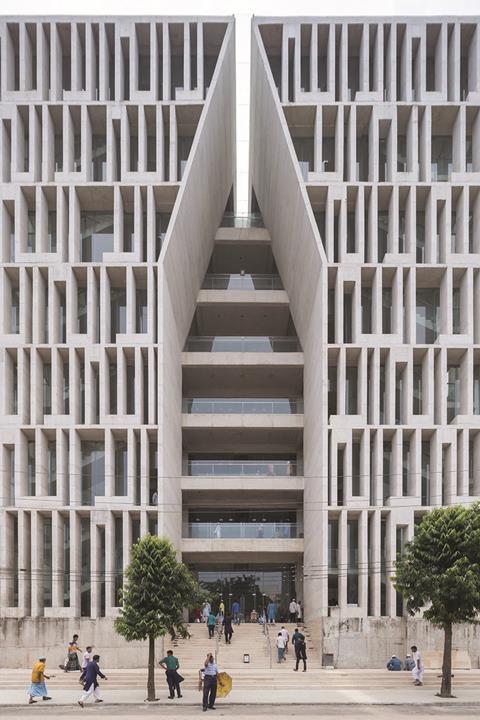
Name: Gulshan Society Jame Mosque
Designers: Kashef Chowdhury / URBANA
Description: A MULTISTOREY MOSQUE FOR A DENSE NEIGHBOURHOOD
The Gulshan Society Mosque in Dhaka rethinks the layout of traditional mosque architecture by placing seven identical prayer halls stacked one on top of the other. The project’s aim was to accommodate a large congregation on a small plot, while also providing an attractive landmark for the densely packed area. The building’s outer pattern is an abstraction of a prayer in Kufic script.
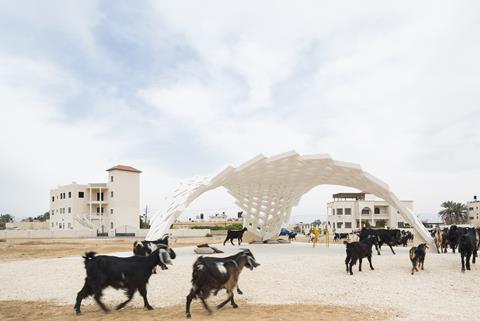
Name: Stone Matters
Designers: AAU Anastas / Scales and Laboratoire GSA
Description: A STONE PAVILION THAT COMBINES TRADITIONAL AND DIGITAL SKILLS
Stone Matters is a pavilion in Jericho, Palestine, built of 300 interlocking, structural stone components. Showcasing new possibilities for a building material with deep traditions in the area but now used almost exclusively for superficial cladding, the project combines digital design with stereotomy stone-cutting techniques that rely on existing local know-how. The aim is to spur a revival of masonry that will prevent knowledge of the material from being lost.
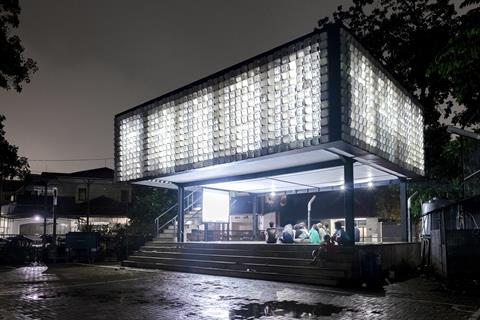
Name: Microlibrary at Taman Bima
Designers: SHAU Indonesia
Description: A COMMUNITY LIBRARY MADE OF ICE-CREAM BUCKETS
Taman Bima microlibrary was the first of a series of small libraries to be constructed throughout Indonesia in an effort to improve the country’s literacy rate. Situated in a small square, the building was constructed on a pre-existing stage, with a façade system of plastic ice-cream buckets inserted in metal frames. The buckets are readily available, cost-efficient, and easy to assemble, while allowing for natural lighting and ventilation.
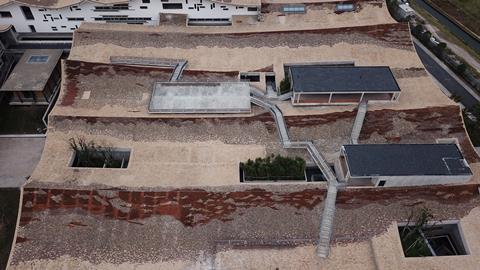
Name: Fuyang Cultural Complex
Designers: Amateur Architecture Studio
Description: A MUSEUM THAT’S ALSO A LANDSCAPE
Architect Wang Shu’s Fuyang Cultural Complex is a large-scale project outside Hangzhou, China. It includes a history museum, gallery and archive. Incorporating Wang’s characteristic use of vernacular materials, forms, and spatial strategies drawn from Chinese gardens and landscape painting, the building features a dramatic, undulating roofscape where visitors can meander. Rural revitalisation is one of Wang’s greatest concerns, and he accepted the commission only after the local government agreed to let him restore and rebuild a nearby village.
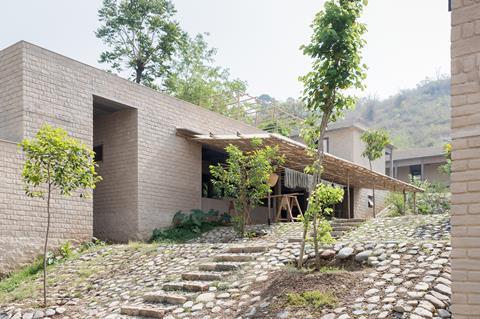
Name: Ganga Maki Textile Studio
Designers: Bijoy Jain of Studio Mumbai
Description: A HOME FOR CRAFTS AT THE FOOT OF THE HIMALAYAS
Ganga Maki is a textile studio run by Japanese designer Chiaki Maki in the foothills of the Himalayas in northern India. Designed by Bijoy Jain of Studio Mumbai, its new home consists of weaving and dying workshops, a gallery, housing and other facilities, all arranged around a central courtyard and constructed by local craftsmen of brick, lime, stone and bamboo.
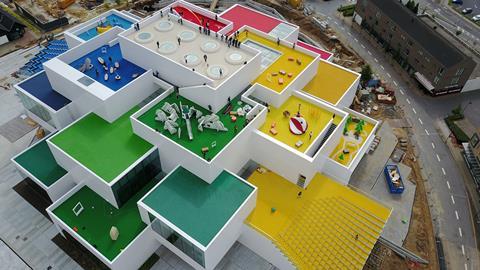
Name: Lego House
Designers: Bjarke Ingels Group
Description: A LEGO PROJECT ON AN ARCHITECTURAL SCALE
Lego House is an activity centre for playing and learning with Lego, set in the Danish town where the plastic building brick was invented. The centre offers a variety of exhibition spaces and public squares, including a roof terrace and pixelated staircases that double as informal auditoriums. Inside, four play zones are arranged by colour and programmed with activities to develop different aspects of a child’s learning: creative, cognitive, social and emotional.
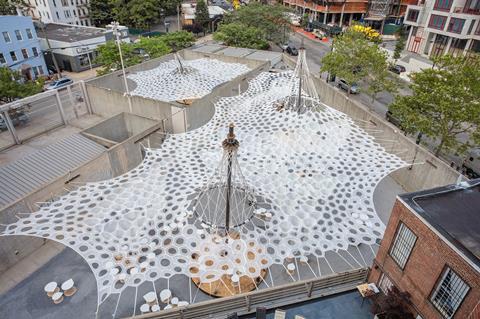
Name: Lumen
Designers: Jenny Sabin Architects
Description: A PAVILION KNITTED FROM LUMINESCENT YARN
Lumen was a summer installation commissioned for the annual Museum of Modern Art and MoMA PS1 Young Architects Program in New York. Knitted from luminescent yarns, its tubular structures absorbed light throughout the day, which was then emitted at night. The installation, which took over the courtyard of MoMA PS1, was also embedded with sensors, allowing it to track the densities of bodies, heat and sunlight, while cooling mist ensured it remained a refreshing space for gathering.
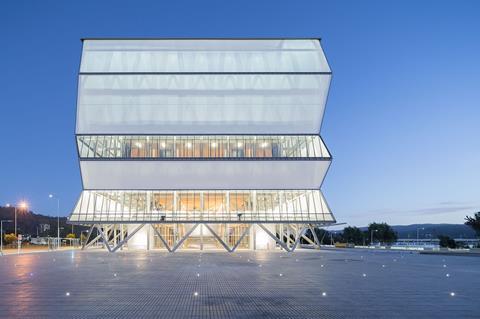
Name: Bío Bío Regional Theatre
Designers: Smiljan Radic, Eduardo Castillo and Gabriela Medrano
Description: A THEATRE WRAPPED IN A TRANSLUCENT SKIN
The Bío Bío Regional Theatre was commissioned by the Chilean government to rejuvenate the city of Concepción after a devastating earthquake in 2010. Its skeletal frame is wrapped in PTFE, a Teflon-coated fibreglass less than an inch thick. This unusual choice of material gives the building a sense of weightlessness but also an air of mystery; the light gleaming through its walls at night lures in passers-by and hints at the activity within.













1 Readers' comment