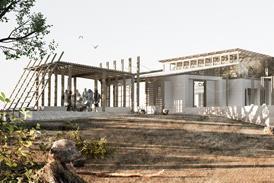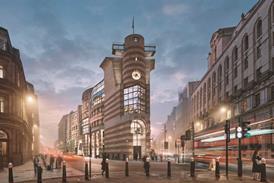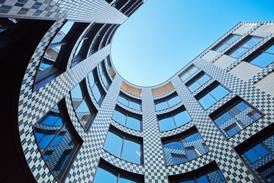- Home
- Intelligence for Architects
- Subscribe
- Jobs
- Events

2025 events calendar Explore now 
Keep up to date
Find out more
- Programmes
- CPD
- More from navigation items
Heron architect poised for green light on City tower

David Walker’s Moorfields redevelopment will double space of 1960s building
David Walker Architects’ proposals to redevelop a 1960s office building in the City of London with a much taller steel-and-glass structure are set to be approved next week.
The practice’s scheme, drawn up for site freeholder Metropolitan Properites, would replace 11-storey Tenter House, on Moorfields, with an 18-storey structure that almost doubles the existing building’s floorspace.
It would be one block from the architect’s 112m The Heron, the largest residential tower built in the City for 30 years when it was completed in 2013.
…
This content is available to registered users | Already registered?Login here
You are not currently logged in.
To continue reading this story, sign up for free guest access
Existing Subscriber? LOGIN
REGISTER for free access on selected stories and sign up for email alerts. You get:
- Up to the minute architecture news from around the UK
- Breaking, daily and weekly e-newsletters
Subscribe to Building Design and you will benefit from:

- Unlimited news
- Reviews of the latest buildings from all corners of the world
- Technical studies
- Full access to all our online archives
- PLUS you will receive a digital copy of WA100 worth over £45
Subscribe now for unlimited access.






