In a series celebrating BD’s Architect of the Year Awards finalists, we look at the Higher Education Architect shortlist
In July BD announced all the architects who made it on to the shortlists for our prestigious annual Architect of the Year Awards.
Now we are shining the spotlight on each category in turn and publishing a selection of the images that impressed the judges.
This year’s judges include: Maria Cheung, Director and Head of Interior Design, Squire and Partners; Julian Robinson, Director of Estates, LSE; Bernadette Cunningham, Director, Thornsett; James McCosh, Partner, van Heyningen & Haward Architects; Michál Cohen, Director and Co-founder, Walters & Cohen Architects; Edmund Fowles, Director and Co-founder, Feilden Fowles; Manisha Patel, Senior Partner, PRP and Rafael Marks, Principal, Penoyre & Prasad.
Today’s shortlist is Higher Education Architect of the Year Award.
AHR
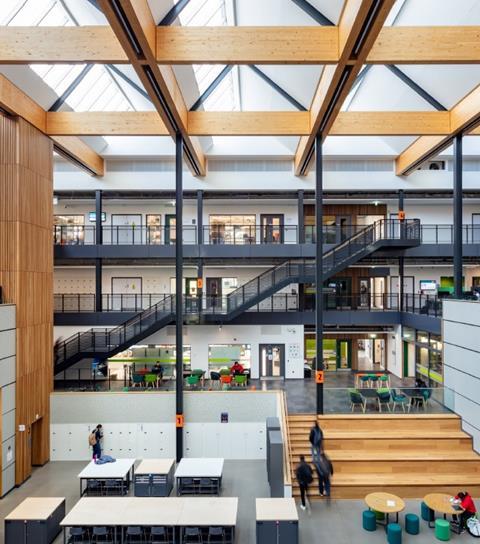
AHR’s submission included projects in Bristol, Dublin and Huddersfield.
Designed to support the next generation of student engineers, the School of Engineering for the University of the West of England aims to break down boundaries between engineering disciplines, enable greater collaboration, and make engineering more inclusive by attracting students from a wider cross section of society.
Set over three floors and 8,500m2, the building features teaching studios, simulation suites, laboratories, and specialist workshops accommodating a wide range of subjects. The brief recognised the value of ‘Social Learning’ spaces outside of traditional teaching to encourage collaboration. A significant design constraint was the spatial and servicing requirements of over 20 different labs and workshops – AHR’s response was to stack the accommodation based on practical requirements: heavy workshops and ‘maker’ space on the ground floor; specialist laboratories on the first floor; and lighter labs and offices on the top floor. The atrium is topped by a dramatic 1,000m2 timber framed north-light roof which encloses practical ‘maker space’ (ground floor), collaborative workspace (first floor) and quiet study spaces overlooking activity below (second floor).
Bond Bryan
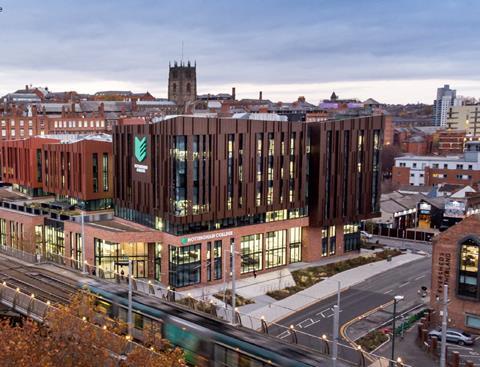
Bond Bryan submitted projects in Nottingham, Sheffield, Warwick and Hertfordshire.
Nottingham City Hub, located on a former brownfield site, represents a significant investment not only for Nottingham College but also the city at large. Comprising six storeys of state-of-the-art facilities for more than 2000 students and nearly 300 staff, the City Hub provides a mix of learning and meeting spaces designed to encourage collaboration with local businesses and bridge the transition from education to employment.
One of the key drivers for this project, apart from providing a fit-for-purpose learning environment, was to create an employer and business focussed landmark building that fostered and supported linked to employers and industry whilst forming a vital part of the regeneration plans for the City Council’s Southern Gateway Project.
The elevational concept reflects the project’s unique setting, drawing on the proportions, materials and forms of the surrounding buildings, in particular, the distinctive horizontal layering and skyline created by the Lace Market escarpment and the vertical textured forms of the Nottingham Contemporary.
Feilden Clegg Bradley Studios
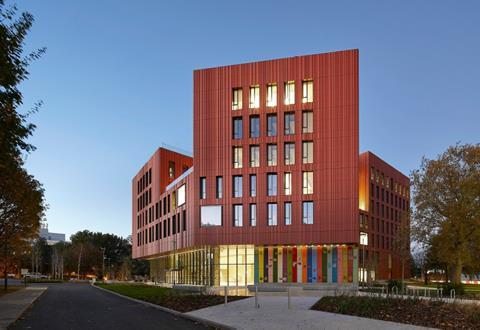
FCB Studios’ submission included projects in Dublin, Manchester, Warwick and Bristol.
The Faculty of Arts building for the University of Warwick brings together the departments and schools of the faculty under a single roof for the first time. The building is conceived as four light filled pavilions grouped around a central stair, sat amongst the mature trees of its site. The spaces are open, inviting, and flexible to promote and enable collaboration, creativity, and innovation.
The public realm extends into exhibition, social learning and café uses at the ground floor. An internal street provides a route through the building. Lit from above by natural light from the series of interconnected voids, the street is a dynamic space, providing break out space for the auditorium, theatre performance spaces and cinema spaces which open onto it. Large moveable walls provide opportunities for performance or exhibition to flood the whole of the ground floor.
In place of a traditional atrium, a large wooden stair spirals around a series of spaces for use as studios, exhibition, and event spaces. Imagined as a ‘Cabinet of Curiosities’ the stair is the main route through the building. With its distinct articulated form and fluted terracotta façade the building has become a new landmark on campus, a beacon promoting wider engagement with the Arts.
Gort Scott
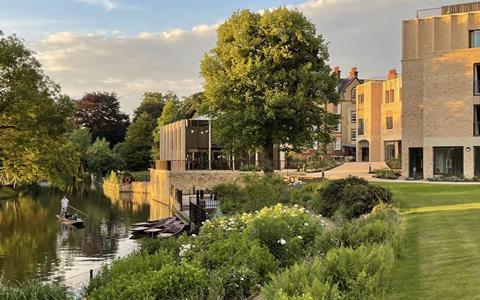
Gort Scott’s submission included projects in Oxford and Cambridge.
The heart of St Hilda’s College was transformed by two new buildings, set within a reimagined landscape to connect the College with its cherished riverside setting. The Anniversary Building creates a strong enclosure to the College’s tranquil gardens, whilst the jewel-like Pavilion nestles on the water’s edge. A new legible entrance to the college was created, leading into a shared courtyard and community focal point overlooking the newly connected river-front gardens. A slender new tower signals this new entrance, and establishes St Hilda’s more firmly within Oxford’s wider network of colleges.
As well as the main entrance and Porter’s Lodge, the Anniversary Building also contains administrative and academic offices, a Middle Common Room and 53 en-suite study bedrooms. The riverside Pavilion democratises the enjoyment of its picturesque setting, with a flexible space accommodating a wide range of formal and informal activities.
Together, the buildings offer a range of spaces for people to come together and to be apart, with comfortable space for socialising and celebrating, or for concentration, reflection and refuge. Flowing between the two buildings, new planting enhances the sense of place and brings the landscape into the heart of the College.
Gort Scott took a long term approach to buildings that need to last generations, and a passive-first approach to sustainability. The characterful buildings incorporate careful detailing such as the delicate ‘crown’ on the tower or the subtly folded and scalloped façade of the Anniversary Building that creates a play of light and shadow throughout the day.
Haworth Tompkins
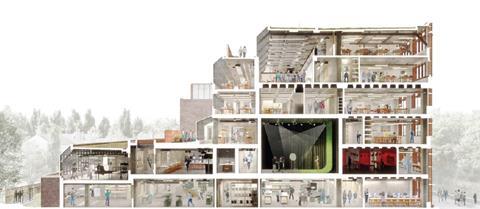
Haworth Tompkins submitted projects in Kingston upon Thames, Bloomsbury and Cambridge.
Kingston School of Art was established at Knights Park in 1939 and is one of the UK’s leading art and design schools. The factory-like building suffered from ad hoc modifications, poor layout and underutilised spaces. However, its raw brick, steel and concrete shell was in good condition and has been retained, cleaned and repaired. New factory glazing provides good quality light to north-facing studios.
Redundant plant spaces at the top of the building have been re-purposed as studios, while green roofs and terraces make the most of the large flat roofs. The project achieved BREEAM Outstanding and delivers a 52% reduction in CO2 emissions. KSA’s workshops and studios are open for creative exploration and allow opportunities for students and staff to work together and to share ideas whether they are studying or researching.
The project builds on this open approach through providing adaptable studio and workshop spaces, active breakout spaces and stronger vertical and horizontal connections. At the heart of the building are new state of the art workshop facilities for ceramics, photography, film production, woodwork, metalwork, plaster, printmaking, letterpress and digital hack.
HLM
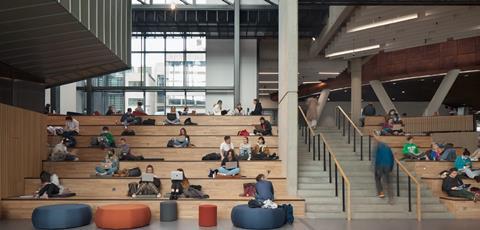
HLM’s submission included projects from Glasgow, London and Sheffield.
The University of Glasgow is undertaking an ambitious expansion programme that will further enhance its global standing and provide a positive impact on the community it serves. The design of the new learning and teaching hub has been inspired and driven by user consultation at every level, emphasising the student experience to provide an environment that is open and accessible for all.
The new hub creates a signature gateway building that sits at the heart of a conservation area and provides state of the art learning and teaching facilities for over 2,500 students in a highly sustainably BREEAM Excellent facility. Its mixture of lecture theatres, small group rooms, breakout and study areas reflects a growing trend in making faculty areas more bespoke and focussing general teaching in a shared learning hub that embraces new teaching pedagogies and optimises space utilisation.
New learning pedagogies were trialled in a series of pilot rooms in an adjacent building which enabled HLM to work with academics to test new approaches such as flipped classrooms and TEAL spaces and define the FF&E and IT needed to support this. The resultant scheme improves cohesiveness and connectivity across the campus in a building that showcases formal and informal learning and teaching through a welcoming, open environment that encourages students to linger – a sticky campus.
Penoyre and Prasad
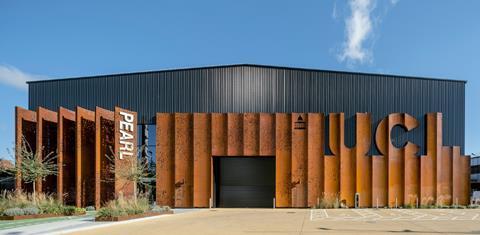
Penoyre and Prasad submitted two projects in London.
PEARL (Person Environment Activity Research Laboratory) in Dagenham is a first-of-its-kind research laboratory for University College London (UCL). It enables researchers to create life-sized environments – a railway station, high street, town square –under controlled conditions, so as to examine how people interact with their urban environment and each other. The rich data from this research will be used with the goal of improving urban design, for a more accessible and sustainable future.
A series of gridded rigs, made from theatre-style trusses, are suspended from the primary steel structure of the main laboratory space, accommodating specialist lighting, speakers, other equipment props and cameras and sensors. Equipped with indoor ambient environments and sound systems, the laboratory can test the impact of environmental conditions, such as space, colour, lighting, smell, visibility, appearance, touch and sound on people’s behaviour and perception – bringing experiment conditions as close to real-life scenarios as possible.
The laboratory interior is black, and the background sound level and reverberation are very low – core aspects of the building’s design – intended to remove people’s sense of ‘being in a building’.
Sheppard Robson
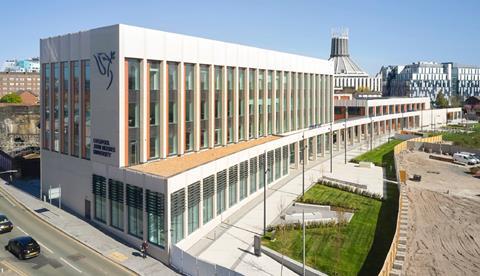
Sheppard Robson’s submission included projects in Liverpool, Leeds and Edinburgh.
The linked £35m Student Life Building and Sports Building at Copperas Hill include a range of learning, teaching, sports and student service facilities. Situated at the heart of Liverpool John Moores University (LJMU), Copperas Hill forms the focal point of the estate’s masterplan and is the first development that people will encounter when approaching from the city centre and Liverpool Lime Street Station.
The five-storey Student Life Building is a hub for students and a new civic ‘front door’ for LJMU. Arranged in an open-plan layout, areas including the learning commons, library and group teaching spaces are flexible and reconfigurable to suit current and changing needs. The overall effect of pods and booths in the large, double-height space is akin to a bustling market hall or ‘marketplace’. The Student Life Building relocates all administration, student advice and well-being, and careers into a single location, and provides a visible new home for JMSU.
The two-storey Sports Building indoor competition sports facilities designed to Sport England standards. The eight badminton court sports hall and two multi-purpose halls are a significant addition to LJMU’s estate. The 120m-long curved colonnade creates a new civic route through a site previously cut off from public use.
Postscript
The awards will be held at The Brewery in the City of London on 18 October. Book your place h


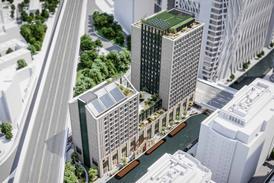
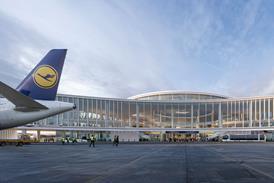
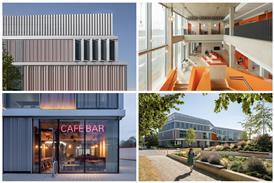
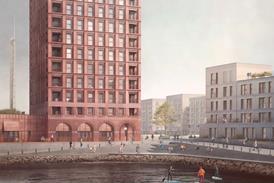










No comments yet